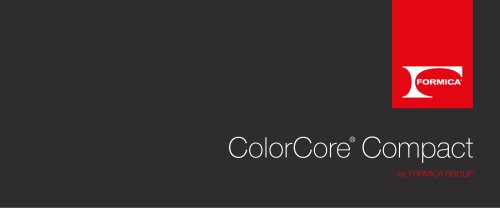
Catalog excerpts

In your hands is the latest in lightweight, exterior surfacing by Formica Group. The innovative, high quality, practical and durable solution for all your projects. Be the architect who envisions with the heart and creates with the mind. Unleash your imagination. Be fresh, authentic, demanding. Be creative. Be VIVIX. A FRESH PERSPECTIVE IN ARCHITECTURAL PANELS by FORMICA GROUP
Open the catalog to page 3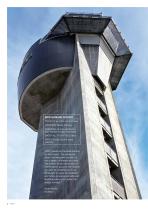
KRISTIANSAND AIRPORT PROJECT: air traffic control tower LOCATION: Kjevik, Norway DESIGNER: Archus Architects and Wiig og Horgmo Architects MATERIAL: VIVIX® F7912 Storm APPLICATION: control tower cladding “VIVIX panels are the ideal solution for this project. The panels are easily machined and can be cut into a variety of shapes and sizes. The control towers are at least 30 metres above ground; the material we used for cladding had to be lightweight for ease of installation and safety as well as versatile and flexible to allow us to realize the design concept.” Roald Bakke Architect
Open the catalog to page 4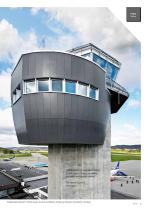
“VIVIX panels proved ideal thanks to the colour choice, versatility, durability and quality offered.” Tor Henrik Somme Architect Kristiansand Airport control tower. Archus Architects & Wiig og Horgmo Architects. Norway.
Open the catalog to page 5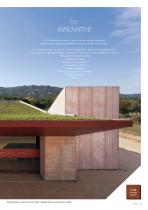
be INNOVATIVE VIVIX® architectural panels by Formica Group are solid, lightweight, compact exterior façade panels with a decorative surface on both sides. An innovative solution composed of thermosetting resins, reinforced with cellulose fibre for its superior strength and durability, enabling the construction of any architectural envelope: · Office and commercial buildings · Hospitals and clinics · Schools and Universities · Transportation centres · Industrial buildings · Cultural, sports and leisure facilities · Residential buildings · Hotels Espai Ridaura multi-purpose facility. Capella...
Open the catalog to page 7
ESPAI RIDAURA PROJECT: multi-purpose facility LOCATION: Girona, Spain DESIGNER: Capella García Arquitectura MATERIAL: VIVIX® F0163 Fantasía Marrón APPLICATION: building entrance canopy cladding “The exceptional feature of this building is its unique entrance with a stunning overhang measuring almost 20 metres. In order to bring this element to life architecturally, we needed to select a material that would be ideal for both interior and exterior applications, being resistant as well as lightweight, given that a bulkier material would challenge the gracefulness of the structure. We decided...
Open the catalog to page 9
The exceptional characteristics of VIVIX® panels make this product a versatile solution, with simple installation and maintenance, improving the look, performance and durability of any building: • VIVIX panels are resistant to impact and abrasion. • VIVIX panels are UV and weather resistant and have been rigorously tested for severe use in accordance with EN 438-6&7. • Available in an array of colours and patterns attuned to contemporary architecture and design. • VIVIX panels are easily machined and can be cut into a variety of shapes and sizes to express virtually ■ Panels can be field...
Open the catalog to page 10
“The overall concept was to marry in the rigid form with natural materials using stone and timber. However, the challenge of using timber was the maintenance and durability of the material; we therefore chose VIVIX® panels as they not only exceeded our aesthetics and performance specifications; the maintenance costs have significantly been reduced for the end user.” Gavin Veeran Architect SAINT JAMES’S HOSPITAL PROJECT: University teaching hospital LOCATION: Dublin, Ireland DESIGNER: Equator Architects Ireland Ltd. MATERIAL: VIVIX® F5513 Redwood APPLICATION: façade cladding Saint James’s...
Open the catalog to page 11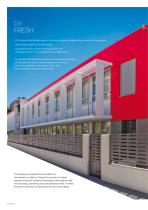
FRESH VIVIX® panels offer different types of solutions for façade cladding with a variety of fixing systems: · simple fixing systems of timber battens · proprietary metal or aluminum fixing systems with visible face-fixing or by concealed fixing arrangements The VENTILATED FAÇADE is based on an air chamber between the inner structure and the outer cladding skin, allowing continuous ventilation in the interior of the cavity, improving thermal protection and stability. The building is protected from the effects of atmospheric conditions. During the summer a constant renewal of fresh air...
Open the catalog to page 12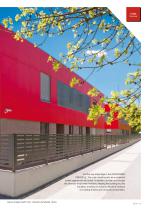
Another key advantage is the RAINSCREEN PRINCIPLE. The outer cladding acts as a protective screen against rain and snow. In addition, air that runs through the chamber evaporates moisture, keeping the building dry and insulated, avoiding the adverse effects of moisture on building finishes and structural components. Lakua-Arriaga health clinic. Gerardo Zarrabeitia. Spain.
Open the catalog to page 13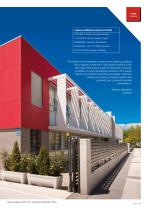
LAKUA-ARRIAGA HEALTH CLINIC PROJECT: health services building LOCATION: Vitoria-Gasteiz, Spain DESIGNER: Gerardo Zarrabeitia MATERIAL: VIVIX® K1238 Carnaval APPLICATION: façade cladding “The health services building consists of two adjoining buildings with a façade of more than 1,000 square metres in total. We chose VIVIX exterior panels for the project because, in addition to being aesthetically attractive, VIVIX panels offered us a number of practical advantages: maximum resistance to impact, moisture, weather and ultraviolet rays, along with carefree maintenance.” Gerardo Zarrabeitia...
Open the catalog to page 15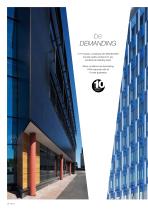
DEMANDING VIVIX® panels, complying with EN438:2005, provide quality solutions for any architectural cladding need. When conditions are demanding VIVIX responds with its 10-year guarantee.
Open the catalog to page 16
Keilaranta office building. Arkton Arkkitehdit Oy. Finland.
Open the catalog to page 17
KEILARANTA 1 PROJECT: eco-efficient office building LOCATION: Espoo, Finland DESIGNER: Arkton Arkkitehdit Oy MATERIAL: VIVIX® F7851 Spectrum Blue VIVIX® F2253 Diamond Black APPLICATION: façade cladding “An important starting point in the design of the new Keilaranta 1 building was efficient use of space, offering versatile opportunities. In the implementation of the project, environmental friendliness also played a significant role. Our aim was for the property to reach the LEED® Platinum certification level, which it did. We chose VIVIX for the façade with it being environmentally friendly...
Open the catalog to page 18All FORMICA catalogs and technical brochures
-
SurfaceSet® 2022
16 Pages
-
Everform™ Solid Surface
7 Pages
-
Formica Surface Styles
35 Pages
-
Living Impressions Lookbook
19 Pages
-
National Product Guide
31 Pages
-
Formica Axiom®
80 Pages
-
Truescale
32 Pages
-
DecoMetal
6 Pages
-
Formica® Doors Collection
12 Pages
-
Specialty Collection Lookbook
25 Pages
-
Prima
23 Pages
-
2019 Kitchen Report
9 Pages
-
ColorCore® Compact
40 Pages
-
Surfaces for KITCHEN LIVING
44 Pages
-
Aria
28 Pages
-
Younique® by Formica Group
20 Pages
-
VIVIX® Lap
20 Pages
-
MLB
1 Pages
-
ColorCore
14 Pages
-
Formica Infiniti
20 Pages
-
Formica® Magnetic Laminate
6 Pages
-
Formica® Door Collection
22 Pages
-
ColorCore®
14 Pages
-
Formica® Washroom Collection
24 Pages
-
BTS Data Sheet
1 Pages
-
MTF Data sheet
1 Pages
-
FORMICA Collection Directory
160 Pages
-
IdealEdge
4 Pages
-
Formica® Unilin Collection
44 Pages
-
Formica Ligna®
44 Pages
-
DecoMetal
2 Pages
-
FORMICA COLLECTION LABORATORIES
20 Pages
-
Formica® - Unilin MFC
32 Pages
-
Formica® Collection Lockers
2 Pages
-
Vivix® Product Data Sheet
8 Pages
-
Formica® Collection Surface Colours
108 Pages
-
Formica® Bespoke
6 Pages
Archived catalogs
-
ColorCore2
4 Pages
-
Formica® Collection Doors
8 Pages
-
Formica® Collection Directory
68 Pages
-
Melamine decorative papers
8 Pages
-
MicroDot_Scupted
4 Pages
-
Decometal color core
4 Pages
-
HPL brochure
2 Pages
-
Vivix
2 Pages
-
Premium fx
8 Pages
-
Choise Brands Adhevise
2 Pages
-
brochure_eSeries
1 Pages
-
Formica Solid Surfacing
8 Pages
-
Formica Laminate
8 Pages
-
ColorCore2
4 Pages
-
Chemtop2
8 Pages
-
Architectural Doors
4 Pages
-
Access Flooring
2 Pages
-
180 fx color card
4 Pages
-
180 FX Brochure
2 Pages















