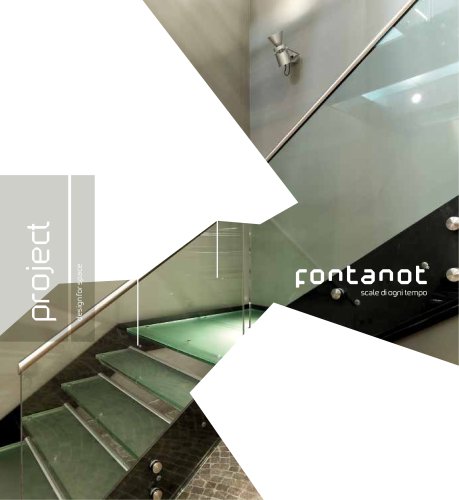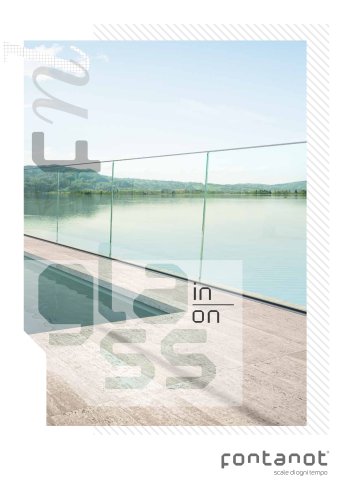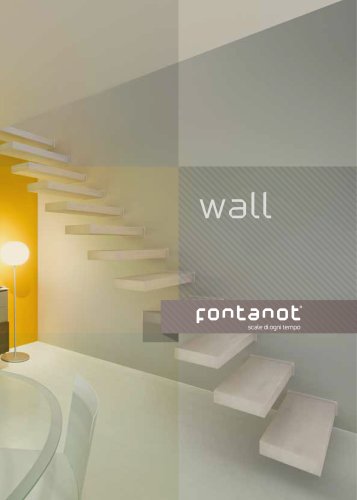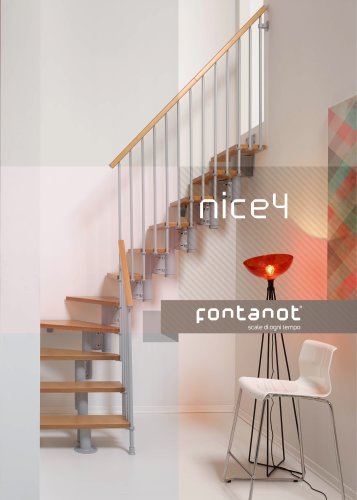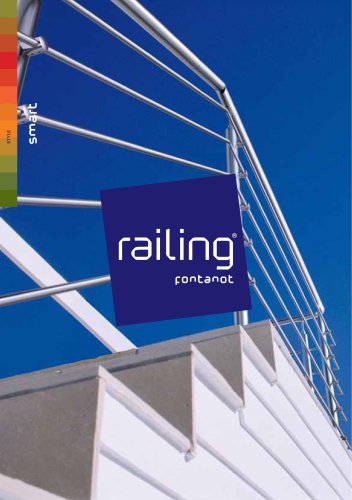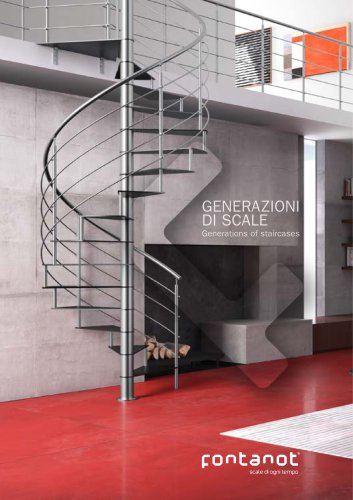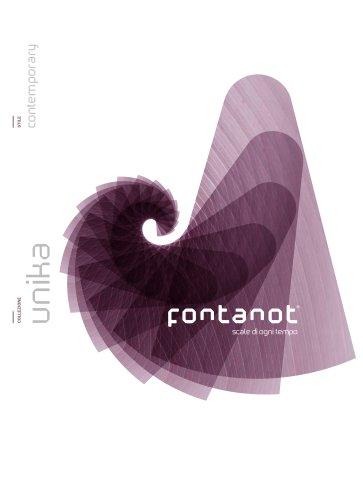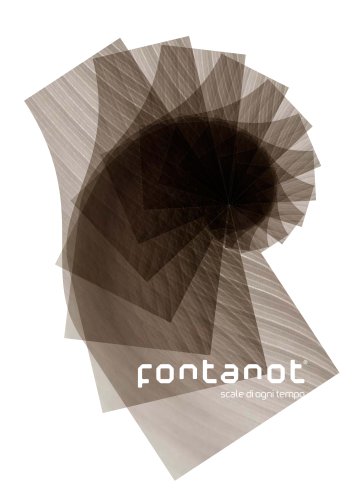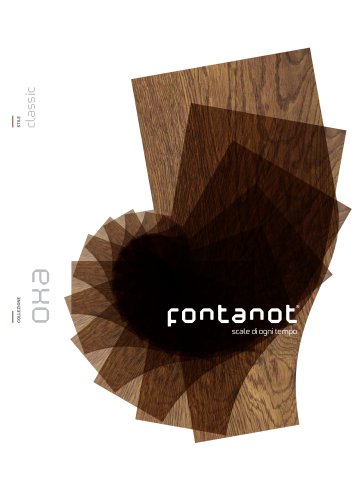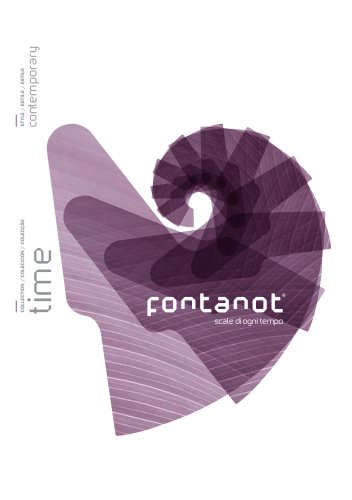
Catalog excerpts
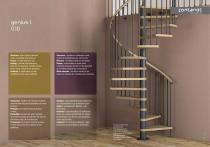
Structure: round spiral staircase made of painted steel spacers. Treads: in solid beech or oak. Railing: painted steel balusters with 20 mm diameter circular section of the same colour of the structure. Handrail: in solid beech or oak according to the tread material/ Structure : escalier en colimaçon rond constitué d’entretoises en acier peint. Marches : en hêtre massif ou en chêne. Rampe : colonnettes en acier peint à section circulaire de 20 mm de diamètre de la même couleur que la structure. Main courante : en hêtre massif ou en chêne en fonction du matériau des marches/ Estructura:...
Open the catalog to page 2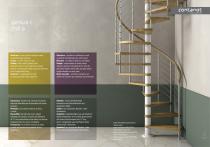
Structure: round spiral staircase made of painted steel spacers. Treads: in solid beech or oak. Railing: satin nickel-plated steel balusters with 27 mm diameter circular section connected to each other by stainless steel longitudinal bars. Handrail: in solid beech or oak according to the tread material/ Structure : escalier en colimaçon rond constitué d’entretoises en acier peint. Marches : en hêtre massif ou en chêne. Rampe : colonnettes en acier nickel satiné à section circulaire de 27 mm de diamètre reliées entre elles par des lisses longitudinales en acier inox. Main courante : en hêtre...
Open the catalog to page 3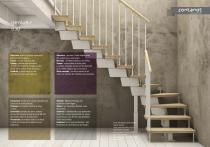
scale di ogni tempo scale di ogni tempo Structure: winder staircase made with painted steel supports. Treads: in solid beech or oak. Railing: painted steel balusters with 20 mm diameter circular section of the same colour of the structure. Handrail: in solid beech or oak according to the tread material/ Structure : escalier a volee realise avec des supports en acier peint. Marches : en hetre massif ou en chene. Rampe : colonnettes en acier peint a section circulaire de 20 mm de diametre de la meme couleur que la structure. Main courante : en hetre massif ou en chene en fonction du materiau...
Open the catalog to page 4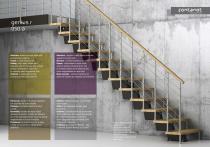
Structure: winder staircase made with painted steel supports. Treads: in solid beech or oak. Railing: satin nickel-plated steel balusters with 27 mm diameter circular section connected to each other by stainless steel longitudinal bars. Handrail: in solid beech or oak according to the tread material/ Structure : escalier à volée réalisé avec des supports en acier peint. Marches : en hêtre massif ou en chêne. Rampe : colonnettes en acier nickel satiné à section circulaire de 27 mm de diamètre reliées entre elles par des lisses longitudinales en acier inox. Main courante : en hêtre massif ou...
Open the catalog to page 5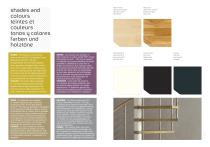
Natural beech Hêtre teinte naturelle Haya tono natural Natur Buche shades and colours teintes et couleurs tonos y colores farben und holztöne SHADES_ The treads are made of solid beech or oak with FSC® certification (Forest Stewardship Council®- FSC.org) that guarantees that the wood originates from responsibly managed forests. For the finish of the wooden parts, Fontanot uses a particular painting process with water-based UV products that are the highest expression in the paint industry in terms of performance and environmental and health protection. COLOURS_The painted steel is subjected...
Open the catalog to page 6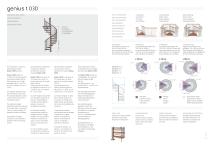
genius t 030 TYPE OF OPENINGS AND BALUSTRADES/ TYPE DE TREMIE ET BALUSTRADES/ TIPO DE HUECOS Y BALAUSTRADAS/ TYPOLOGIE DER ÖFFNUNGEN UND BALUSTRADEN Les diamètres disponibles sont : 120, 140 et 160 cm. La trémie conseillée doit être au minimum de 5 cm plus grande que le diamètre de l’escalier. Los diámetros disponibles son: 120, 140 y 160 cm. El hueco del forjado aconsejado tiene que ser, como mínimo, 5 cm más grande que el diámetro de la escalera. Folgende Durchmesser sind verfügbar: 120, 140 und 160 cm. Die empfohlene Deckenöffnung sollte mindestens 5 cm größer sein als der Durchmesser...
Open the catalog to page 7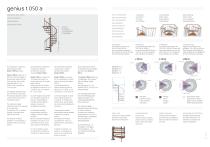
genius t 050 a TYPE OF OPENINGS AND BALUSTRADES/ TYPE DE TREMIE ET BALUSTRADES/ TIPO DE HUECOS Y BALAUSTRADAS/ TYPOLOGIE DER ÖFFNUNGEN UND BALUSTRADEN Les diamètres disponibles sont : 120, 140 et 160 cm. La trémie conseillée doit être au minimum de 5 cm plus grande que le diamètre de l’escalier. Los diámetros disponibles son: 120, 140 y 160 cm. El hueco del forjado aconsejado tiene que ser, como mínimo, 5 cm más grande que el diámetro de la escalera. Folgende Durchmesser sind verfügbar: 120, 140 und 160 cm. Die empfohlene Deckenöffnung sollte mindestens 5 cm größer sein als der Durchmesser...
Open the catalog to page 8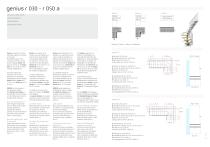
genius r TECHNICAL DATA SHEET/ FICHE TECHNIQUE/ FICHA TECNICA/ TECHNISCHE DATEN opening/ tremie/hueco/ Offnung opening/ tnemie/hueco/ Offnung opening/tremie/ hueco/Offnung Drawing 1/ Dessin 1/ Dibujo 1/ Abbildung 1 Genius consists of 12 treads with steel supports and railing on one side. The different layout of the 12 treads (13 rises) and the choice of goings, Genius 74 from 19 to 22,5 cm or Genius 88 from 22,5 to 26 cm, allow multiple configurations. The plans indicate the maximum and minimum dimensions of all possible configurations with the straight Genius I stairs, Genius L at 1/4 of a...
Open the catalog to page 9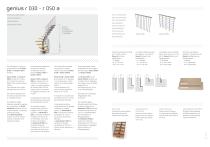
TECHNICAL DATA SHEET/ FICHE TECHNIQUE/ FICHA TECNICA/ TECHNISCHE DATEN TYPE OF OPENINGS AND BALUSTRADES/ TYPE DE TREMIE ET BALUSTRADES/ TIPO DE HUECOS Y BALAUSTRADAS/ TYPOLOGIE DER OFFNUNGEN UND BALUSTRADEN The treads complete with railing are 74 or 88 cm wide. Genius R has three configurations: - “I” straight - “L” 1/4 of a turn - “U” 2/4 of a turn Les marches dotees de rampe sont larges de 74 ou 88 cm. Genius R presente trois configurations : - « I » rectiligne - « L » 1/4 de tour - « U » 2/4 de tour Los peldanos con la barandilla tienen una anchura de 74 o de 88 cm. Genius R admite...
Open the catalog to page 10
The overall dimensions shown in the following configurations include the minimum distance that needs to be left from the wall, equal to 2 cm/ Les dimensions reportees dans les configurations suivantes incluent la distance minimale qu’il est necessaire de laisser depuis l’eventuel mur, de 2 cm/ Las dimensiones indicadas en las siguientes configuraciones incluyen la distancia minima que hay que dejar desde la pared, si la hubiera, de 2 cm/ In den Abmessungen in den folgenden Konfigurationen ist der Mindestabstand enthalten, der zu einer etwaigen Wand einzuhalten ist; er entspricht 2 cm 13 “L”...
Open the catalog to page 11All FONTANOT - ALBINI & FONTANOT catalogs and technical brochures
-
Fontanot windows
3 Pages
-
Steel120
5 Pages
-
Project - Big Clients
51 Pages
-
Glass
3 Pages
-
Wall
8 Pages
-
Techne
40 Pages
-
Nice4
4 Pages
-
OAK 70
2 Pages
-
Genius
25 Pages
-
Catalogue Railing
80 Pages
-
Generations of staircases
85 Pages
-
CLIP
2 Pages
-
UNIKA
21 Pages
-
ZEN
4 Pages
-
PIXIMA
68 Pages
-
All Fontanot
41 Pages
-
Genius-FONTANOT
96 Pages
-
Arkè-FONTANOT
72 Pages
-
Oxa Staircases Fontanot
64 Pages
-
Magia Staircases
96 Pages
-
Catalogue Spiral Staircases Time
40 Pages
Archived catalogs
-
Plume
13 Pages
-
Techne Catalogue
40 Pages




