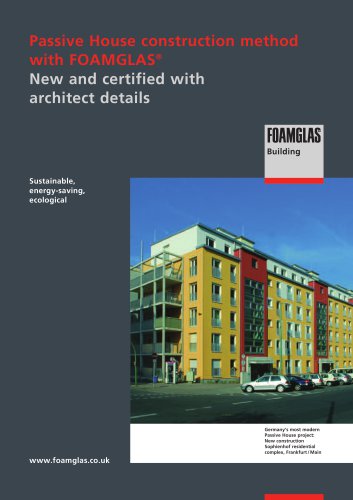
Catalog excerpts

Insulation system for façades
Open the catalog to page 1
Ventilated facades (curtain wall) 13 Cavity wall insulation 21 Passive fire protection 30
Open the catalog to page 3
Aesthetics and protection The façade of any building is far more than its aesthetic “face” – it fulfils various functions of great importance. Primarily, it needs to protect the structure of the building from the effects of weather – cold, heat and rain. It also plays a key part in soundproofing and in providing fire protection. Thermal protection is, of course, the most essential function. FOAMGLAS® meets highest insulation requirements and remains totally effective for the lifetime of the building. Warm façade on ground floor, Altersheim am Neumarkt, Winterthur (CH) Cavity wall...
Open the catalog to page 4
FOAMGLAS® the ultimate insulation FOAMGLAS®: the ideal solution for façades FOAMGLAS® its clear advantages FOAMGLAS® cellular glass insulation is unrivalled in performance whatever the building system. Cellular glass consists of millions of closed, air-filled glass cells, which provide superior insulation characteristics. Materials, structures, colours and shapes: Every type of façade design can be combined with FOAMGLAS® insulation. Its performance has proved to be successful with all kinds of façades. Functionality: Whatever the weathering and temperature conditions a building may be...
Open the catalog to page 5
Warm façade Extension of Cultural Centre, Pfäffikon SZ Architect Feusi & Partner AG, Pfäffikon Construction year 1999 FOAMGLAS® applications Façade insulation, about 300 m2, FOAMGLAS® T4+ slabs, thickness of 120 mm, fully bonded Façade cladding at ground floor level Clinker brick slips, 15 mm thickness, dimensions 150 x 30 mm, filled joints, adhesively bonded to the FOAMGLAS® insulation. In some cases, clinker masonry is not used for cost reasons. A more affordable, but similar aesthetic solution, is possible using a cladding of clinker brick slips. They can be adhesively bonded to the...
Open the catalog to page 6
Warm façade Residential building, Waldheimstrasse, Zug Architect Ph. Brühwiler, Architekt BSA/SIA, Zug Construction year 2005 FOAMGLAS® application Façade insulation, about 1 620 m2, FOAMGLAS® T4+ slabs, 140 mm thick, bonded and mechanically fixed to the structural wall Cladding Stone clinker cladding, type “Spacatelli”, 15 mm thick, 40 mm large, dry joints, adhesively bonded to the FOAMGLAS® insulation layer. When architects are looking for new aesthetic design, pioneering solutions are required. Direct bonding of natural stone clinker cladding (Brand “Spacatelli”) is only feasible, if the...
Open the catalog to page 7
Warm façade ‘Schweizerhaus’ building, Romanshorn Architect D. Bötschi, Architekt ETH/SIA, Egnach Construction year 2003 FOAMGLAS® application Façade insulation, about 450 m2, FOAMGLAS® T4+ slabs, 120 mm thick, bonded, with a surface coating applied to the insulation Façade cladding Artificial stone slabs, 50 mm thick, dimensions 800 x 600 and 800 x 200 mm, mechanically fixed with single structural fasteners Inward inclined façades with open joint claddings impose high demands on the thermal insulation underneath. Water infiltration will certainly occur. Only the use of an additional...
Open the catalog to page 8
Warm façade Apartment building Steinhofstrasse, Lucerne Architect Rüssli Architekten AG, Lucerne Construction year 2002 FOAMGLAS® application Façade insulation, about 175 m2, FOAMGLAS® T4+ slabs, 120 mm thick, bonded Façade cladding Standing seam metal cladding, warm façade (without ventilation space), fasteners/cleats are fixed to PC® serrated fixing plates As FOAMGLAS® is vapour-tight, standing seam metal cladding can be installed without rear ventilation. The number of elements needed is minimised, expensive and complicated subconstructions such as additional lathing, timber formwork as...
Open the catalog to page 9
Warm façade Retirement home ‘Am Neumarkt’, Winterthur Architect Architekturbüro Stutz und Bolt, Zurich Construction year 2000 FOAMGLAS® application Insulation of walls at ground floor level, about 200 m2, FOAMGLAS® T4+ slabs, 100 mm thick, bonded Façade cladding “Basaltina” natural stone cladding, 30 mm thick, jointed, adhesively bonded to the FOAMGLAS® insulation, structural fasteners for the stone cladding A first concern for the architect was to accomplish a cubic and solid design for the ground and the upper floors. Using closed joints on the stone cladding was one of the construction...
Open the catalog to page 10
Warm façade Seefeld College, Spreitenbach Architect Egli Rohr Partner Architekten, Baden/Dättwil Construction years 2005–2006 FOAMGLAS® applications Façade insulation, about 175 m2, FOAMGLAS® T4+ slabs, 140 mm thick, bonded Façade cladding Glass mosaic This type of warm façade had to meet the highest requirements, which were to maximise the energy efficiency of the building. Unlike conventional bearing layers, the FOAMGLAS® system provides full protection against heat loss. Moreover, for the walls on the ground floor level, the insulation should be impact-proof and fire resistant. FOAMGLAS®...
Open the catalog to page 11
Warm façade Office building Förrlibuckstrasse, Zurich Architect Wethli Architekten, Rüschlikon Renovation year 2002 FOAMGLAS® application Façade insulation, about 1 330 m2 (15 832 prefabricated pieces), FOAMGLAS® T4+ slabs, 80 mm thick, bonded Façade cladding Enamelled glass, additional insulation and cladding was adhered to the existing structure Because of the excellent condition of existing FOAMGLAS® façade insulation – installed 40 years ago – the upgrade to current thermal insulation standards could be achieved simply by adding an insulation layer. More than 15 000 FOAMGLAS® pieces...
Open the catalog to page 12
Ventilated façade (curtain wall) Banc ‘Schwyzer Kantonalbank’, Schwyz Architect BSS Architekten, Schwyz Construction year 2003 FOAMGLAS® application Façade insulation, about 3 755 m2, type FOAMGLAS® T4+ slabs, 30–120 mm thick, bonded and surface coating with reinforcing glass mesh Façade cladding Natural stone slabs, type “Spluga Verda”, 30/40 mm thick, open joints, structural fixing by single structural fasteners Banks prefer façade solutions with a long service life, which preserve the value of a building. Natural stone is an ideal cladding material when and where a high quality façade is...
Open the catalog to page 13All FOAMGLAS® catalogs and technical brochures
-
FOAMGLAS® Corporate Brochure
30 Pages
-
Interior insulation systems
40 Pages
-
PC® 164 Coating compound
2 Pages
-
FOAMGLAS® FLOOR BOARD T4+
2 Pages
-
Green Energy Certificat
1 Pages
-
Gallery of Applications.
12 Pages
















