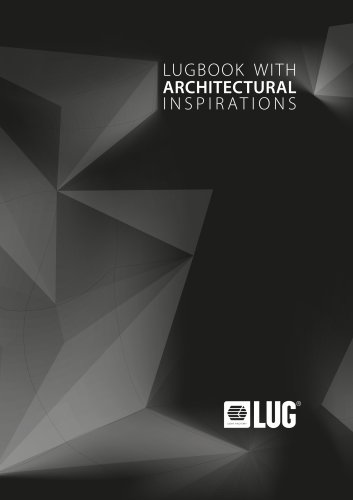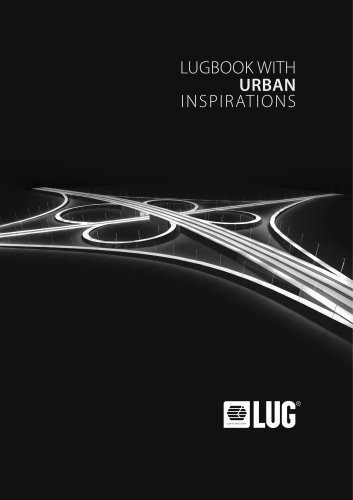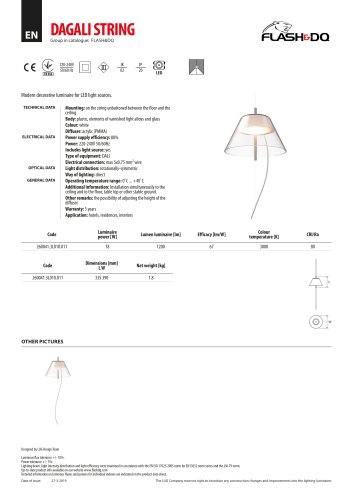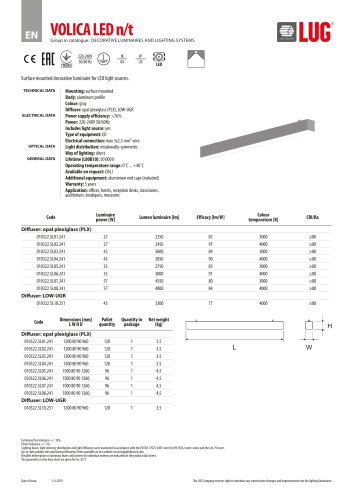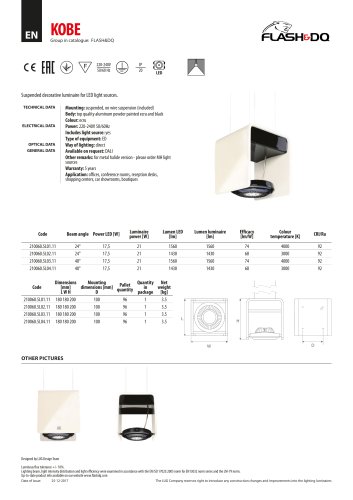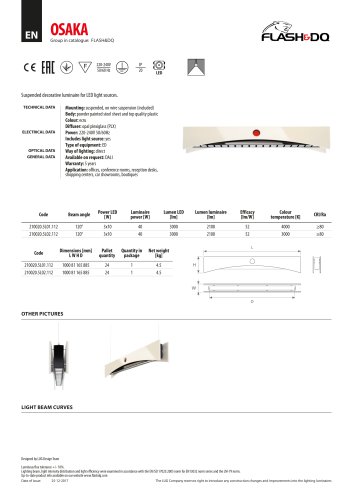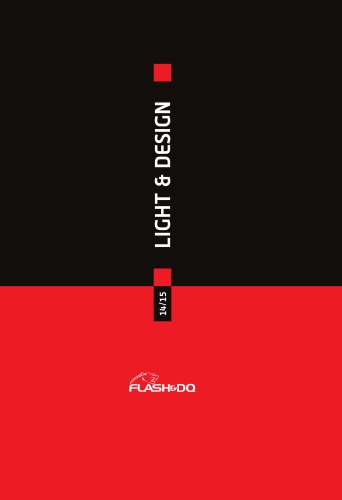
Catalog excerpts

LUGBOOK WITH ARCHITECTURAL INSPIRATIONS
Open the catalog to page 1
YOUR WORLD OUR LIGHT
Open the catalog to page 3
Światło odgrywa istotną rolę w każdym projekcie architektonicznym. Kreuje przestrzeń, podkreśla formę, wydobywa teksturę i kolor. Realizuje aspekt wzorniczy i estetyczny. Jednocześnie, dla zachowania bezpieczeństwa i ergonomii obiektu musi spełniać odpowiednie wymogi normatywne. Umiejętna aranżacja systemów oświetleniowych jest działaniem wielowątkowym na styku architektury, technologii i wzornictwa przemysłowego. LUG Light Factory jest orędownikiem przemyślanego oświetlenia, zaprojektowanego optymalnie do każdego zadania architektonicznego. Światło pomaga w użytkowaniu budynku, ale także...
Open the catalog to page 4
Light plays an important role in every architectonic project. It creates space, underscores the form, and brings out the texture and colour. It puts pattern and aesthetic aspects into practice. In addition, it must meet adequate normative requirements to maintain the security and ergonomics of the facility. The skilful arrangement of lighting systems is an interconnected activity at the meeting point of architecture, technology and industrial design. LUG Light Factory is an advocate of well thought-out lighting designed optimally for each architectonic task. Light helps in utilising the...
Open the catalog to page 5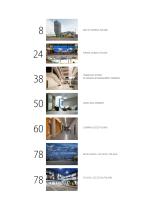
BAŁTYK, POZNAŃ, POLAND FORUM, GLIWICE, POLAND FRANKFURT SCHOOL OF FINANCE & MANAGEMENT, GERMANY DAKO, JENA, GERMANY COMARCH, ŁÓDŹ, POLAND BOULEVARDS, SZCZECIN, POLAND PUCCINI, SZCZECIN, POLA
Open the catalog to page 6
COLEGIO DE CUARTE, ZARAGOZA, SPAIN BIG ZNAKI, ŚWIEBODZIN, POLAND St. DENIS AVENUE WILSON, PARIS, FRANCE KOPENHAGEN AIRPORT, DENMARK PWSZ, NOWY SĄCZ, POLAND
Open the catalog to page 7
BAŁTYK POZNAŃ POLAND
Open the catalog to page 9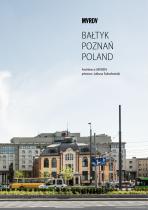
BADTYK POZNAN POLAND Architect: MVRDV photos: Juliusz Sokolowski
Open the catalog to page 11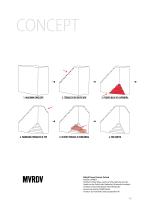
CONCEPT CONCEPT 2. TERRACES ON SOUTH SIDE 3. PUSHED BACK AT KAPONEIRA 5. CUTOUT TERRACE AT CONCORDIA Bałtyk Tower, Poznań, Poland Authots: MVRDV Architects: Winy Maas, Jacob van Rijs, Nathelie de Vries Studio on the Polish side: Natkaniec Olchowski Architekci Architects: Karol Olechnicki, Paweł Natkaniec General contractor: PORR Polska Investor: Garvest Real Estate Cooperatief UA 15
Open the catalog to page 17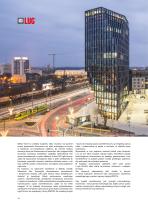
Bałtyk Tower to unikalny budynek, który wyróżnia się spośród innych poznańskich biurowców nie tylko zmieniającą się formą w zależności od perspektywy odbiorcy, ale również szklaną elewacją, która jest iluminowana od wewnątrz. Aby osiągnąć efekt iluminacji, koncepcja architektów zakładała ujednolicenie linii opraw prowadzonych w całym obiekcie. Firmie LUG Light Factory udało się wypracować rozwiązanie, które w pełni zrealizowało tę koncepcję, pozwoliło utrzymać podobną stylistykę wnętrz, a do tego spełniło bardzo zróżnicowane wymagania poszczególnych najemców. Do konkursu na wykonanie...
Open the catalog to page 18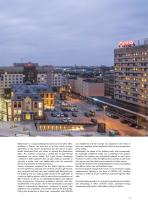
Bałtyk Tower is a unique building that stands out from other office buildings in Poznań, not only due to its form, which changes depending on the viewer’s perspective, but also due to its glass façade illuminated from the inside. To achieve the illumination effect, the architects concieved a unified line of light fittings throughout the entire facility. LUG Light Factory developed a solution to fully implement this concept, making it possible to maintain a similar style and, additionally, meet the extremely diverse requirements of individual tenants. Several companies competed for the...
Open the catalog to page 19
BASIC LIGHTING - BAŁTYK TOWER LEVEL 4 - SWECO-Model Prepared: Eng. Karol Popek LUG Light Factory Sp. z o. o.
Open the catalog to page 21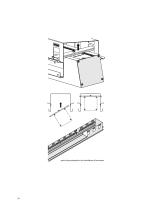
special trays adapted to the installation of luminaires
Open the catalog to page 22
FORUM GLIWICE POLAND
Open the catalog to page 25
Luminaires: BUTTERFLY, LUGSTAR LB LED customized 24
Open the catalog to page 26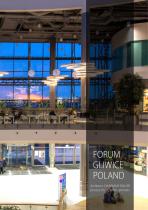
FORUM GLIWICE POLAND Architect: CHAPMAN TAYLOR photos: Krzysztof Krzemiński 25
Open the catalog to page 27
Ewa Kaszuba-Nawrocka: Jakie inspiracje i czynniki wpłynęły na rozwiązania architektoniczne tego obiektu? Mariusz Wróblewski: Podstawowym czynnikiem determinującym rozwiązania było to, że projektujemy modernizację istniejącego obiektu z istniejącą formą i kontekstem, w który musieliśmy się wpisać. Centrum Handlowe zaprojektowane przez ArKuS Biuro Projektowo – Doradcze Marek Gachowski, zostało oddane do użytku w 2007. Powstało na terenach byłych Gliwickich Zakładów Materiałów Ogniotrwałych w rejonie ulic Traugutta, Witkiewicza, Opolskiej i Lipowej i było pierwszym wielkopowierzchniowym...
Open the catalog to page 28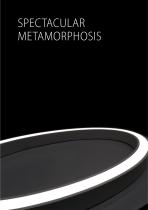
SPECTACULAR METAMORPHOSIS
Open the catalog to page 29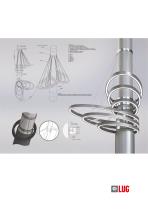
»- wvs°S-o slope-. —o ooe'imv-I^SSSSKS^-$£*“ C=600n*o 0=6201W" g=680 o'111
Open the catalog to page 31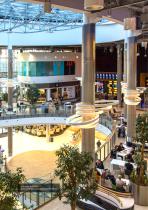
Luminaires: BUTTERFLY, LUGSTAR LB LED customized, CRUISER LB LED
Open the catalog to page 33
Luminaires: VOLICA LED, LUGSTAR LB LED Luminaires: VOLICA LED customized, BUTTERFLY, LUGSTAR LB LED customized, CRUISER LB LED Luminaires: VOLICA LED customized, LUGSTAR LB LED FORUM Shopping Center, Gliwice, Poland Architectural office: Chapman Taylor Architect: Mariusz Wróblewski General contractor: INFINE Sp. z o.o. Owner: DEKA Immobilien GmbH Administrator: Jones Lang LaSalle Property Management Sp. z o.o.
Open the catalog to page 35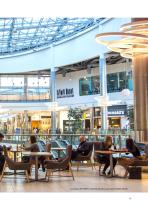
Luminaires: BUTTERFLY, LUGSTAR LB LED customized, CRUISER LB LED
Open the catalog to page 37
FRANKFURT SCHOOL OF FINANCE & MANAGEMENT
Open the catalog to page 39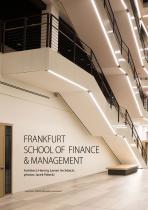
FRANKFURT SCHOOL OF FINANCE & MANAGEMENT Architect: Hennig Larsen Architects photos: Jacek Patecki Luminaires: VOLICA LED System customized 38
Open the catalog to page 40
FRANKFURT SCHOOL OF FINANCE & MANAGEMENT LUMINAIRE CONSTRUCTION - STAIRS
Open the catalog to page 43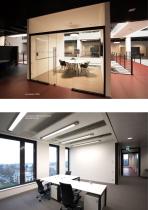
Luminaires: TLON Luminaires: ARGUS customized, LUGSTAR LB LED
Open the catalog to page 44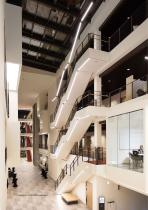
Luminaires: VOLICA LED customized 45
Open the catalog to page 47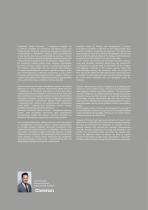
Frankfurcka Szkoła Finansów i Zarządzania znajduje się w dzielnicy Nordend we Frankfurcie nad Menem jako część „Campusmeile”, który jest połączeniem pomiędzy frankfurckimi uniwersytetami a bibliotekami. Kampus został zaprojektowany w taki sposób, aby stać się architektoniczną atrakcją w mieście i ma na celu odzwierciedlenie globalnego wizerunku uczelni jako międzynarodowej szkoły biznesu dla studentów z całego świata. Na wybranych ścianach każdej wieży kampusu zobrazowany jest nowy koncept uczelni ukazany za pomocą kontynentów: oby Ameryk, Europy, Afryki, Azji oraz Australii. Takie...
Open the catalog to page 48All FLASH&DQ catalogs and technical brochures
-
Lug Technical Catalogue
322 Pages
-
Lugbook with urban inspirations
114 Pages
-
CALIBRO
3 Pages
-
NOISE CLOVER
2 Pages
-
DAGALI
1 Pages
-
VOLICA LED n/t
2 Pages
-
IQ LINE LED
2 Pages
-
KOBE
2 Pages
-
OSAKA
2 Pages
-
Flash&DQ Catalogue 2016
128 Pages
-
CATALOGUE FLASH&DQ 2014
93 Pages
-
LIGHT & DESIGN 2012 - 2013
67 Pages

