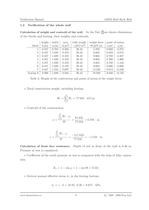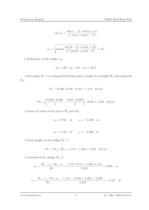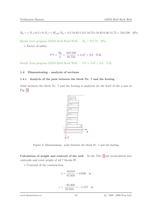
Catalog excerpts

Verification Manual of GEO5 Redi Rock Wall program Written by: Ing. Veronika Van¡e¡ckov´a Edited by: Ing. Ji¡r´ý Laurin, John W. Bergmann, P.E. Version: 1.0-en © 1989 - 2009 Fine Ltd. www.finesotware.eu
Open the catalog to page 1
INTRODUCTION This Redi Rock Wall program Verification Manual contains hand-made calculation of following problems: • calculation of earth pressures • calculation of soil wedges • verification of the wall with the help of factor of safety • bearing capacity in program Spread Footing (NCMA [1]) • analysis of sections: joint soil-footing, joint footing-block and joint between blocks in program Redi Rock Wall In general this Verification Manual has been made to show the ability of the GEO5 software to provide a solution consistent with the result of hand-made calculations or textbook solutions....
Open the catalog to page 2
Contents 1 Example 1 1 1.1 Problem description . . . . . . . . . . . . . . . . . . . . . . . . . . . . . . 1 1.2 Verification of the whole wall . . . . . . . . . . . . . . . . . . . . . . . . 2 1.3 Bearing capacity of the foundation soil . . . . . . . . . . . . . . . . . . . 11 1.4 Dimensioning - analysis of sections . . . . . . . . . . . . . . . . . . . . . 12 1.4.1 Analysis of the joint between the block Nr. 7 and the footing . . . 12 1.4.2 Analysis of the joint between the blocks Nr. 6 and 7 . . . . . . . 16 References 20
Open the catalog to page 3
Verification Manual GEO5 Redi Rock Wall 1 Example 1 1.1 Problem description In Fig. 1 is shown the simple case of the wall constructed of the 7 blocks RediRock. Setbacks of the blocks are 32 mm. Footing from the crushed stone is placed below the wall. Homogenous soil (silty sand) is considered at the both sides of the wall. Properties of the footing material and soil are mentioned in the Tab. 1. (Effective parameters are used.) Verification analysis of the wall is performed with the help of factor of safety. silty sand crushed stone (soil) (footing) bulk weight
Open the catalog to page 4
Verification Manual GEO5 Redi Rock Wall 1.2 Verification of the whole wall Calculation of weight and centroid of the wall. In the Tab. 2 are shown dimensions of the blocks and footing, their weights and centroids. height width area bulk weight weight force point of action block hi[m] wi[m] Ai[m2]
Open the catalog to page 5
Verification Manual GEO5 Redi Rock Wall . Pressure at rest r in the footing bottom: r = Kr · z = 0.531 · 8.671 = 4.600 kPa . Resultant force of stress at rest Sr: Sr = 1 2 · r · h = 1 2 · 4.600 · 0.46 = 1.058 kN/m . Resultant force Sr is horizontally oriented, therefore: Srx = Sr = 1.058 kN/m Srz = 0 kN/m . Point of action of resultant force Sr: x = 0.15 2 = 0.075 m z = - h 3 = - 0.46 3 = -0.153 m Calculation of weight and centroid of the soil wedges. Two soil wedges are considered above setbacks at the back side of the wall (Fig. 2). Geometry of both wedges is given by the inclination #as,...
Open the catalog to page 6
Verification Manual GEO5 Redi Rock Wall sin2 i = sin(' - ) · cos(i + ') 2 · tan ' · cos(i - ) i = vuut arcsin sin(28 - 0) · cos(31 + 28) 2 · tan 28 · cos(31 - 0) = 31 . Inclination of the wedge #as: #as = 90 - i = 90 - 31 = 59.0 . Soil wedge Nr. 1 is composed from two parts, weight of rectangle Wa and trapezoid Wb: Wa = 0.590 · 0.100 · 18.85 = 1.112 kN/m Wb = 0.292 · 0.486 2 - 0.017 · 0.029 2 ! · 18.85 = 1.333 kN/m . Points of action of the forces Wa and Wb: xa = 0.751 m za = -3.450 m xb = 1.143 m zb = -3.206 m . Total weight of the wedge Nr. 1: W1 = Wa +Wb = 1.112 + 1.333 = 2.445 kN/m ....
Open the catalog to page 7
Verification Manual GEO5 Redi Rock Wall Geometry of the soil wedge Nr. 2 is given by the angles ! and #as = 59.0 (Fig. 2). . Inclination of the back side of the wall !: ! = arctan 5 · 0.457 4 · 0.032 = 86.815 . Width of the wedge Nr. 2 is w = 0.463 m, the height h is calculated as follows: h = w · tan ! · tan #as tan ! + tan #as = 0.463 · tan 86.815 · tan 59.0 tan 86.815 + tan 59.0 = 0.705 m . Area of the wedge Nr. 2: A2 = h2 2 · 1 tan ! + 1 tan #as ! = 0.7052 2 · 1 tan 86.815 + 1 tan 59.0 ! = 0.163 m2 . Weight of the wedge Nr. 2: W2 = A2 ·
Open the catalog to page 8
Verification Manual GEO5 Redi Rock Wall Ka4 = cos2(28 - 0) cos2 0 · cos(0 + 18.3) · " 1 + r sin(28+18.3)·sin(28-0) cos(0+18.3)·cos(0-0) #2 = 0.322 . Vertical normal effective stress z in 4 levels: z1 =
Open the catalog to page 10
Verification Manual GEO5 Redi Rock Wall . Point of action of the resultant force Sa: x = P4 i=1 Sazi · xi Saz = 40.882 27.682 = 1.477 m z = P4 i=1 Saxi · zi Sax = -42.172 36.539 = -1.154 m Checking for overturning stability. The moment rotates around the beginning of system of coordinates (left bottom corner of the footing). . Resisting and driving moment Mr a Mo: Mr = 77.916·0.794+1.058·0.153+2.445·0.965+3.078·1.378+27.682·1.477 = 109.475 kNm/m Mo = 36.539 · 1.154 = 42.172 kNm/m Results from program GEO5 Redi Rock Wall: Mr = 109.56 kNm/m, Mo = 42.20 kNm/m . Factor of safety: FS = Mr Mo =...
Open the catalog to page 13
Verification Manual GEO5 Redi Rock Wall Resultant force of loading goes through core of section => the footing botom is pushed. . Resisting and driving horizontal force Hr a Hd: Hr = N · tan ' + c · (d - 2 · e) = 111.120 · tan 28 + 0 = 59.084 kN/m Hd = 36.539 - 1.058 = 35.481 kN/m Results from program GEO5 Redi Rock Wall: Hr = 59.09 kN/m Hd = 35.60 kN/m . Factor of safety: FS = Hr Hd = 59.084 35.481 = 1.67 > 1.5 O.K. Result from program GEO5 Redi Rock Wall: FS = 1.66 > 1.5 O.K. 1.3 Bearing capacity of the foundation soil . Stress in the footing bottom: = N d - 2 · e = 111.120 1.68 - 2 ·...
Open the catalog to page 14
Verification Manual GEO5 Redi Rock Wall Rd = c·Nc+0.5·
Open the catalog to page 15
Verification Manual GEO5 Redi Rock Wall weight point of action block Wi[kN/m] xi[m] zi[m] Wi · xi Wi · zi 1 5.376 0.543 -2.922 2.921 -15.708 2 9.604 0.673 -2.515 6.467 -24.150 3 9.604 0.642 -2.057 6.161 -19.759 4 9.604 0.610 -1.600 5.856 -15.368 5 9.604 0.578 -1.143 5.551 -10.977 6 9.604 0.546 -0.686 5.245 -6.586 7 14.228 0.762 -0.229 10.842 -3.253 TOTAL 67.624 43.043 -95.802 Table 3: Weight and centroids of the blocks Calculation of front face resistance. Depth of soil in front of the wall is 0.16 m. Coefficient of the earth pressure at rest is Kr = 0.531. . Vertical normal effective...
Open the catalog to page 16All FINE catalogs and technical brochures
-
Pile
18 Pages
-
Pile CPT
12 Pages
-
FIN EC Edition 2017
826 Pages
-
Settlement
11 Pages
-
Gravity wall
10 Pages
-
geotechnical GEO5 groundloss
2 Pages
-
GEO5 leaflet
2 Pages
Archived catalogs
-
geo5
974 Pages









