
Catalog excerpts
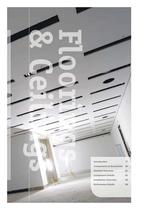
Introduction 77 Components & Accessories 80 Detailed Overview 81 Component Details 82 Installation Overview 84 Performance Details 86
Open the catalog to page 1
30 90 mins dB mins Fermacell’s ceiling systems provide superior acoustic and re performance to timber and concrete ceilings by using either a resilient bar or a suspended ceiling system, decreasing the airborne acoustic transmission. FERMACELL PERFORMANCE Component Details Impact sound insulation – Fermacell ooring systems offer a variety of cost effective, simple to install solutions for improving the acoustic insulation of solid masonry oors and timber oor constructions. Installation Overview Airborne sound insulation – The use of Fermacell with resilient or suspended ceiling systems to...
Open the catalog to page 2
Introduction Fermacell and Jupiter provide innovative Underoor heating solution. Detailed Overview Components & Accessories A luxury Swanage apartment development by Swan Country Homes is beneting from a unique solution utilising the Jupiter Ideal ECO underoor heating system in conjunction with Fermacell Flooring Elements over suspended timber oors. Component Details Fermacell 2E22 25 mm thick Flooring Elements, combined with Jupiter recycled wood bre heating elements, has created a low-height underoor heating solution that substantially outperformed the acoustic requirements of Part E of...
Open the catalog to page 3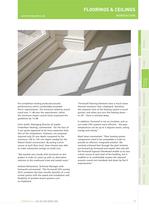
FERMACELL +44 (0) 870 6090 306 Performance Details Andrew Richardson, Technical Manager with Fermacell commented: “The Fermacell UFH overlay 2E22 combines the heat transfer benets of a wet screed system with the speed and installation and exibility of wooden board systems such as chipboard. 79 Partitions Linings Floorings & Ceilings Fire Protection Timber Frames Rainscreens Mark Swan commented: “Floor heating system components need to be compatible in order to provide an efcient, integrated solution. We certainly achieved that through the joint initiative put forward by Fermacell and...
Open the catalog to page 4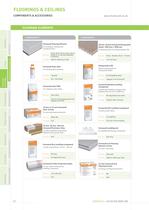
www.fermacell.co.uk FLOORING ELEMENTS COMPONENTS Introduction Fermacell Flooring Element For screeding, levelling and insulating oors. 30 mm, 50 mm Fermacell Honeycomb sheets 1500 mm x 1000 mm A retaining sheet for honeycombing inll. Pack Size Pack Size Coverage Components & Accessories Floorings & Ceilings Linings Partitions COMPONENTS Coverage Fermacell Floor Glue Honeycomb Inll For bonding oor elements. Mass providing inll for honeycomb sheets. Pack Size Pack Size Coverage Coverage Fermacell Joint Filler Fermacell Bonded Levelling Compound Pack Size Coverage Detailed Overview Pack Size...
Open the catalog to page 5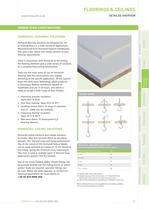
www.fermacell.co.uk TIMBER STUD CONSTRUCTION Component Details Maximum allowable load in kg (1) per Fermacell Board thickness in mm kg (3) 10 mm 25 12.5 mm Due to the screw holding ability, simple ttings can be screwed directly into the ceiling board, or where greater loads are required, specialist ttings can be used. Please see table opposite, or contact our Technical Department for more details on +44 (0) 870 6090 306. Fermacell Board thickness (mm) 30 15 mm 35 18 mm 40 12.5 + 10 mm (2) 40 Performance Details Fermacell ceiling solutions give simple solutions to timber, steel and concrete...
Open the catalog to page 6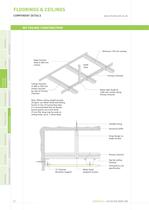
www.fermacell.co.uk Introduction Components & Accessories Minimum 150 mm overlap Edge Channel xed at 600 mm centres Soft Cleat Primary Channels Detailed Overview Ceiling Channels at 400 or 450 mm centres secured by clips to Primary Channels Metal right Angle at 1200 mm centres along Primary Channel Component Details Note: Where ceiling weight exceeds 20 kg/m2 use Wafer Head Self Drilling Screws in lieu of Connecting Clips. It is recommended that all double board systems are screw xed. 25 mm at strap may be used on ceiling drops up to 1 metre deep. Suitable Fixing Structural Soft...
Open the catalog to page 7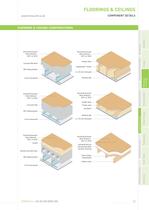
www.fermacell.co.uk 2 x 10 mm Fermacell Resilient Bar Fermacell Acoustic Floor Element – 2E31 or 2E32 Fermacell Acoustic Floor Element – 2E31 or 2E32 Detailed Overview 10 mm Fermacell Timber Floor Concrete Slab Timber Joist Partitions Linings Engineered 'I' Hoists MF Ceiling System Floorings & Ceilings Timber Floor Concrete Rib Deck Fire Protection Fermacell Acoustic Floor Element – 2E31 or 2E32 Components & Accessories Fermacell Acoustic Floor Element – 2E31 or 2E32 Introduction FLOORING & CEILING CONSTRUCTIONS Screed Fermacell 60 mm Honeycomb Mass Acoustic Flooring Precast Concrete Floor...
Open the catalog to page 8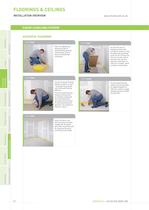
www.fermacell.co.uk FLOOR LEVELLING SYSTEM Introduction STEP ONE STEP TWO Components & Accessories Place an edging strip along the walls to avoid anking acoustic transmission, and to allow for differential movement. STEP TWO STEP FOUR Lay the Fermacell ooring boards as shown in step 1 and glue the overlaps with Fermacell ooring adhesive. Detailed Overview For the rst row of boarding remove the overlaps to ensure a close t against the perimeter strip. An off cut from the rst row can be used to start the next row but must be a minimum of 250 mm in length, avoid cruciform (cross) joints. If...
Open the catalog to page 9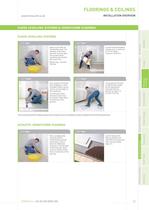
www.fermacell.co.uk FLOOR LEVELLING SYSTEMS & HONEYCOMB FLOORING The Fermacell Trickle Protection Sheet must be used for timber oors to avoid loss of the granules. Component Details *when using Fermacell Self Levelling Compound the compound must be completely dry before installing the Fermacell Flooring Elements. ACOUSTIC HONEYCOMB FLOORING STEP TWO Lay the Honeycomb ooring element and inll with the honeycomb inll, level and repeat steps 2-5. Performance Details Place an edging strip along the walls to avoid anking acoustic transmission, and to allow for differential movement. The Fermacell...
Open the catalog to page 10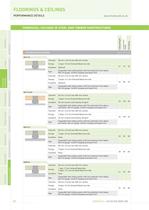
www.fermacell.co.uk SYSTEM SPECIFICATIONS kg/m2 mm Fire Rating Construction Height Ceiling Weight Introduction Partitions FERMACELL CEILINGS IN STEEL AND TIMBER SUBSTRUCTURES mins Components & Accessories Channels 60 mm x 0.6 @ max 400 mm centres Facings 2 layers 10 mm Fermacell Board one side Insulation Optional Type Suspended steel ceiling system with fire protection from below. Min 0.6 gauge. Confirm hanging and layout first Channels 60 mm x 0.6 @ max 500 mm centres 27 30 135 30 39 85 60 38 85 60 51 95 90 52 95 90 2S11↑U↓O Channels 60 mm x 0.6 @ max 400 mm centres Facings 2 layers 10 mm...
Open the catalog to page 11All Fermacell GmbH catalogs and technical brochures
-
the orange book
126 Pages
-
Fermacell flooring
24 Pages
-
FERMACELL Gypsum Fibreboards
1 Pages
-
Fermacell in focus
8 Pages
-
Fermacell export trade list
28 Pages
-
Fermacell at a glance
28 Pages
-
FERMACELL Ceilings
2 Pages
-
partitions
22 Pages
-
Linings
5 Pages
-
wet area
8 Pages
-
intoduction
24 Pages
-
floor and ceiling
3 Pages
Archived catalogs
-
Fix & Finishing
10 Pages
-
Rainscreen
4 Pages
-
Timber Frame
4 Pages
-
Linings
14 Pages


















