
Catalog excerpts
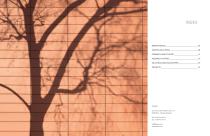
WORK PROCESS ________________________________ 06 FAVETON SOLUTIONS ____________________________ 8 0 CERAMICS AND COLOURS ________________________ 4 1 ASSEMBLY SYSTEMS _____________________________ 7 3 SOLUTIONS AND ENCOUNTERS____________________ 9 5 PROJECTS _____________________________________ 4 7 Contact. Cra. Herrera de los Navarros, Km 1,5 50450 Muel - Zaragoza (España) Tfno. (+34) 976 140 311 Fax. (+34) 976 141 164 info@faveton.com www.faveton.com
Open the catalog to page 3
Faveton Terracota Faveton Terracota WORKING PROCESS OUR OBJECTIVE IS TO TRANSMIT THE IMPORTANCE OF FAÇADE RESTORATION. ARCHITECT/ DEVELOPER Basic Evaluation Preliminary design • Evaluation of the representative area. • Initial estimation/budget. • Calculation of the resistance according to regulations • Evaluation of Exploded drawing • Encounter solutions. • Technical specifications • Structure design • Estimation Field engineering. • Façade reassessment • Reassessment of the preliminary design • Possible deviations • Deviation solutions and final examination Execution project. • Execution...
Open the catalog to page 4
Faveton Terracota Faveton Terracota FAVETON SOLUTIONS THERMAL CONFORT ACOUSTIC REDUCTION Thermal insulation is a determining factor when carrying out the restoration of a façade. It is bounded to the building’s saving of energy during the period of use (building’s lifespan in terms of heating and refrigeration). Ventilated façades tend to boost reflection of external sound since these are composed of face layers (intermediate gaps made of air and insulation material that determine acoustic absorption). INCREASING OF FAÇADE’S THERMAL INERTIA It’s very important the influence of variables...
Open the catalog to page 5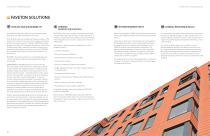
Faveton Terracota Faveton Terracota FAVETON SOLUTIONS Ecology and sustainability Sustainable ecology thinks about the environmental impact from all the processes involved around a house: From building materials to building techniques, situation of the house and its impact on the environment, energy consumption and the recycling of materials. Therefore, FAVETON ventilated façades are a referent in Sustainable Architecture: reduces the housing energy impact, improves the runtime carrying out of the work and contribute to a reduction in the costs. FAVETON is a sustainable and respectful...
Open the catalog to page 6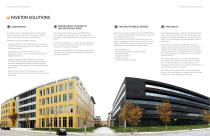
Faveton Terracota Faveton Terracota FAVETON SOLUTIONS SLAB HEIGHTS In traditional systems, there were different heights among floors in restoration works. This led to suppose a problem when using technical materials in standard format. FAVETON recommends 3 different solutions. - Combining different formats: FAVETON tiles are presented on different kinds of heights whose combination would lead to the desired height. - Longitudinal section: FAVETON tiles can be slit in longitudinal sections in order to meet the demands of the height between floors. - erimeter toppings made with other kind of...
Open the catalog to page 7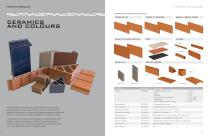
ceramic and colours COMBINATION OF DIFFERENT SYSTEM PIECES: ceramics and colours AQUA Flat / AQUA RUFFLED BRICK TILE PROPERTIES Tolerance. special designs REGULATIONS FAVETON VALUE FAVETON system ceramic pieces are extruded ceramic paste tiles, characterized by a wide range of formats, colours and finishes that provide the building with a modern and innovative appearance and at the same time, preserve the traditional appearance of ceramic products. the utilisation of this material contributes to the improvement of the facade's technical characteristics. This kind of...
Open the catalog to page 8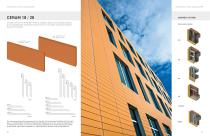
ASSEMBLY SYSTEMS Extruded ceramic tile of 18 and 28mm thickness, available in big formats and 5 heights. Because of their dovetailed shape, they prevent the water entrance in the cavities, improving the technical features of the building. VENTILATED FAÇADE The measurements are actual measurements from the tiles. For the layering of the façade with this kind of tiles, it is recommended to consider the measurements between axles. 10 mm. have to be considered for horizontal joints and from 3 to 10 mm for vertical joints, depending on the system that has been chosen. In other words, with a...
Open the catalog to page 9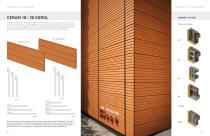
ASSEMBLY SYSTEMS Extruded ceramic tile of 18 and 28mm thickness slotted (depending on the height of the tile, you can chose the number of slots up to 8) dovetailed in horizontal and possible to place both in horizontal and vertical axles. They are available in big formats and 5 heights. Because of their dovetailed shape, they prevent the water entrance in the cavities, improving the technical features of the building. VENTILATED FAÇADE The measurements are actual measurements from the tiles. For the layering of the façade with this kind of tiles, it is recommended to consider the...
Open the catalog to page 10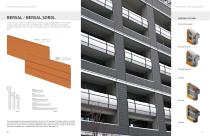
BERSAL / BERSAL SOROL ASSEMBLY SYSTEMS 16 mm. tiles, up to 1200 mm length. This tile combines design and lightweight so the use of the ceramic is optimized and economic for different types of façade. Specially recommended for restoration of façades. There is an option of slotted pieces in horizontal direction and dovetailed joints. VENTILATED FAÇADE BERSAL SOROL The measurements are actual measurements from the tiles. For the layering of the façade with this kind of tiles, it is recommended to consider the measurements between axles. 10 mm. have to be considered for horizontal joints and...
Open the catalog to page 11
AQUA FLAT / AQUA RUFFLED ASSEMBLY SYSTEMS FAVETON AQUA are designed either to be laid in horizontal or, if preferred, vertical position. This flexibility for installation, together with this outer ruffled texture, created an overall volume and a play of light and shadows that provide the façade with new features and so; conventional flat façade’s appearance disappears. It is available in flat and ruffled formats. VENTILATED FAÇADE VERTICAL - HORIZONTAL The measurements are actual measurements from the tiles. For the layering of the façade with this kind of tiles, it is recommended to...
Open the catalog to page 12All FAVETON catalogs and technical brochures
-
Product Catalogue
32 Pages
-
DOVO
18 Pages
-
ELAR
18 Pages
-
Faveton Terracota
73 Pages
-
BRICK TILE SYSTEM
8 Pages
-
Faveton Brochure
24 Pages
-
CATALOGUE
8 Pages










