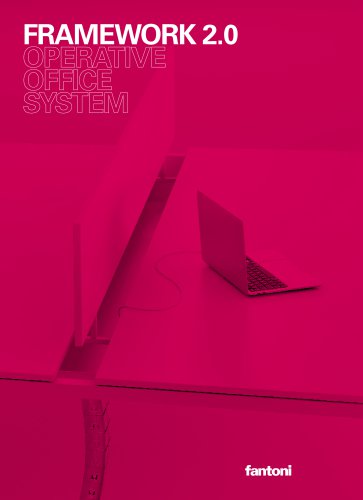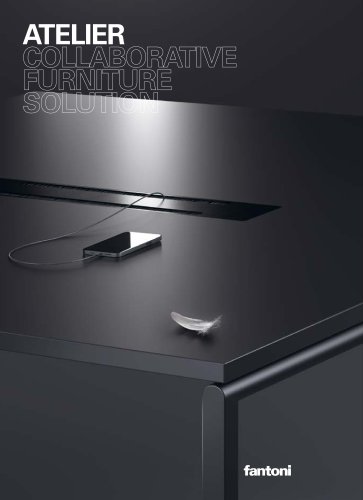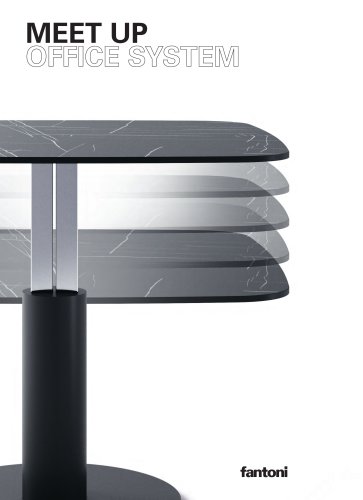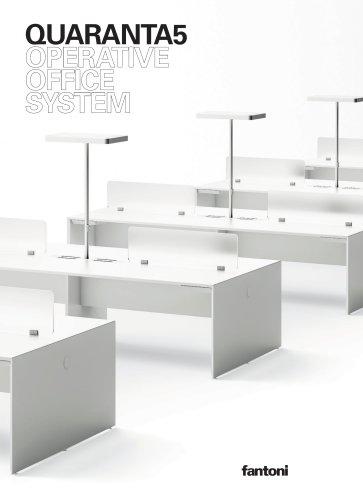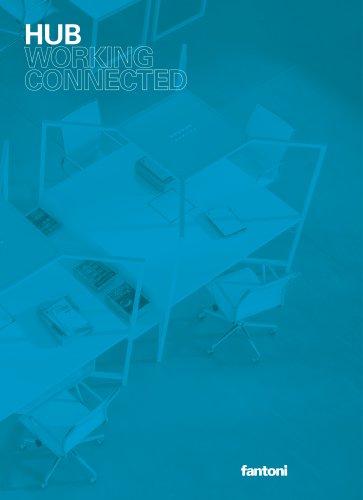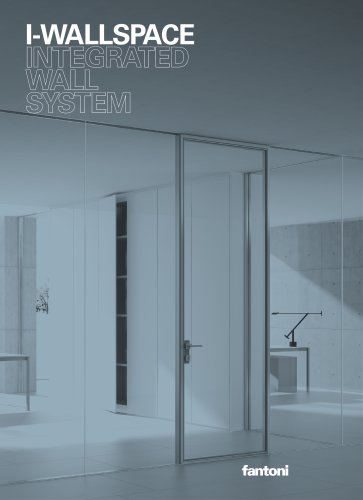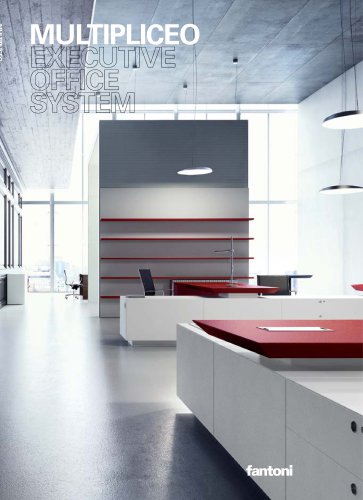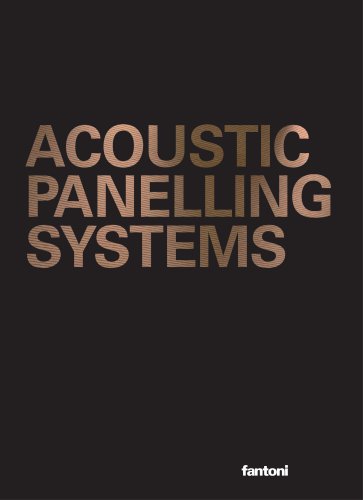
Catalog excerpts

Fantoni Compasso d’oro alla carriera 1998
Open the catalog to page 2
Integrated wall system PURE TRANSPARENCY
Open the catalog to page 3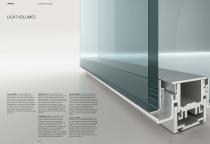
Integrated wall system LIGHT VOLUMES Linee invisibili. La parete I–Wallflush è caratterizzata da una pulizia totale, grazie al profilo inferiore in alluminio nascosto dietro al vetro esterno a filo. Ciò genera un piacevole effetto visivo di trasparenza e continuità tra gli elementi fissi vetrati e le porte, integrando completamente il sistema di pareti nello spazio circostante. Un concetto estetico e tecnico che viene declinato in diverse tipologie: con vetro singolo centrale, offset, oppure con doppio vetro. La parete ha uno spessore totale di 64 mm. Invisible lines. The I–Wallflush offers...
Open the catalog to page 4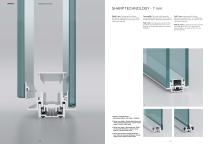
Integrated wall system SHARP TECHNOLOGY - 7 mm Profilo 7 mm. Il gruppo profilo inferiore permette un’escursione da 0 a 7 mm, adatta a pavimenti sopraelevati o comunque con un livellamento ottimale. 7-mm profile. The lower profile assembly can be adjusted between 0 and 7 mm, and is suitable for raised or perfectly levelled flooring. Profil 7 mm. Die Gruppe der unteren Profile ermöglicht eine Verstellung von 0 bis 7 mm, geeignet für erhöhte oder sehr gut nivellierte Fußböden. Profil 7 mm. Le groupe profil inférieur permet une course de 0 à 7 mm, adaptée aux planchers surélevés ou dans tous...
Open the catalog to page 5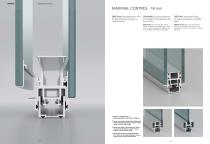
Integrated wall system MAXIMAL CONTROL - 16 mm 16–mm profile. This lower profile assembly can be adjusted between 0 and 16 mm, and is more suitable for uneven floors that require greater regulation. Profil 16 mm. Ce groupe profil inférieur permet une course de 0 à 16 mm, adaptée aux planchers qui nécessitent un plus grand réglage. Profil 16 mm. Diese Gruppe der unteren Profile ermöglicht eine Verstellung von 0 bis 16 mm, bestens geeignet für Fußböden, die einen größeren Verstellbereich benötigen. Profilo 16 mm. Questo gruppo profilo inferiore permette una escursione da 0 a 16 mm, più idonea...
Open the catalog to page 6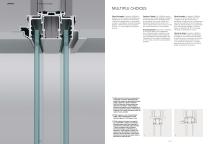
Integrated wall system MULTIPLE CHOICES Libertà di progetto. Il sistema I–Wallflush è dotato di un profilo superiore predisposto per l'integrazione con accessori che permettono l’incasso ed il collegamento con controsoffitti e velette in cartongesso, o pannelli di qualsiasi tipologia. Il profilo di base ha uno spessore di 78 mm, a cui vanno aggiunti gli accessori opzionali. Freedom of design. The I–Wallflush system features an upper profile designed to integrate with accessories to allow embedded fitting and connection with counter ceilings and plasterboard downstands or panels of any type....
Open the catalog to page 7
Integrated wall system Benessere ambientale. Nelle versioni vetro doppio e vetro singolo centrale, le pareti consentono l'inserimento di rivestimenti fonoassorbenti 4akustik, favorendo ambienti caratterizzati da una sintesi di isolamento acustico, riduzione di riverberi e luminosità naturale, con un design piacevolmente essenziale. Environmental wellbeing. In the double– glazed and central single–glazed versions, the partitions allow for the insertion of 4akustik sound–absorbent materials, helping to create spaces that combine acoustic insulation, reduced reverb and natural brightness, with...
Open the catalog to page 8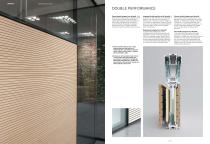
Integrated wall system DOUBLE PERFORMANCE Parete doppia integrata con 4akustik. Nella parte inferiore della parete è possibile inserire il rivestimento fonoassorbente 4akustik in moduli della larghezza massima di 2400 mm. Tale modulo è supportato da una lastra in vetro stratificato che garantisce adeguato isolamento acustico e rigidità strutturale, rimanendo nascosto all’interno della struttura. Integrated double partition with 4akustik. It is possible to apply 4akustik sound–absorbent panels to the lower part of the partition, in modules with a maximum width of 2400 mm. This module is...
Open the catalog to page 9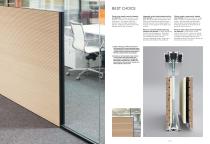
Integrated wall system BEST CHOICE Integrated central single–glazed partition with 4akustik. In this version, with a central pane running the length of the partition, both sides can be covered with 4akustik sound– absorbent panels, with complete freedom of choice as to the proportion of the glass to be covered. Cloison simple vitrage centré intégrée avec 4akustik. Dans cette version, le vitrage centré – continu sur toute la longueur de la cloison – peut être revêtu des deux côtés avec des lattes insonorisantes 4akustik, en choisissant librement les dimensions de la portion de verre à...
Open the catalog to page 10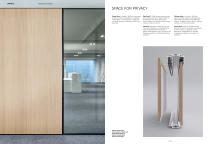
Integrated wall system SPACE FOR PRIVACY Blank wall. I–Wallflush partitioning can also be constructed using full–height melamine faced panels with various decorations, which integrate with the glass partitioning to maintain surface continuity. Cloison pleine. La cloison I–Wallflush peut être réalisée aussi avec des panneaux mélaminés toute hauteur, avec différentes finitions, s’intégrant avec la cloison vitrée pour maintenir la continuité de surface. Vollwand. Die Wand I–Wallflush kann auch mit einer Vertäfelung aus unterschiedlichen melaminbeschichteten Dekorplatten in ganzer Höhe...
Open the catalog to page 11
Integrated wall system DOORS CHOICE Porta vetrata. Il programma di porte del sistema I–Wallflush si caratterizza per uno stipite dal design essenziale, realizzato con esclusivi estrusi di alluminio che – in particolare nella versione vetro doppio o pannellata – rimane a filo con le superfici adiacenti. La porta vetrata è disponibile nelle versioni doppio vetro, vetro singolo offset e vetro centrale, tutte dotate di telaio perimetrale in alluminio, con o senza moduli passacavi. Glass door. The I–Wallflush system also includes a series of doors featuring a jamb with an essential design based...
Open the catalog to page 12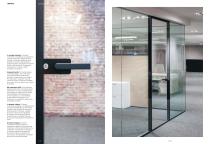
Integrated wall system La maniglia integrata. Dal design minimalista, la maniglia ha un caratteristico sviluppo orizzontale e alloggia serrature e cilindri di dimensioni particolarmente compatte. Il riscontro della serratura è sempre magnetico per garantire la massima fluidità di funzionamento. È disponibile, come opzione, il riscontro elettrico chiudiporta a scomparsa. Integrated handle. This handle features a minimalist design, with a distinctive horizontal development that houses particularly compact locks and cylinders. The strike plate is magnetic, ensuring maximum fluidity of...
Open the catalog to page 13All Fantoni catalogs and technical brochures
-
News 2019
11 Pages
-
Panorama
19 Pages
-
Sistema 28
23 Pages
-
Framework 2.0
27 Pages
-
Atelier
25 Pages
-
Acoustic Room
21 Pages
-
Acoustic Panelling
71 Pages
-
Fantoni Office Overview
49 Pages
-
I-Wallspace
23 Pages
-
Meet Up Office System
26 Pages
-
Seating System
35 Pages
-
Multipliceo
35 Pages
-
Meta
21 Pages
-
Quaranta5
25 Pages
-
Woods
19 Pages
-
Hub
19 Pages
Archived catalogs
-
Acoustic Panelling Systems
69 Pages
-
I-Wallspace-2017
31 Pages
-
MultipliCeo
33 Pages
-
ACOUSTIC PANELLING SYSTEMS
59 Pages
-
Climacustic
15 Pages
-
NEWS 2016
17 Pages
-
Sistema28
16 Pages





