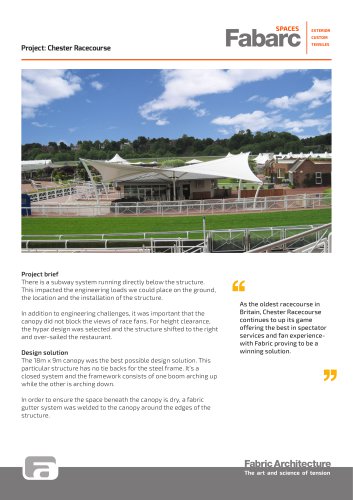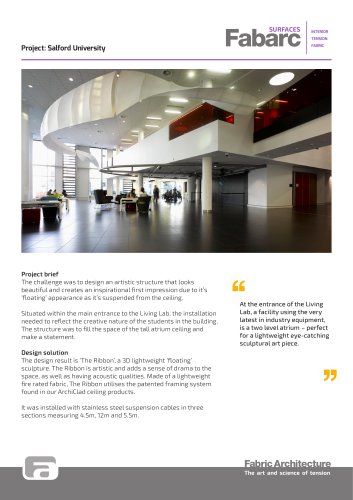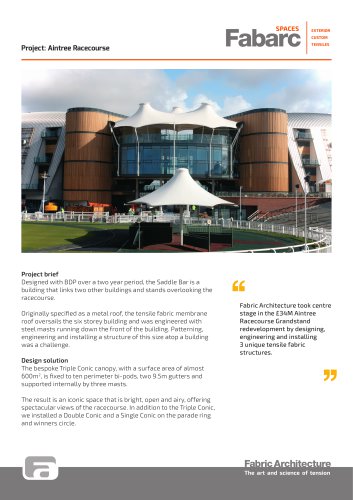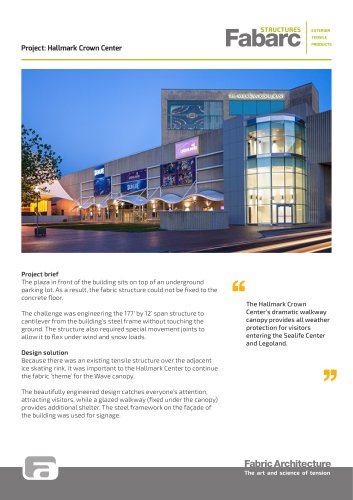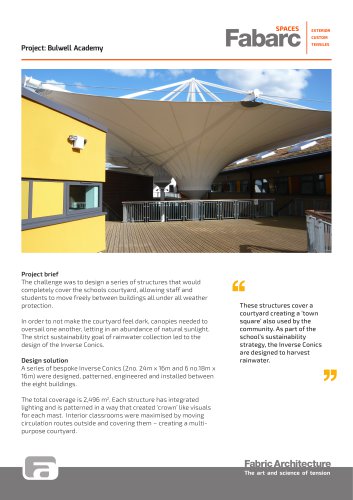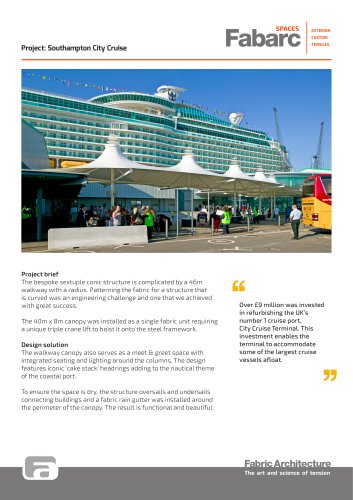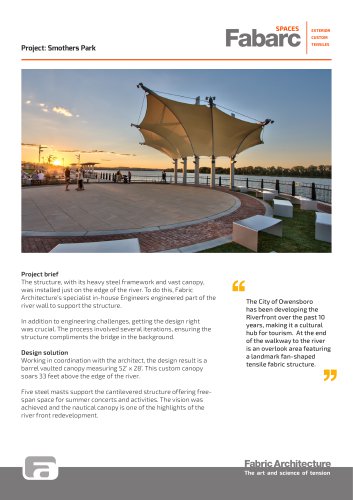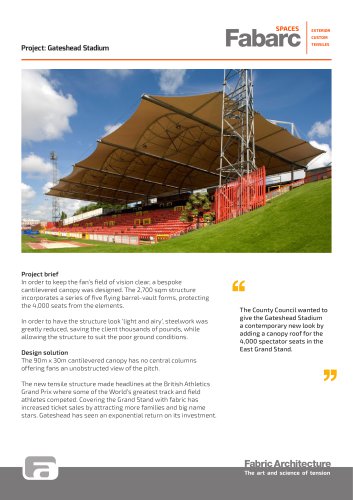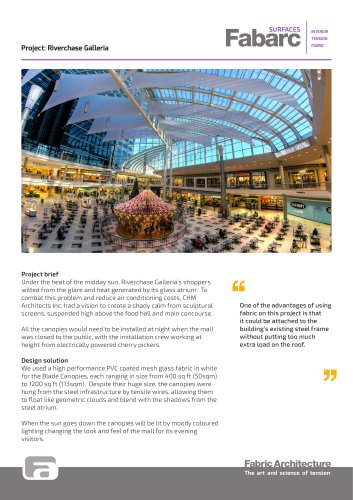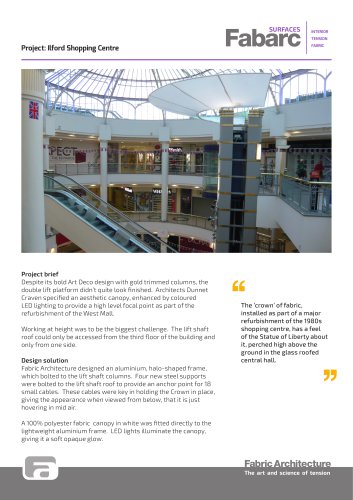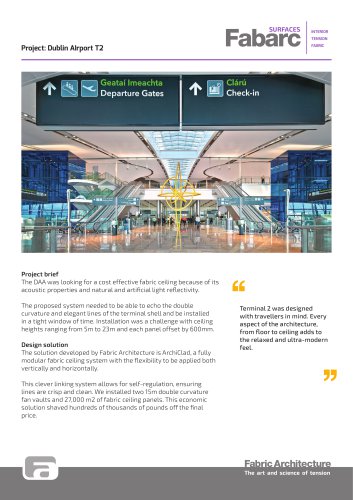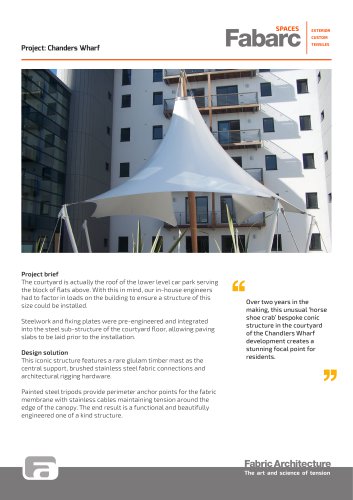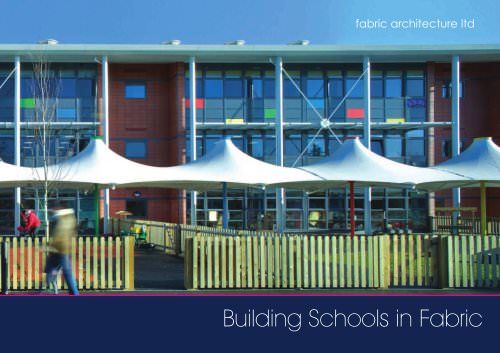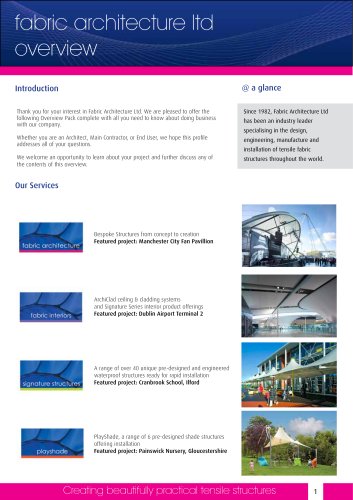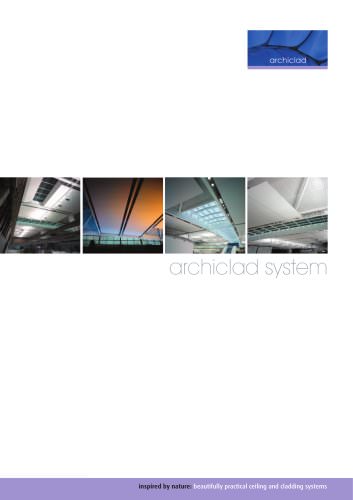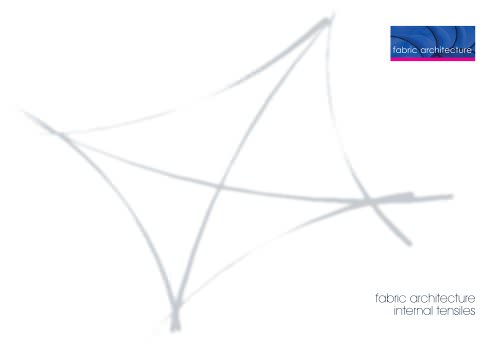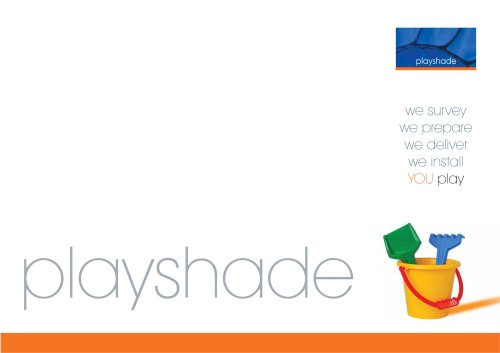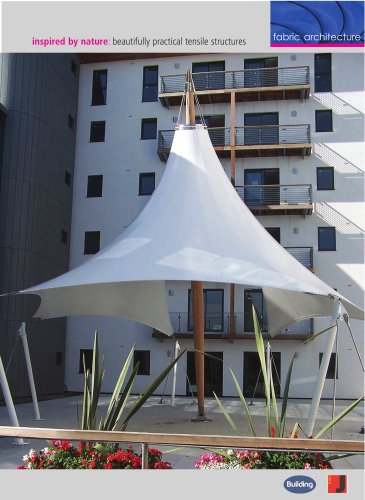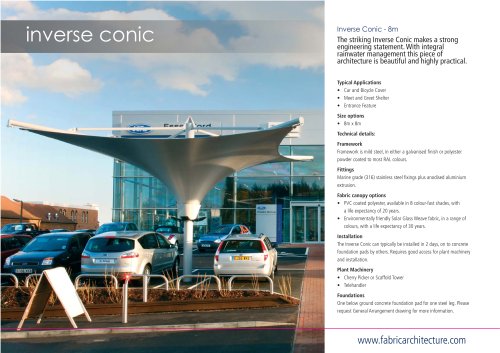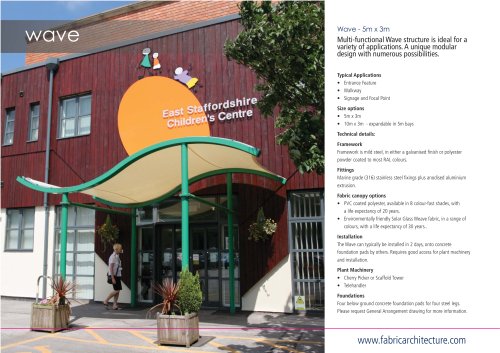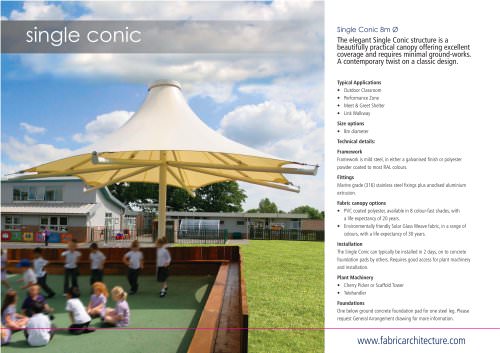
Catalog excerpts

EXTERIOR CUSTOM Project: Swan Bridge Project brief The challenge was to create an engineered tensile fabric structure spanning 40m that was both beautiful and sustainable. In addition to the large span, rainwater management and a drainage system needed to be incorporated for all weather protection. Due to the size of the structure, the canopy was assembled onto its frame off site and then lifted in place by a 120 tonne crane. Design solution Architect Neil McLean explains that ‘inspiration for the canopy was a swan in flight over the canal, with two long cantilevering wing spans emerging from a central supporting steel structure.’ 60 architects were challenged to design an iconic canopy structure – the winning design by RMJM became known as the Swan and was realised by Fabric Architecture. The ‘Swan’ structure represents the natural environment of the river, canal and mudflats downstream. Practical realisation of the concept was vital to the success of the project and the design team worked hard to realise the architect’s vision. Fabric Architecture The art and science of tension
Open the catalog to page 1
EXTERIOR CUSTOM Project: Swan Bridge Summary Client: Location: Fabric Type: Architect: Contractor: Clydebank Rebuilt Clydebank, Scotland FibreTop T400 PTFE RMJM Gray & Dick Ltd For more information or to discuss how we can help you, call Alex Wood on Fabric Architecture Ltd 4 Nexus Brockworth Gloucestershire GL3 4AG +44 (0)1452 612 800 info@fabricarchitecture.com www.fabricarchitecture.com Company registered in England No. 04119655
Open the catalog to page 2All Fabric Architecture catalogs and technical brochures
-
Chester Racecourse
2 Pages
-
Orwell Quay
2 Pages
-
Salford University
2 Pages
-
Aintree Racecourse
2 Pages
-
Etihad Stadium
2 Pages
-
Riverchase Galleria
2 Pages
-
Hallmark Crown Center
2 Pages
-
Pensacola
2 Pages
-
The Bulwell Academy
2 Pages
-
Ferrari World
2 Pages
-
Southampton City Cruise
2 Pages
-
Heathrow T2B
2 Pages
-
Smothers Park
2 Pages
-
Gateshead Stadium
2 Pages
-
T2 Dublin
2 Pages
-
Project: Riverchase Galleria
2 Pages
-
Project: Dublin AIrport T2
2 Pages
-
Project: Chanders Wharf
2 Pages
-
Schools Pack
8 Pages
-
Supplier Overview
9 Pages
-
concept to completio
2 Pages
-
fabric interiors
5 Pages
-
archiclad system
8 Pages
-
signature structures
92 Pages
-
playshade
12 Pages
-
Double Conic Brochure
2 Pages
-
Inverse Conic Brochure
2 Pages
-
Pagoda Multi Brochure
2 Pages
Archived catalogs
-
Halo Brochure
2 Pages
-
Pow Wow
2 Pages
-
Skylar
2 Pages
-
Wave
2 Pages
-
Bandshell
2 Pages
-
Pagoda
2 Pages
-
Hull
2 Pages
-
Single Conic
2 Pages


