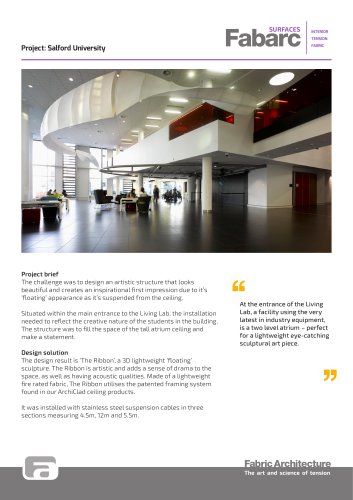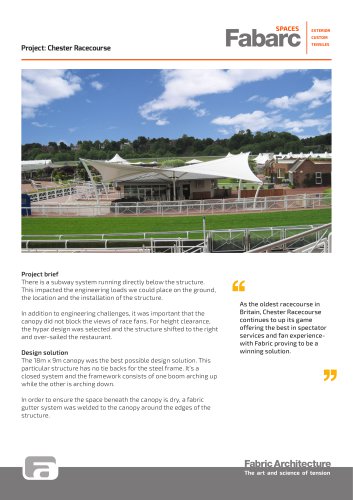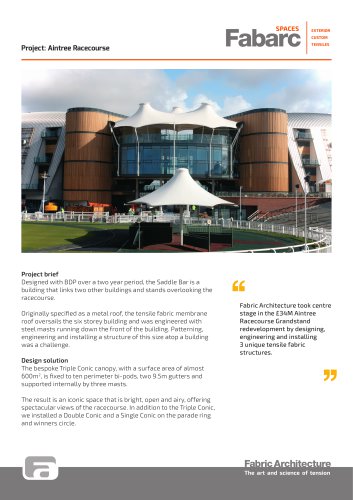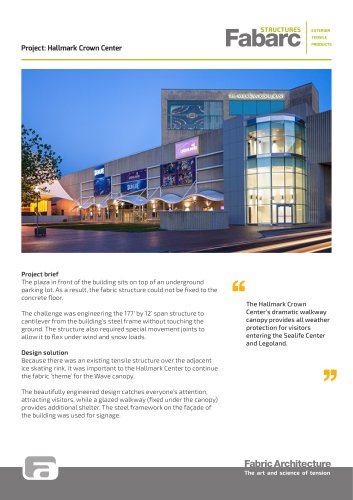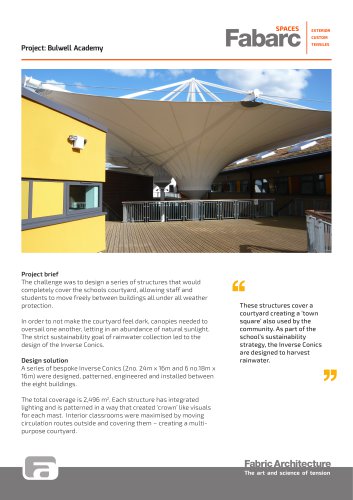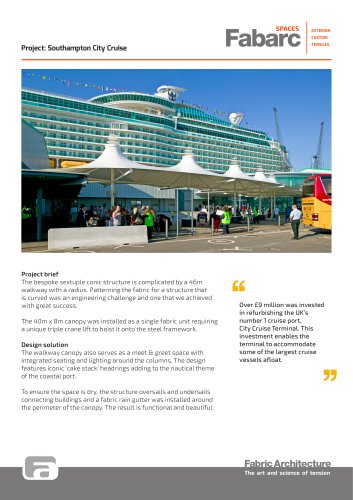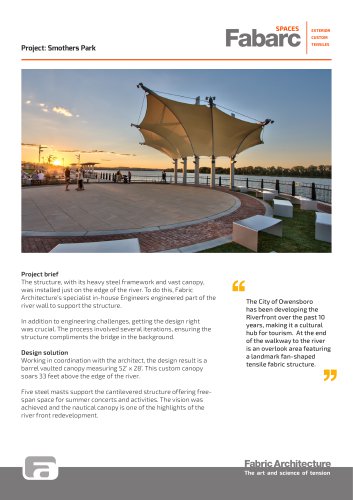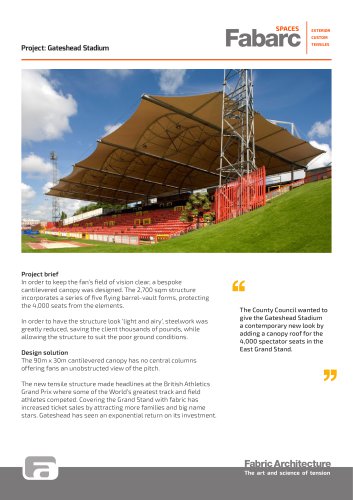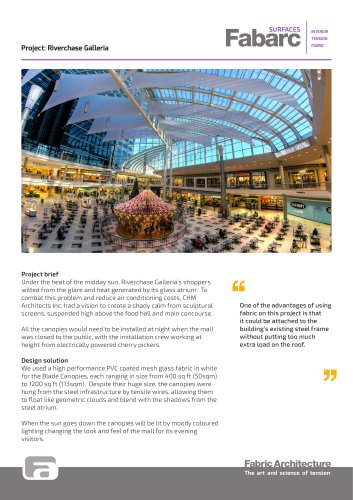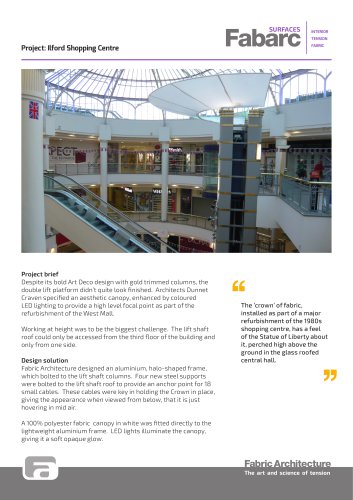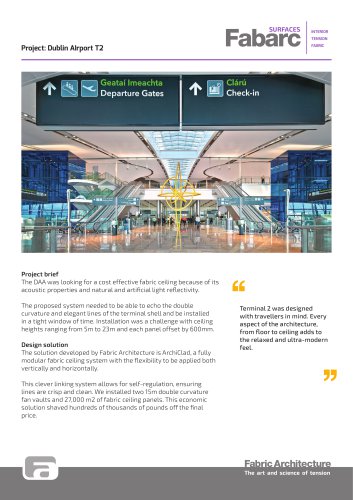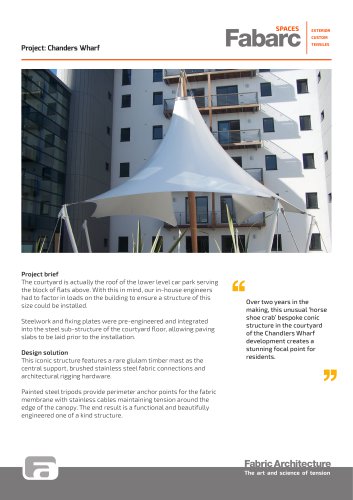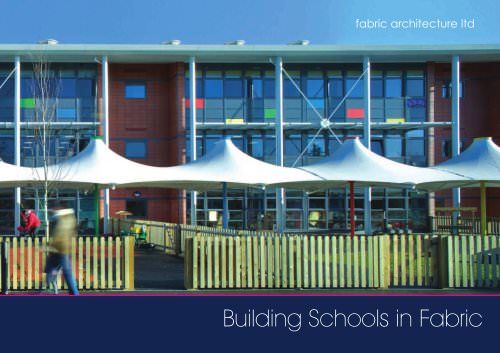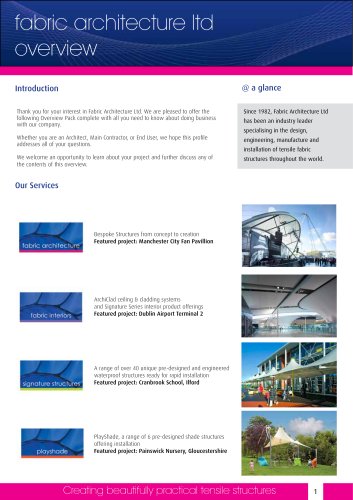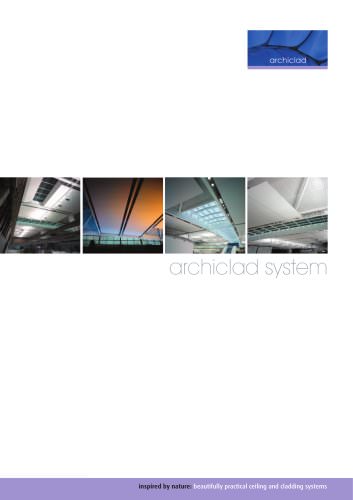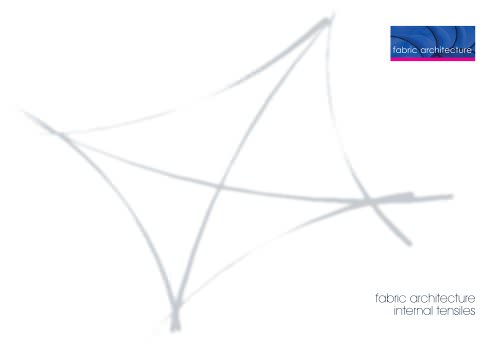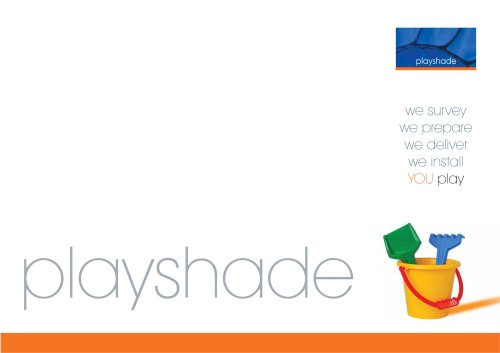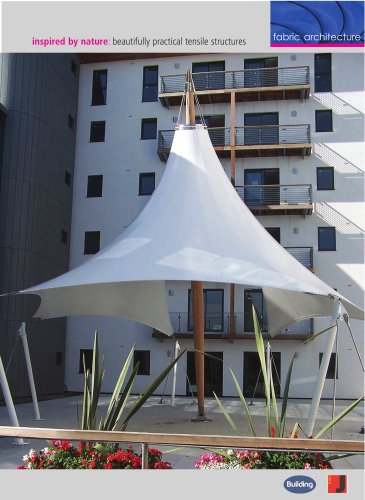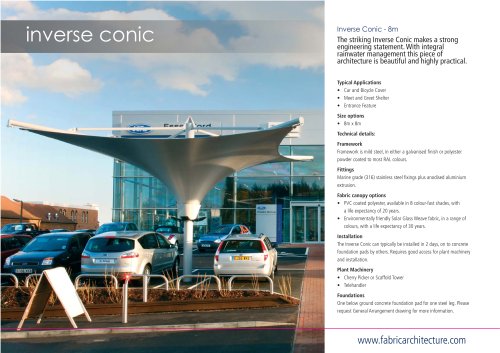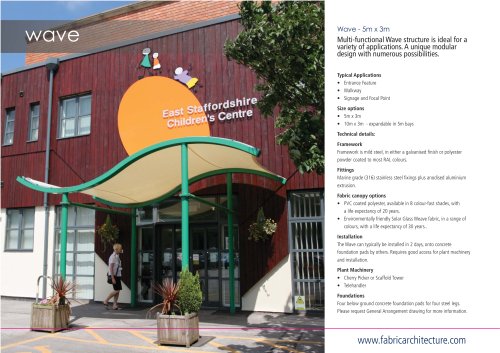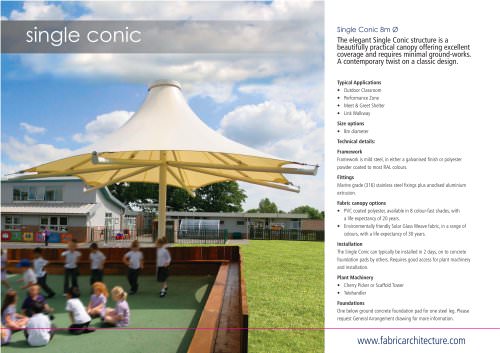
Catalog excerpts
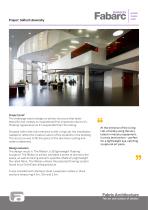
INTERIOR TENSION Project: Salford University Project brief The challenge was to design an artistic structure that looks beautiful and creates an inspirational first impression due to it’s ‘floating’ appearance as it’s suspended from the ceiling. Situated within the main entrance to the Living Lab, the installation needed to reflect the creative nature of the students in the building. The structure was to fill the space of the tall atrium ceiling and make a statement. At the entrance of the Living Lab, a facility using the very latest in industry equipment, is a two level atrium – perfect for a lightweight eye-catching sculptural art piece. Design solution The design result is ‘The Ribbon’, a 3D lightweight ‘floating’ sculpture. The Ribbon is artistic and adds a sense of drama to the space, as well as having acoustic qualities. Made of a lightweight fire rated fabric, The Ribbon utilises the patented framing system found in our ArchiClad ceiling products. It was installed with stainless steel suspension cables in three sections measuring 4.5m, 12m and 5.5m. Fabric Architecture The art and science of tension
Open the catalog to page 1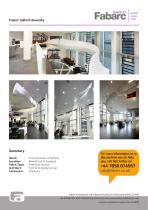
INTERIOR TENSION FABRIC Project: Salford University Summary Client: The University of Salford Location: MediaCity UK, England Fabric Type: FreeStyle Stretch Architect: Fairhurst Design Group Contractor: Overbury For more information or to discuss how we can help you, call Rob Arthur on Fabric Architecture Ltd 4 Nexus Brockworth Gloucestershire GL3 4AG +44 (0)1452 612 800 info@fabricarchitecture.com www.fabricarchitecture.com Company registered in England No. 04119655
Open the catalog to page 2All Fabric Architecture catalogs and technical brochures
-
Chester Racecourse
2 Pages
-
Orwell Quay
2 Pages
-
Aintree Racecourse
2 Pages
-
Etihad Stadium
2 Pages
-
Swan Bridge
2 Pages
-
Riverchase Galleria
2 Pages
-
Hallmark Crown Center
2 Pages
-
Pensacola
2 Pages
-
The Bulwell Academy
2 Pages
-
Ferrari World
2 Pages
-
Southampton City Cruise
2 Pages
-
Heathrow T2B
2 Pages
-
Smothers Park
2 Pages
-
Gateshead Stadium
2 Pages
-
T2 Dublin
2 Pages
-
Project: Riverchase Galleria
2 Pages
-
Project: Dublin AIrport T2
2 Pages
-
Project: Chanders Wharf
2 Pages
-
Schools Pack
8 Pages
-
Supplier Overview
9 Pages
-
concept to completio
2 Pages
-
fabric interiors
5 Pages
-
archiclad system
8 Pages
-
signature structures
92 Pages
-
playshade
12 Pages
-
Double Conic Brochure
2 Pages
-
Inverse Conic Brochure
2 Pages
-
Pagoda Multi Brochure
2 Pages
Archived catalogs
-
Halo Brochure
2 Pages
-
Pow Wow
2 Pages
-
Skylar
2 Pages
-
Wave
2 Pages
-
Bandshell
2 Pages
-
Pagoda
2 Pages
-
Hull
2 Pages
-
Single Conic
2 Pages

