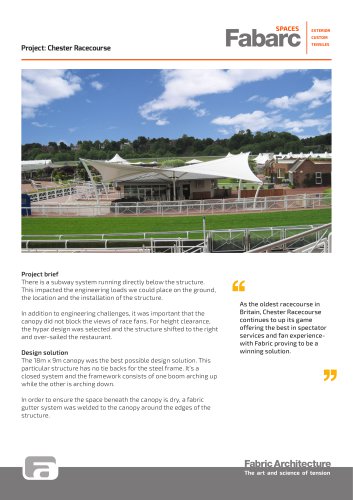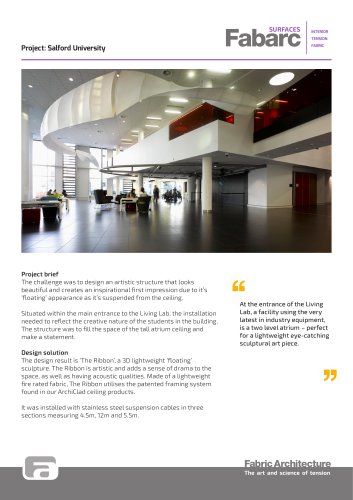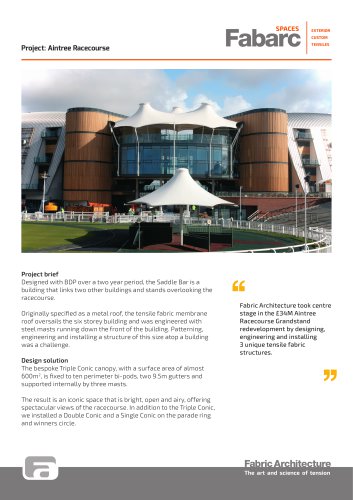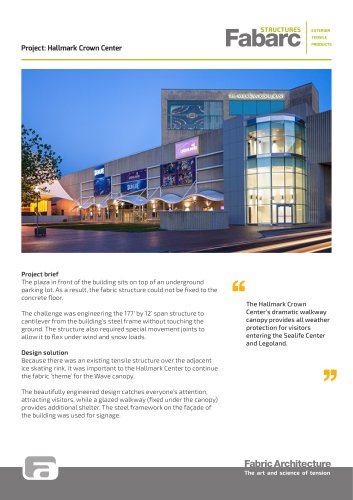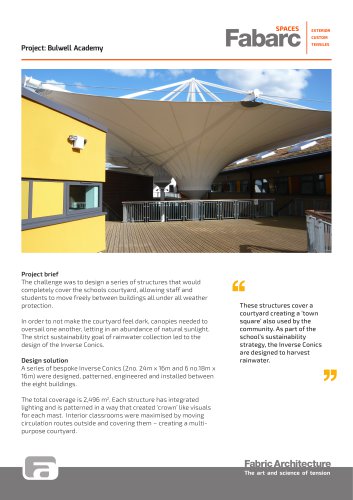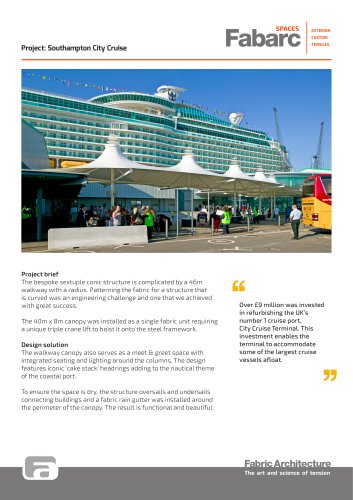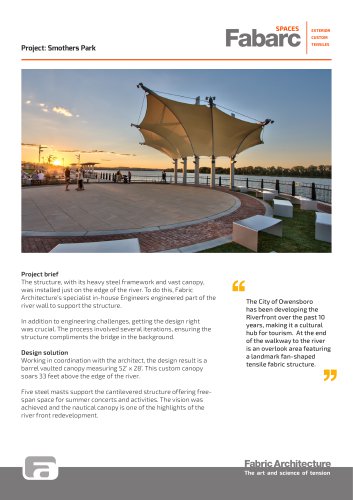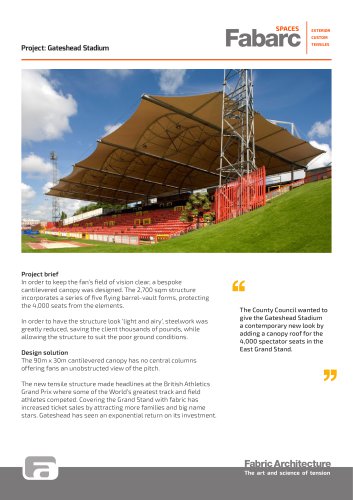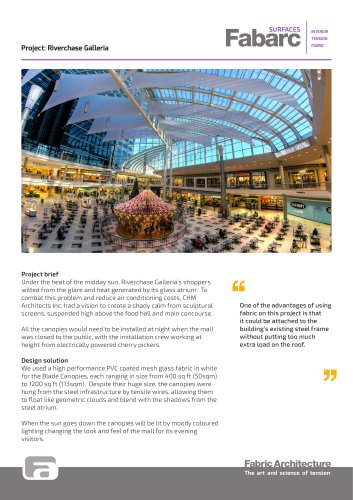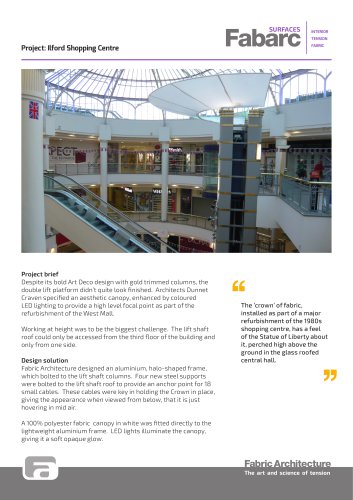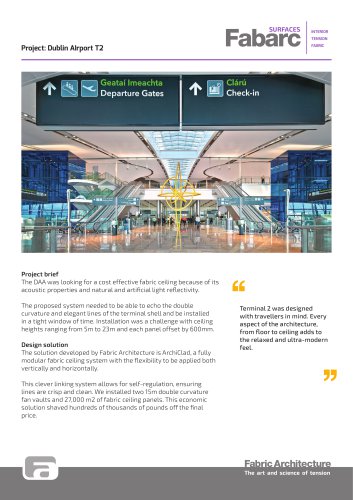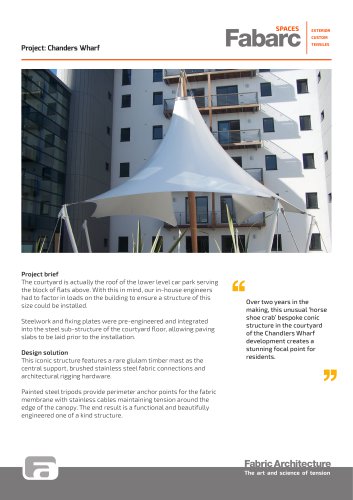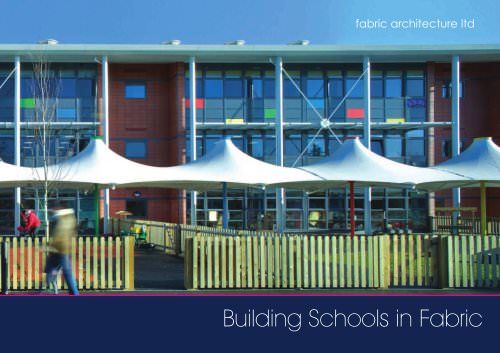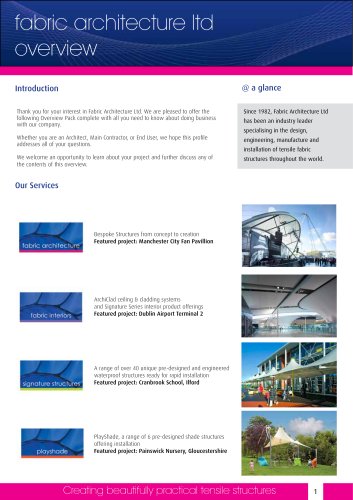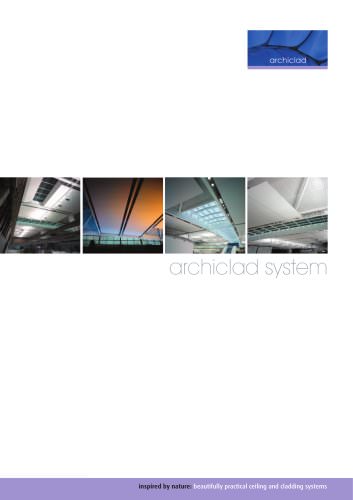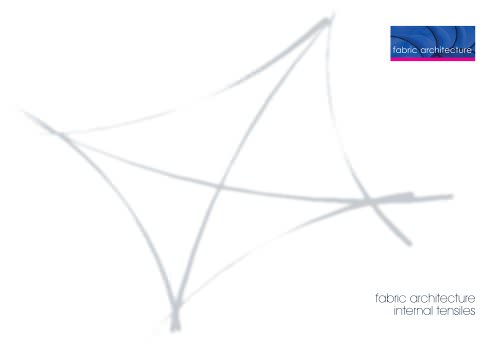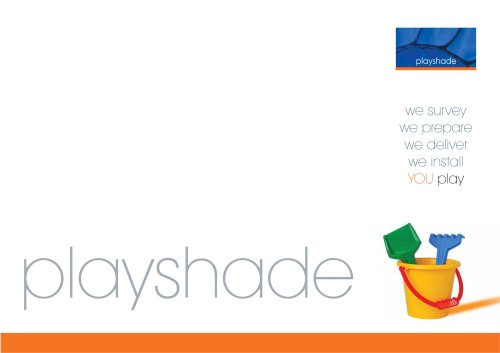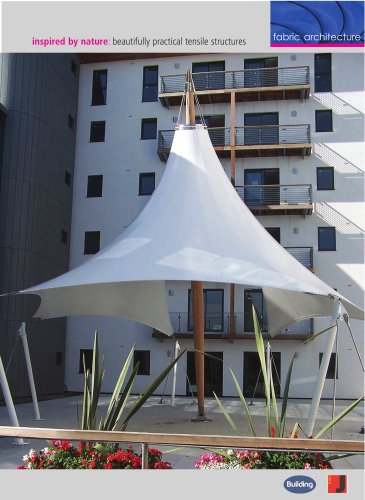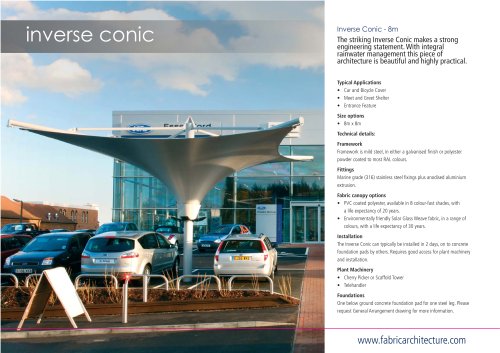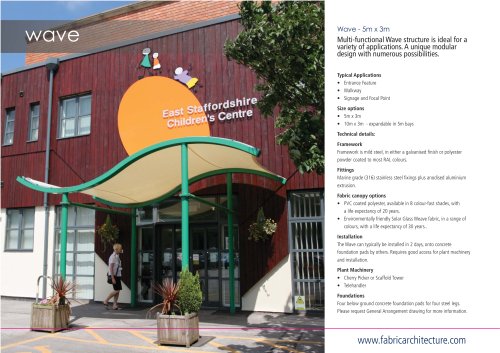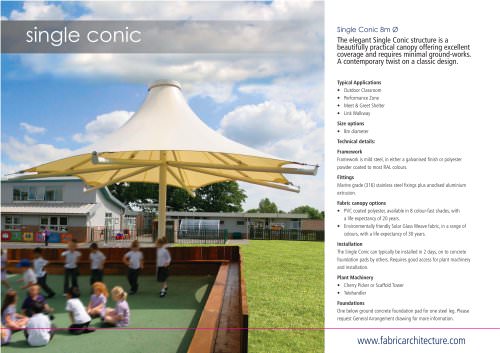
Catalog excerpts

EXTERIOR CUSTOM Project: Manchester Metrolink Project brief Shelter and lighting were the main criteria for designing the lozenge shaped platform canopies. DEK Architects’ vision for 2 ‘flying saucer’ like structures illuminating the platform, needed to comply with rail safety regulations as well as provide ambient and practical lighting for passengers. The light source had to be contained within the fabric canopies to prevent night glare, which could distract the Metro train drivers. Internal drainage to catch water run-off, was also crucial to maintaining the visual impact of the ‘out of this world’ shelter. Design solution Fabric Architecture fully designed and engineered the 1000m2 structure in house, allowing loads for the foundations to be given to the main contractor at a very early stage of the project. Just a stone’s throw from the Etihad Stadium with its eye-catching tensile canopies, the Metrolink station is following the trend for using Fabric “5th Building Medium” – to provide creative lighting for its passengers. By constructing a series of bow trusses, the fabric was applied to the upper and lower chords, terminating in a ring beam that doubled up as a structural gutter. This allowed internal drainage and avoided unsightly drainpipes. Fabric Architecture The art and science of tension
Open the catalog to page 1
EXTERIOR CUSTOM TENSILES Project: Manchester Metrolink Summary Client: Location: Architect: Contractor: MPACT (Laing O Rourke/VolkerRail Ltd joint venture) East Manchester, UK DEK Architects, Leicester Laing O Rourke For more information or to discuss how we can help you, call Alex Wood on Fabric Architecture Ltd 4 Nexus Brockworth Gloucestershire GL3 4AG +44 (0)1452 612 800 info@fabricarchitecture.com www.fabricarchitecture.com Company registered in England No. 04119655
Open the catalog to page 2All Fabric Architecture catalogs and technical brochures
-
Chester Racecourse
2 Pages
-
Orwell Quay
2 Pages
-
Salford University
2 Pages
-
Aintree Racecourse
2 Pages
-
Etihad Stadium
2 Pages
-
Swan Bridge
2 Pages
-
Riverchase Galleria
2 Pages
-
Hallmark Crown Center
2 Pages
-
Pensacola
2 Pages
-
The Bulwell Academy
2 Pages
-
Ferrari World
2 Pages
-
Southampton City Cruise
2 Pages
-
Heathrow T2B
2 Pages
-
Smothers Park
2 Pages
-
Gateshead Stadium
2 Pages
-
T2 Dublin
2 Pages
-
Project: Riverchase Galleria
2 Pages
-
Project: Dublin AIrport T2
2 Pages
-
Project: Chanders Wharf
2 Pages
-
Schools Pack
8 Pages
-
Supplier Overview
9 Pages
-
concept to completio
2 Pages
-
fabric interiors
5 Pages
-
archiclad system
8 Pages
-
signature structures
92 Pages
-
playshade
12 Pages
-
Double Conic Brochure
2 Pages
-
Inverse Conic Brochure
2 Pages
-
Pagoda Multi Brochure
2 Pages
Archived catalogs
-
Halo Brochure
2 Pages
-
Pow Wow
2 Pages
-
Skylar
2 Pages
-
Wave
2 Pages
-
Bandshell
2 Pages
-
Pagoda
2 Pages
-
Hull
2 Pages
-
Single Conic
2 Pages


