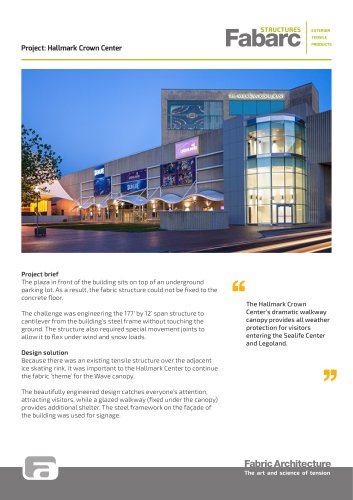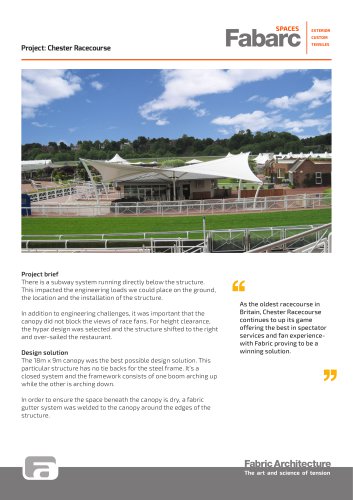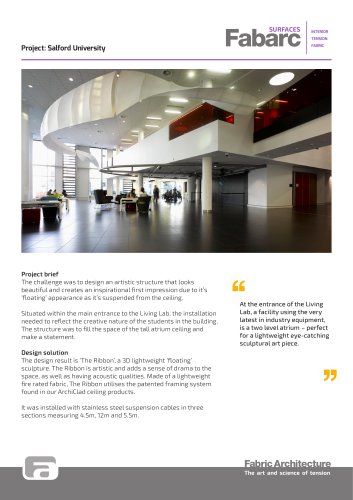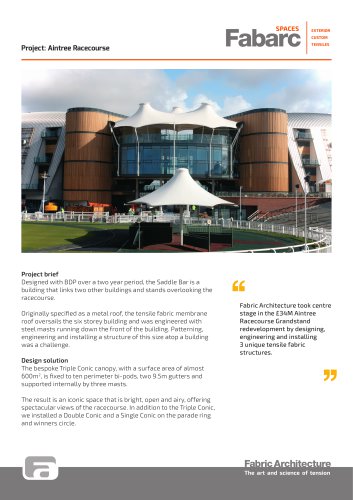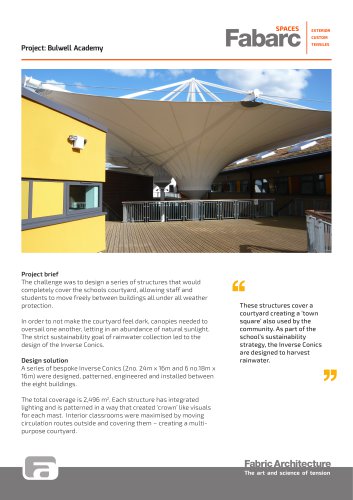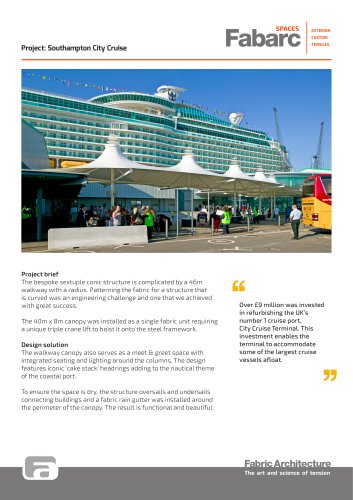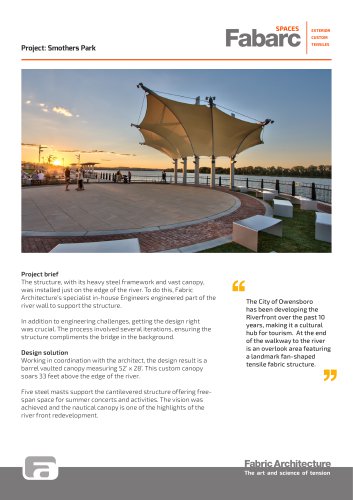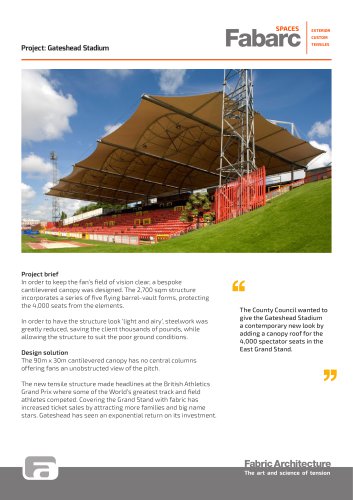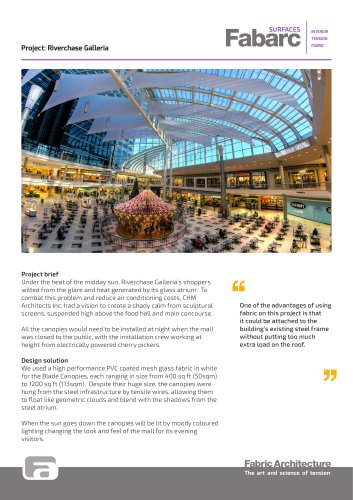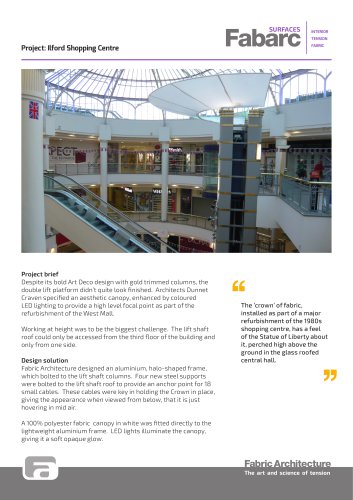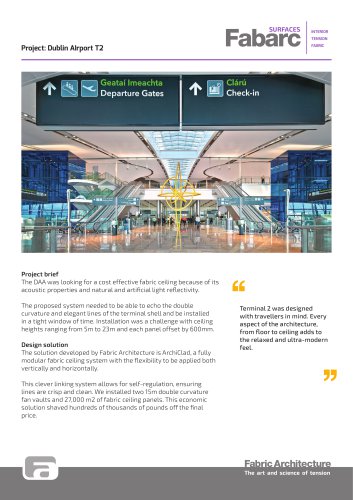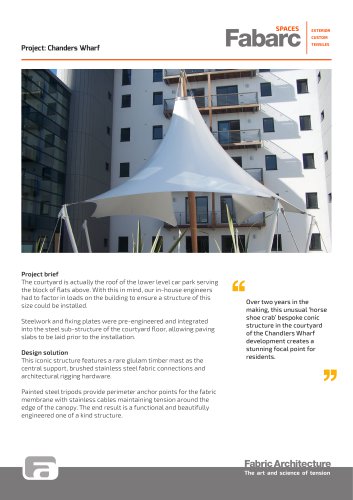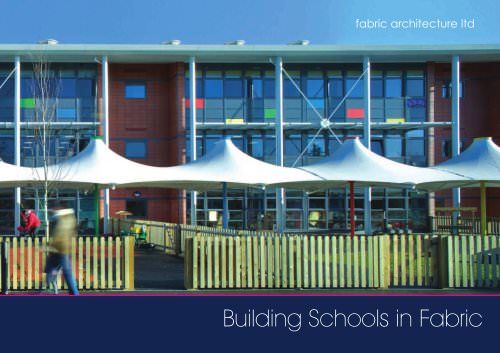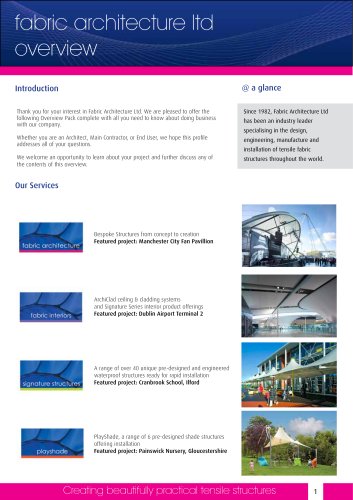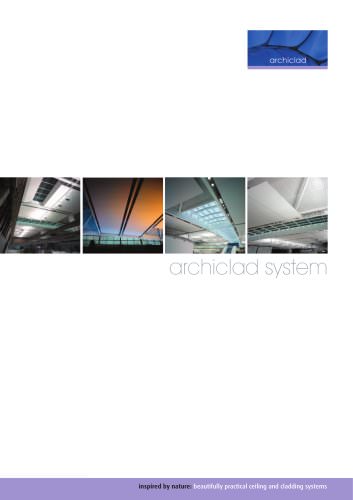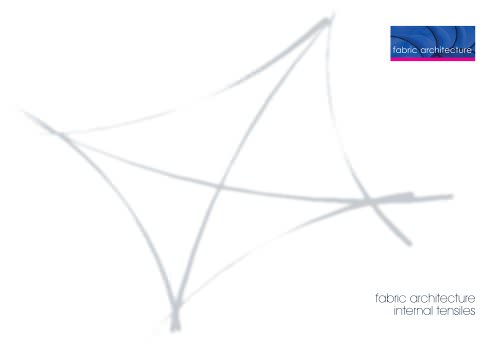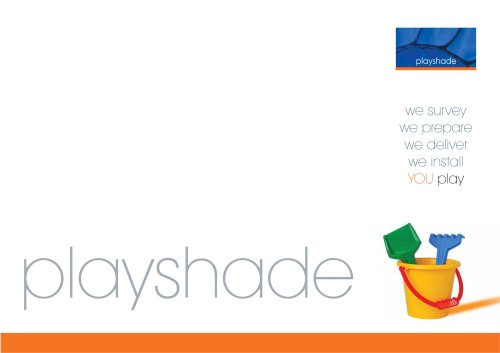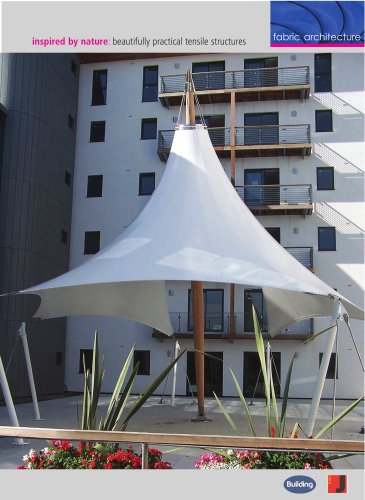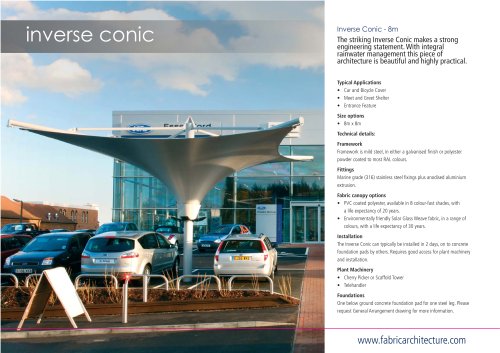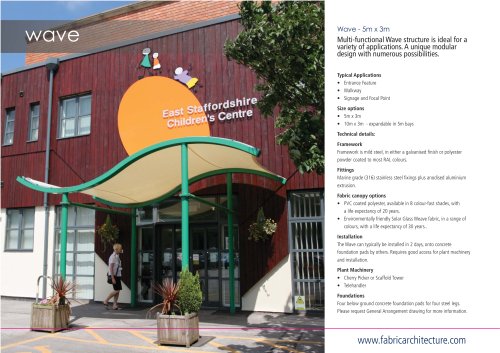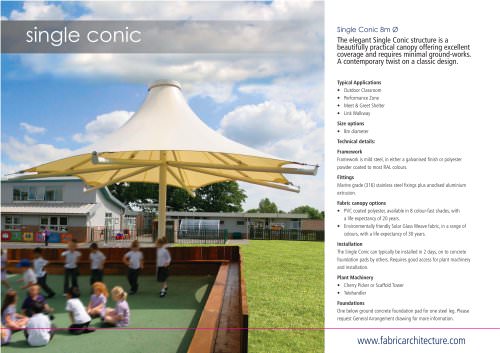
Catalog excerpts
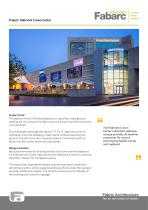
EXTERIOR TENSILE Project: Hallmark Crown Center Project brief The plaza in front of the building sits on top of an underground parking lot. As a result, the fabric structure could not be fixed to the concrete floor. The challenge was engineering the 177’ by 12’ span structure to cantilever from the building’s steel frame without touching the ground. The structure also required special movement joints to allow it to flex under wind and snow loads. The Hallmark Crown Center’s dramatic walkway canopy provides all weather protection for visitors entering the Sealife Center and Legoland. Design solution Because there was an existing tensile structure over the adjacent ice skating rink, it was important to the Hallmark Center to continue the fabric ‘theme’ for the Wave canopy. The beautifully engineered design catches everyone’s attention, attracting visitors, while a glazed walkway (fixed under the canopy) provides additional shelter. The steel framework on the façade of the building was used for signage. Fabric Architecture The art and science of tension
Open the catalog to page 1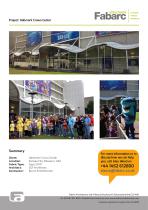
EXTERIOR TENSILE PRODUCTS Project: Hallmark Crown Center Summary Client: Location: Fabric Type: Architect: Contractor: Hallmark Crown Center Kansas City, Missouri, USA Type 3 PVC ZGF Architects Burns & McDonnell For more information or to discuss how we can help you, call Alex Wood on Fabric Architecture Ltd 4 Nexus Brockworth Gloucestershire GL3 4AG +44 (0)1452 612 800 info@fabricarchitecture.com www.fabricarchitecture.com Company registered in England No. 04119655
Open the catalog to page 2All Fabric Architecture catalogs and technical brochures
-
Chester Racecourse
2 Pages
-
Orwell Quay
2 Pages
-
Salford University
2 Pages
-
Aintree Racecourse
2 Pages
-
Etihad Stadium
2 Pages
-
Swan Bridge
2 Pages
-
Riverchase Galleria
2 Pages
-
Pensacola
2 Pages
-
The Bulwell Academy
2 Pages
-
Ferrari World
2 Pages
-
Southampton City Cruise
2 Pages
-
Heathrow T2B
2 Pages
-
Smothers Park
2 Pages
-
Gateshead Stadium
2 Pages
-
T2 Dublin
2 Pages
-
Project: Riverchase Galleria
2 Pages
-
Project: Dublin AIrport T2
2 Pages
-
Project: Chanders Wharf
2 Pages
-
Schools Pack
8 Pages
-
Supplier Overview
9 Pages
-
concept to completio
2 Pages
-
fabric interiors
5 Pages
-
archiclad system
8 Pages
-
signature structures
92 Pages
-
playshade
12 Pages
-
Double Conic Brochure
2 Pages
-
Inverse Conic Brochure
2 Pages
-
Pagoda Multi Brochure
2 Pages
Archived catalogs
-
Halo Brochure
2 Pages
-
Pow Wow
2 Pages
-
Skylar
2 Pages
-
Wave
2 Pages
-
Bandshell
2 Pages
-
Pagoda
2 Pages
-
Hull
2 Pages
-
Single Conic
2 Pages

