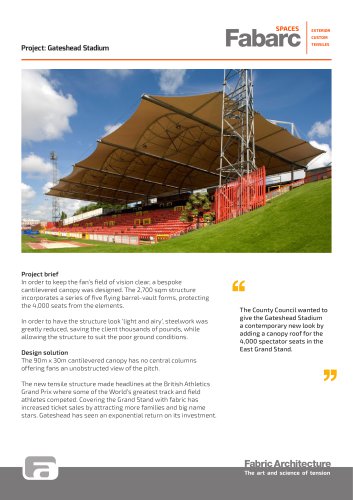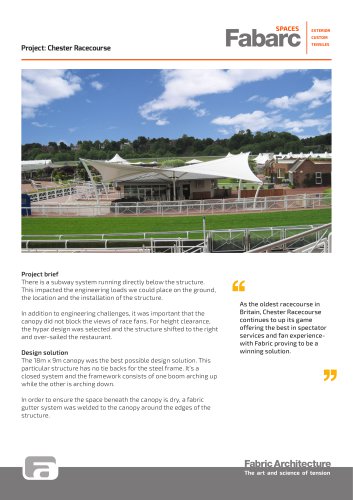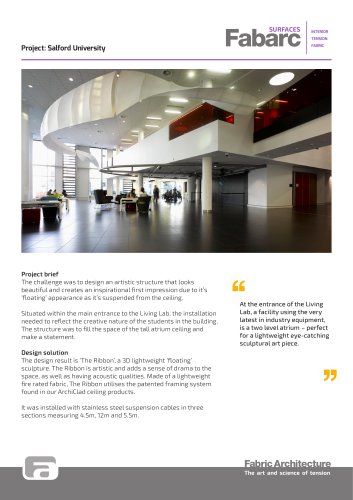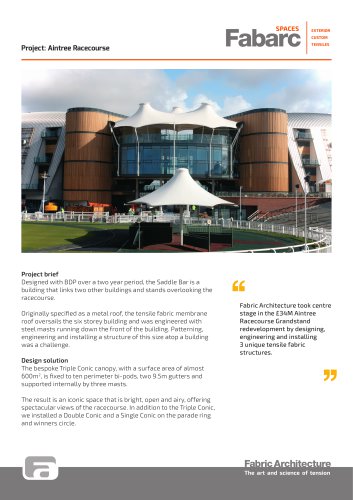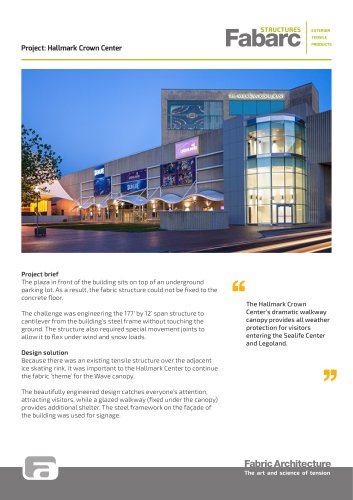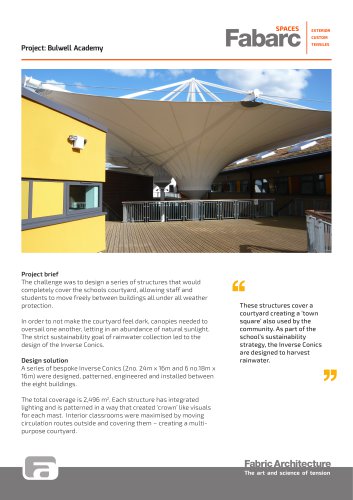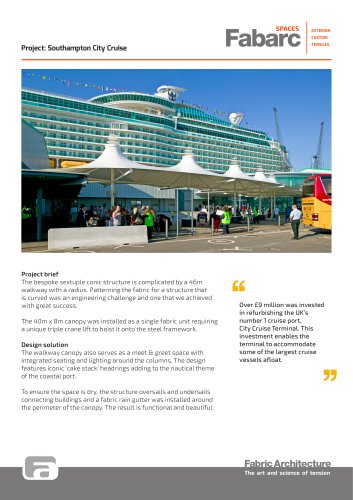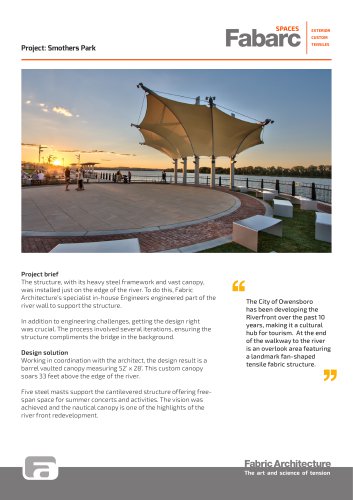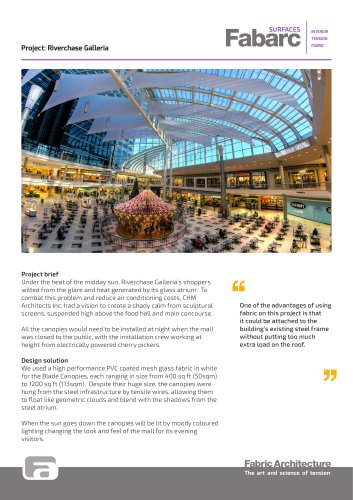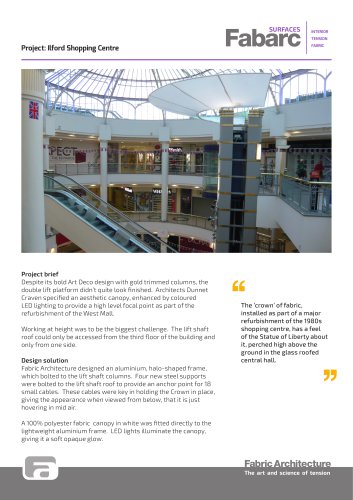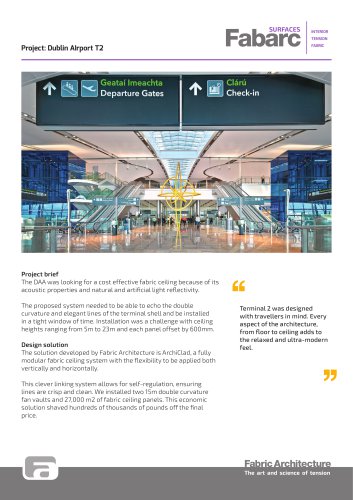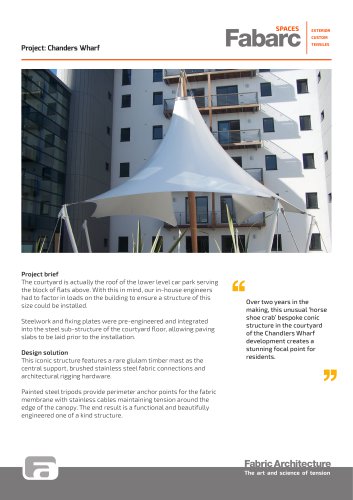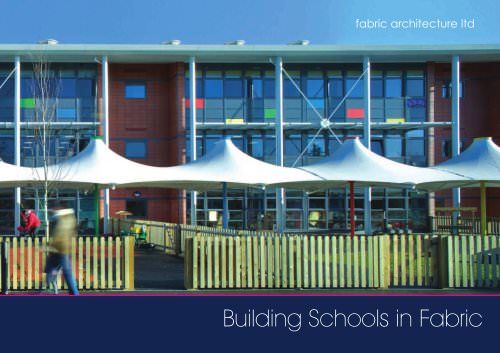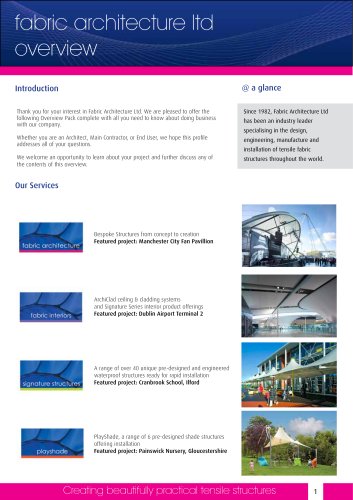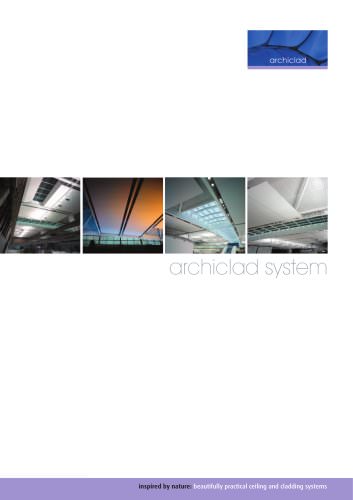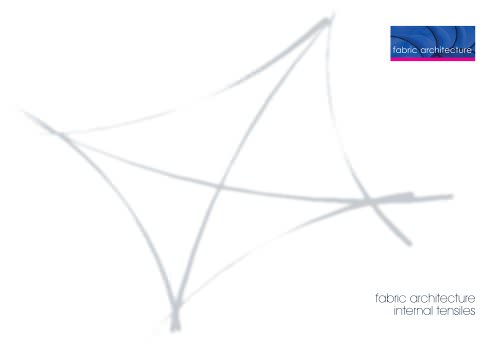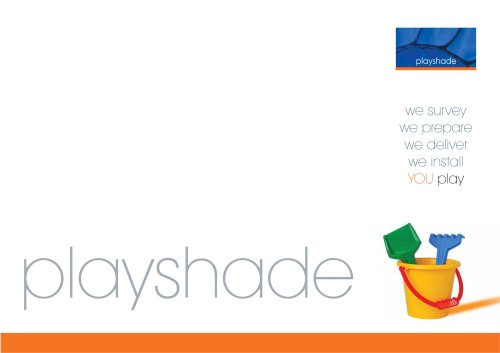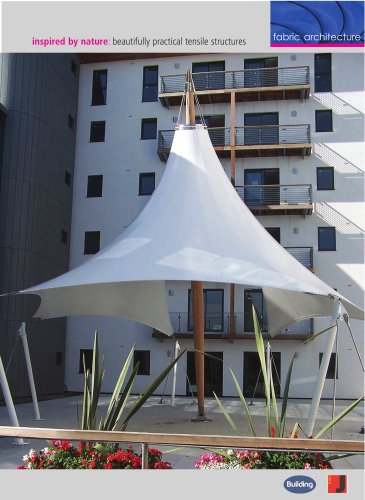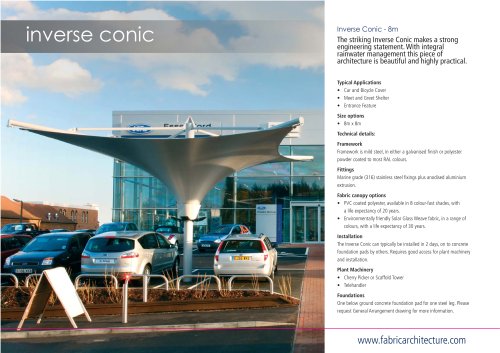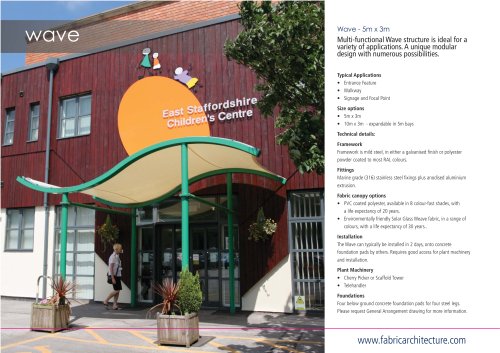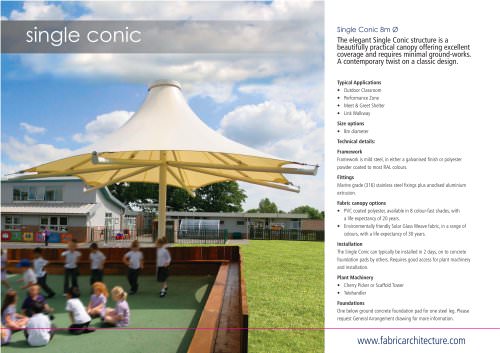
Catalog excerpts
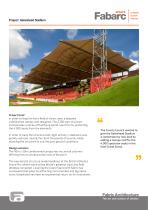
EXTERIOR CUSTOM Project: Gateshead Stadium Project brief In order to keep the fan’s field of vision clear, a bespoke cantilevered canopy was designed. The 2,700 sqm structure incorporates a series of five flying barrel-vault forms, protecting the 4,000 seats from the elements. In order to have the structure look ‘light and airy’, steelwork was greatly reduced, saving the client thousands of pounds, while allowing the structure to suit the poor ground conditions. Design solution The 90m x 30m cantilevered canopy has no central columns offering fans an unobstructed view of the pitch. The County Council wanted to give the Gateshead Stadium a contemporary new look by adding a canopy roof for the 4,000 spectator seats in the East Grand Stand. The new tensile structure made headlines at the British Athletics Grand Prix where some of the World’s greatest track and field athletes competed. Covering the Grand Stand with fabric has increased ticket sales by attracting more families and big name stars. Gateshead has seen an exponential return on its investment. Fabric Architecture The art and science of tension
Open the catalog to page 1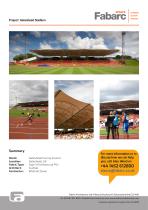
EXTERIOR CUSTOM TENSILES Project: Gateshead Stadium Summary Client: Location: Fabric Type: Architect: Contractor: Gateshead County Council Gateshead, UK Type 3 Architectural PVC Cudnall Willmott Dixon For more information or to discuss how we can help you, call Alex Wood on Fabric Architecture Ltd 4 Nexus Brockworth Gloucestershire GL3 4AG +44 (0)1452 612 800 info@fabricarchitecture.com www.fabricarchitecture.com Company registered in England No. 04119655
Open the catalog to page 2All Fabric Architecture catalogs and technical brochures
-
Chester Racecourse
2 Pages
-
Orwell Quay
2 Pages
-
Salford University
2 Pages
-
Aintree Racecourse
2 Pages
-
Etihad Stadium
2 Pages
-
Swan Bridge
2 Pages
-
Riverchase Galleria
2 Pages
-
Hallmark Crown Center
2 Pages
-
Pensacola
2 Pages
-
The Bulwell Academy
2 Pages
-
Ferrari World
2 Pages
-
Southampton City Cruise
2 Pages
-
Heathrow T2B
2 Pages
-
Smothers Park
2 Pages
-
T2 Dublin
2 Pages
-
Project: Riverchase Galleria
2 Pages
-
Project: Dublin AIrport T2
2 Pages
-
Project: Chanders Wharf
2 Pages
-
Schools Pack
8 Pages
-
Supplier Overview
9 Pages
-
concept to completio
2 Pages
-
fabric interiors
5 Pages
-
archiclad system
8 Pages
-
signature structures
92 Pages
-
playshade
12 Pages
-
Double Conic Brochure
2 Pages
-
Inverse Conic Brochure
2 Pages
-
Pagoda Multi Brochure
2 Pages
Archived catalogs
-
Halo Brochure
2 Pages
-
Pow Wow
2 Pages
-
Skylar
2 Pages
-
Wave
2 Pages
-
Bandshell
2 Pages
-
Pagoda
2 Pages
-
Hull
2 Pages
-
Single Conic
2 Pages

