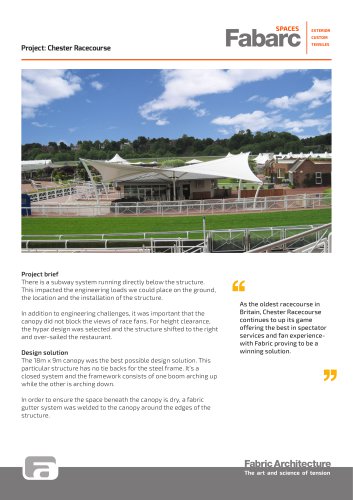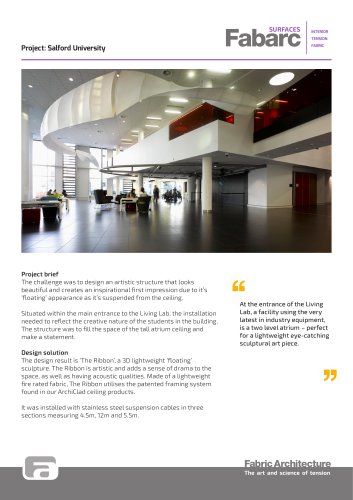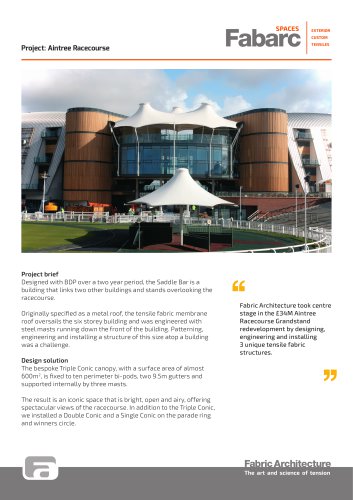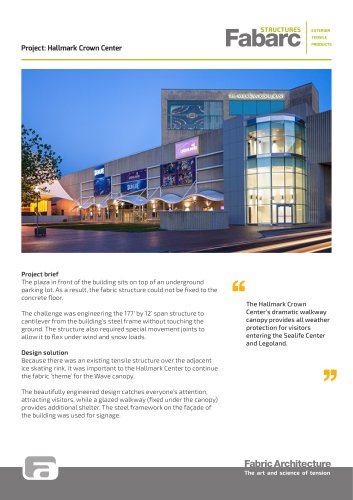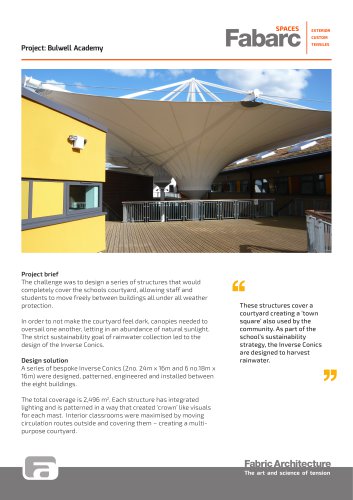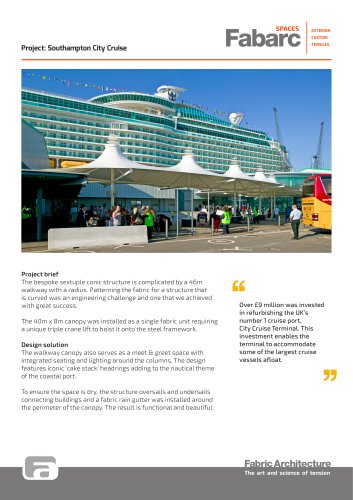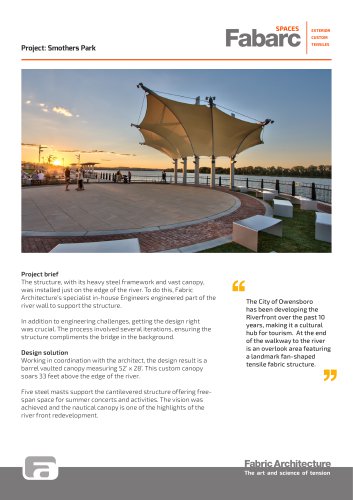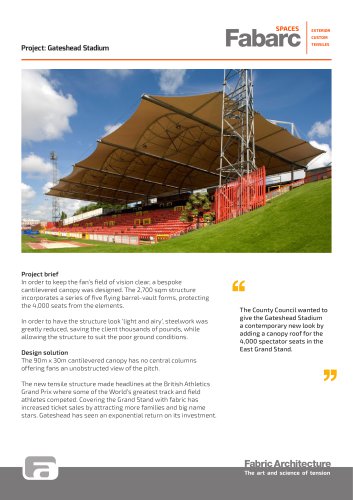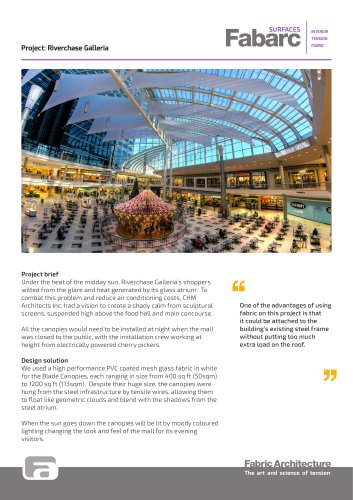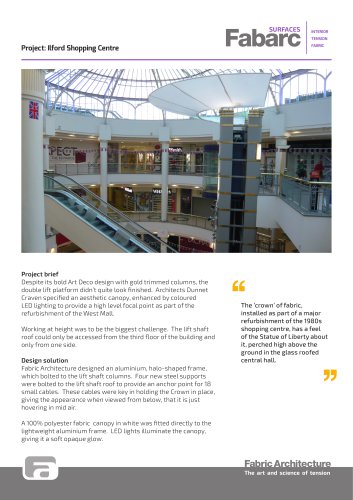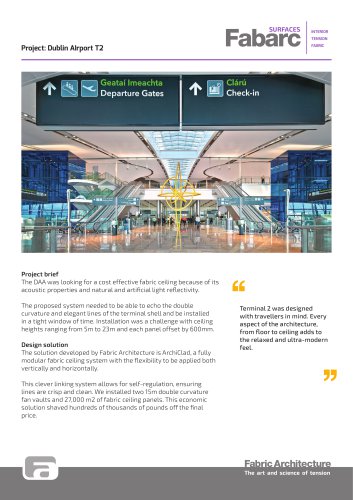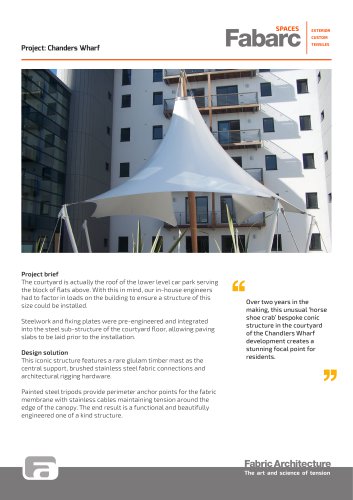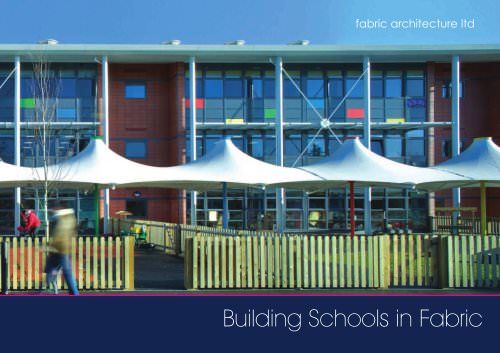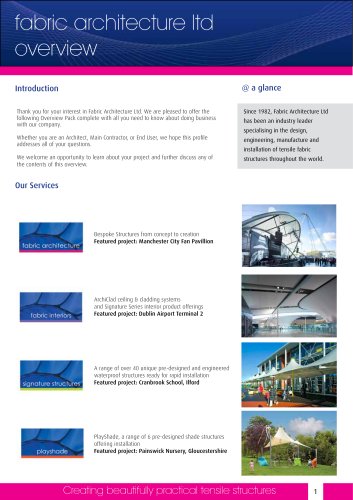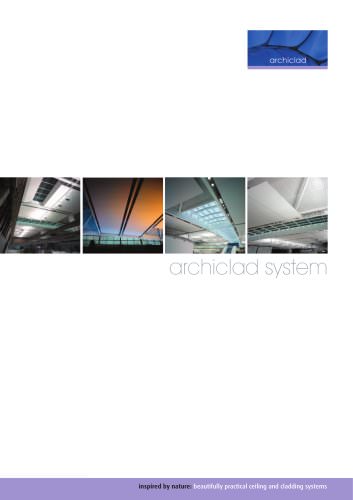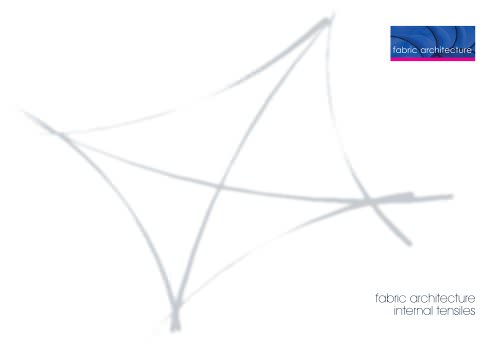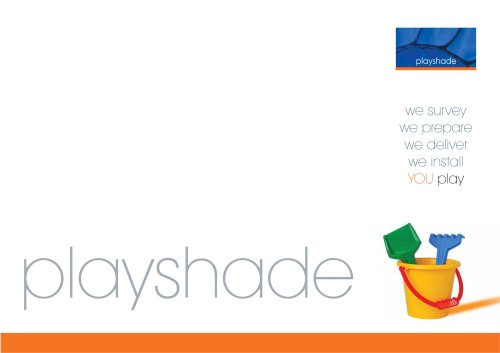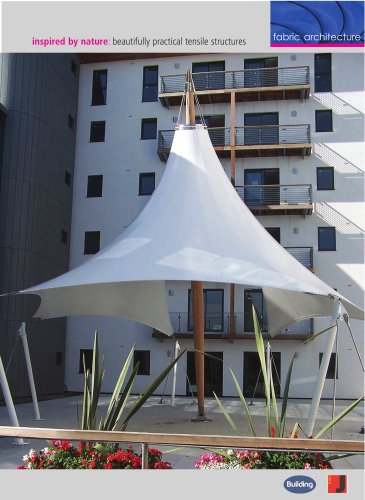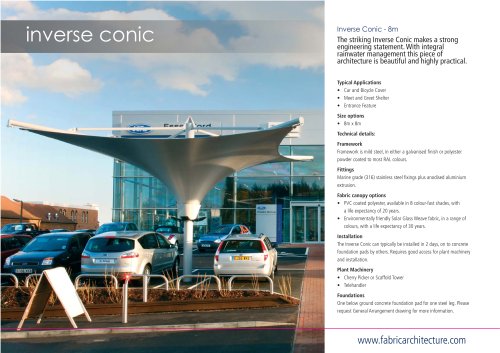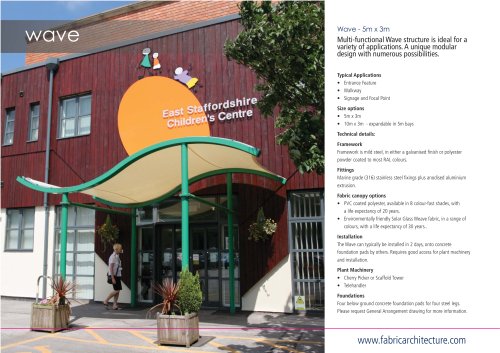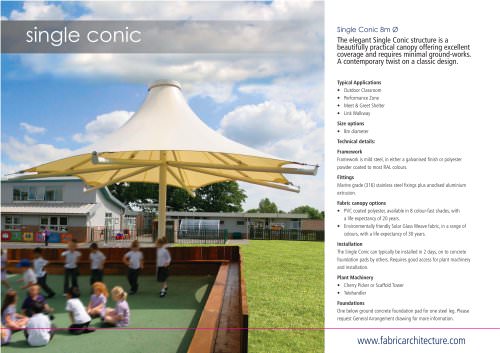
Catalog excerpts

EXTERIOR CUSTOM Project: Chester Racecourse Project brief There is a subway system running directly below the structure. This impacted the engineering loads we could place on the ground, the location and the installation of the structure. In addition to engineering challenges, it was important that the canopy did not block the views of race fans. For height clearance, the hypar design was selected and the structure shifted to the right and over-sailed the restaurant. Design solution The 18m x 9m canopy was the best possible design solution. This particular structure has no tie backs for the steel frame. It’s a closed system and the framework consists of one boom arching up while the other is arching down. As the oldest racecourse in Britain, Chester Racecourse continues to up its game offering the best in spectator services and fan experiencewith Fabric proving to be a winning solution. In order to ensure the space beneath the canopy is dry, a fabric gutter system was welded to the canopy around the edges of the structure. Fabric Architecture The art and science of tension
Open the catalog to page 1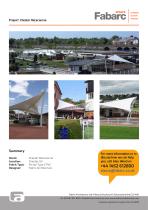
EXTERIOR CUSTOM Project: Chester Racecourse Summary Client: Chester Racecourse Location: Chester, UK Fabric Type: Ferrari Type 2 PVC Designer: Fabric Architecture For more information or to discuss how we can help you, call Alex Wood on Fabric Architecture Ltd 4 Nexus Brockworth Gloucestershire GL3 4AG +44 (0)1452 612 800 info@fabricarchitecture.com www.fabricarchitecture.com Company registered in England No. 04119655
Open the catalog to page 2All Fabric Architecture catalogs and technical brochures
-
Orwell Quay
2 Pages
-
Salford University
2 Pages
-
Aintree Racecourse
2 Pages
-
Etihad Stadium
2 Pages
-
Swan Bridge
2 Pages
-
Riverchase Galleria
2 Pages
-
Hallmark Crown Center
2 Pages
-
Pensacola
2 Pages
-
The Bulwell Academy
2 Pages
-
Ferrari World
2 Pages
-
Southampton City Cruise
2 Pages
-
Heathrow T2B
2 Pages
-
Smothers Park
2 Pages
-
Gateshead Stadium
2 Pages
-
T2 Dublin
2 Pages
-
Project: Riverchase Galleria
2 Pages
-
Project: Dublin AIrport T2
2 Pages
-
Project: Chanders Wharf
2 Pages
-
Schools Pack
8 Pages
-
Supplier Overview
9 Pages
-
concept to completio
2 Pages
-
fabric interiors
5 Pages
-
archiclad system
8 Pages
-
signature structures
92 Pages
-
playshade
12 Pages
-
Double Conic Brochure
2 Pages
-
Inverse Conic Brochure
2 Pages
-
Pagoda Multi Brochure
2 Pages
Archived catalogs
-
Halo Brochure
2 Pages
-
Pow Wow
2 Pages
-
Skylar
2 Pages
-
Wave
2 Pages
-
Bandshell
2 Pages
-
Pagoda
2 Pages
-
Hull
2 Pages
-
Single Conic
2 Pages

