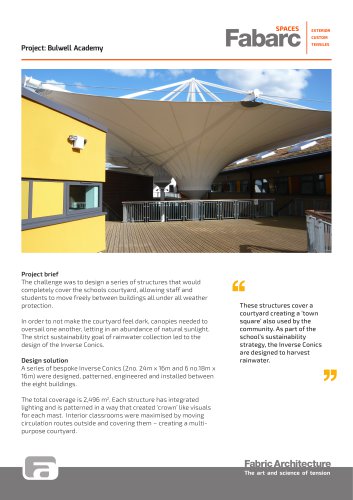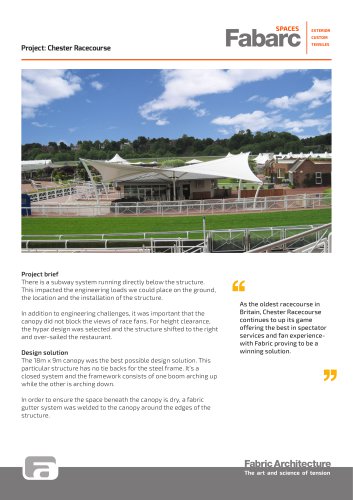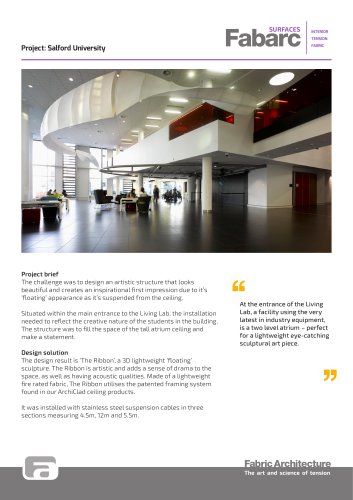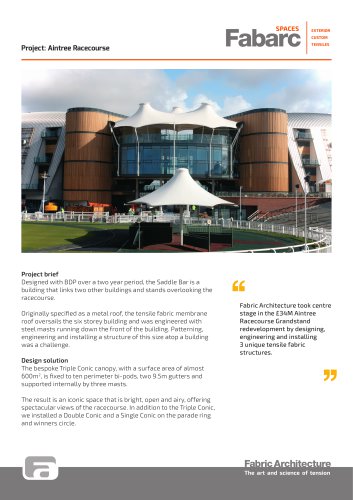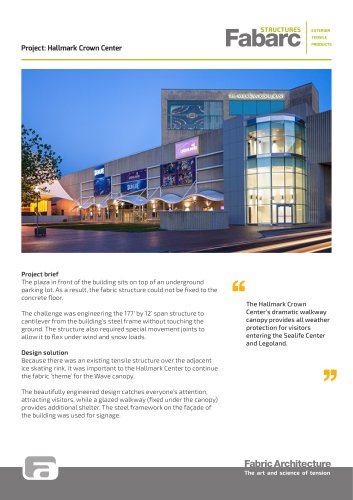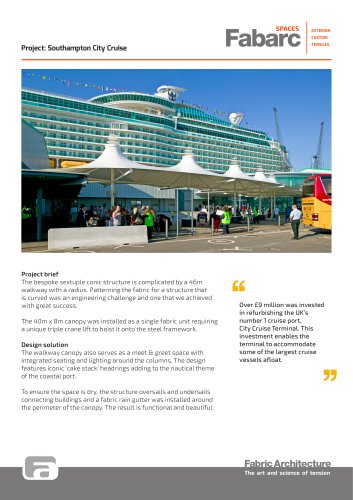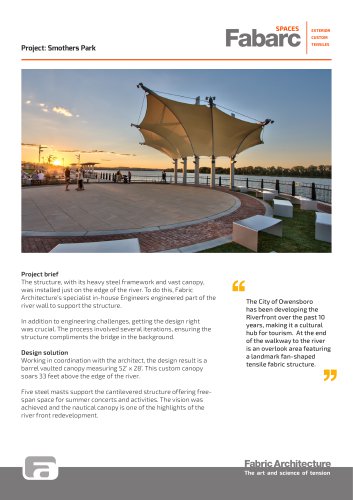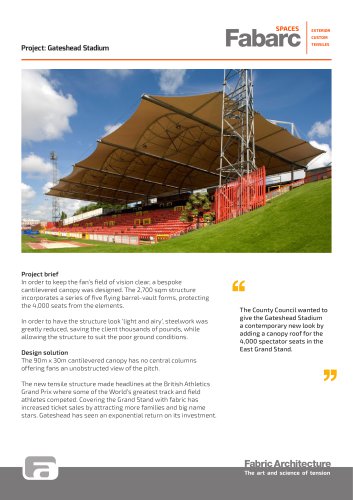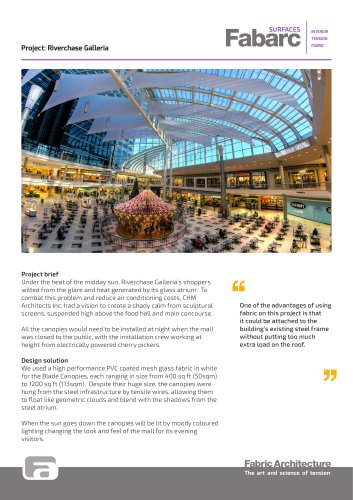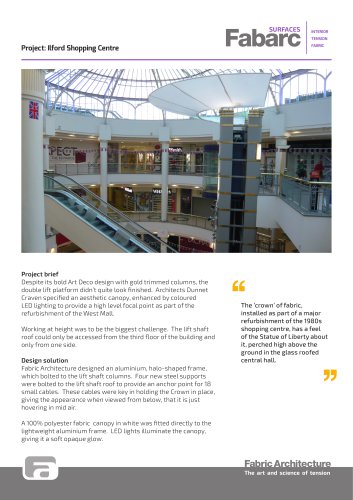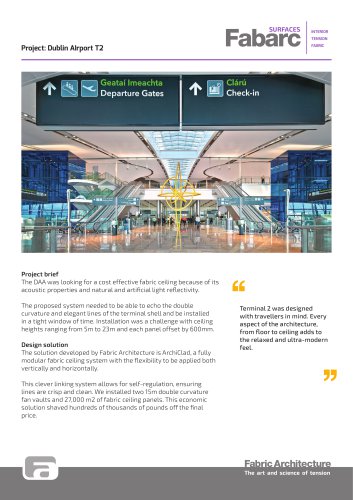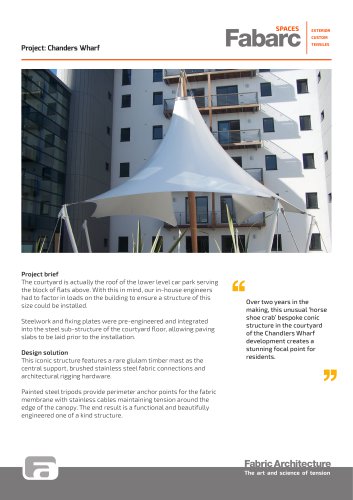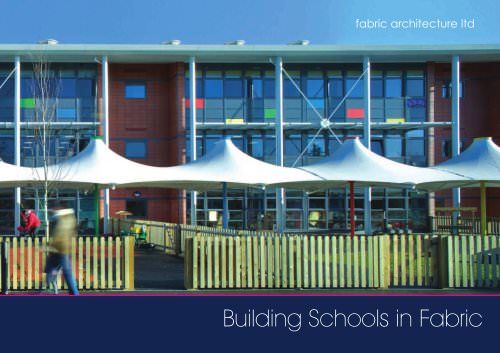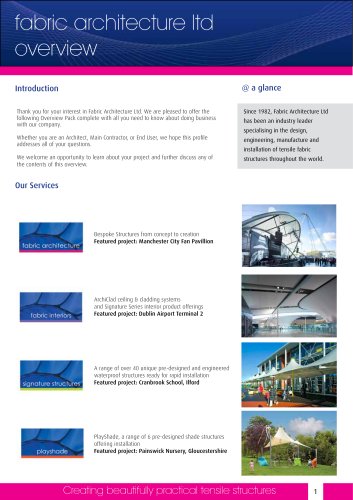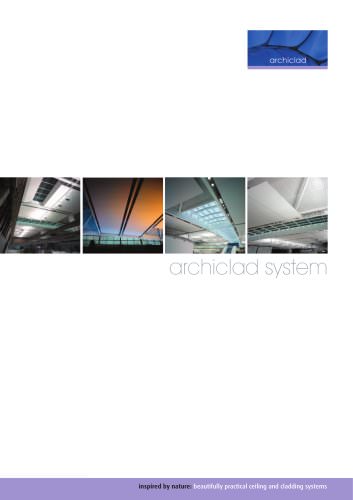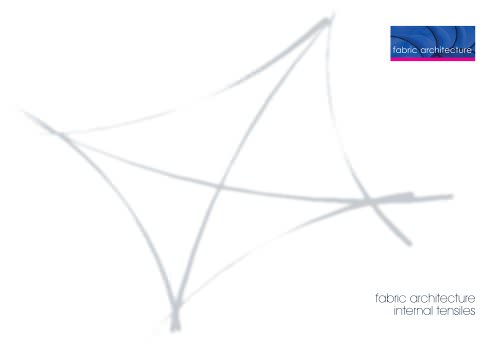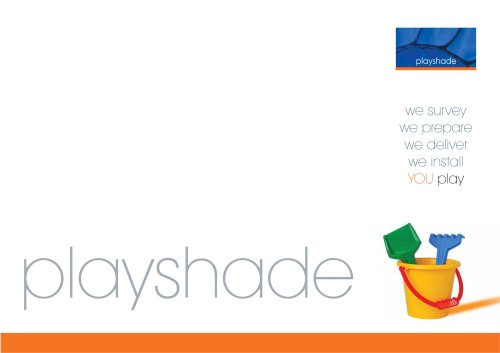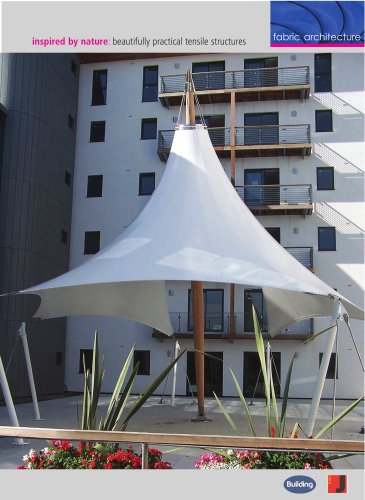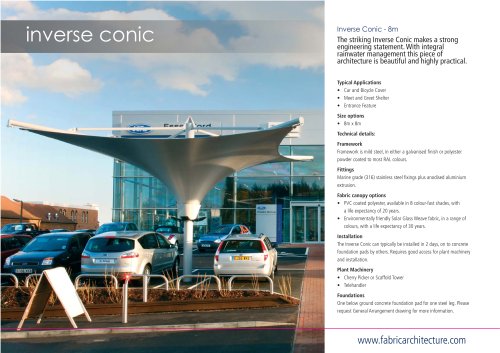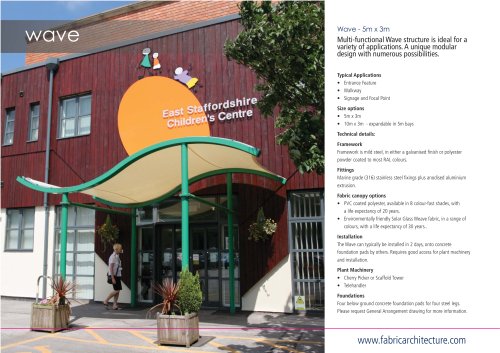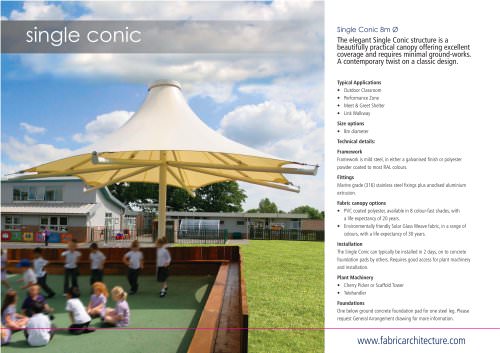
Catalog excerpts

EXTERIOR CUSTOM Project: Bulwell Academy Project brief The challenge was to design a series of structures that would completely cover the schools courtyard, allowing staff and students to move freely between buildings all under all weather protection. In order to not make the courtyard feel dark, canopies needed to oversail one another, letting in an abundance of natural sunlight. The strict sustainability goal of rainwater collection led to the design of the Inverse Conics. Design solution A series of bespoke Inverse Conics (2no. 24m x 16m and 6 no.18m x 16m) were designed, patterned, engineered and installed between the eight buildings. These structures cover a courtyard creating a ‘town square’ also used by the community. As part of the school’s sustainability strategy, the Inverse Conics are designed to harvest rainwater. The total coverage is 2,496 m2. Each structure has integrated lighting and is patterned in a way that created ‘crown’ like visuals for each mast. Interior classrooms were maximised by moving circulation routes outside and covering them – creating a multipurpose courtyard. Fabric Architecture The art and science of tension
Open the catalog to page 1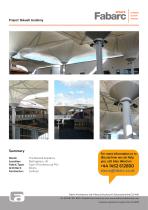
EXTERIOR CUSTOM Project: Bulwell Academy Summary Client: Location: Fabric Type: Architect: Contractor: The Bulwell Academy Nottingham, UK Type 3 Architectural PVC Atkins Carillion For more information or to discuss how we can help you, call Alex Wood on Fabric Architecture Ltd 4 Nexus Brockworth Gloucestershire GL3 4AG +44 (0)1452 612 800 info@fabricarchitecture.com www.fabricarchitecture.com Company registered in England No. 04119655
Open the catalog to page 2All Fabric Architecture catalogs and technical brochures
-
Chester Racecourse
2 Pages
-
Orwell Quay
2 Pages
-
Salford University
2 Pages
-
Aintree Racecourse
2 Pages
-
Etihad Stadium
2 Pages
-
Swan Bridge
2 Pages
-
Riverchase Galleria
2 Pages
-
Hallmark Crown Center
2 Pages
-
Pensacola
2 Pages
-
Ferrari World
2 Pages
-
Southampton City Cruise
2 Pages
-
Heathrow T2B
2 Pages
-
Smothers Park
2 Pages
-
Gateshead Stadium
2 Pages
-
T2 Dublin
2 Pages
-
Project: Riverchase Galleria
2 Pages
-
Project: Dublin AIrport T2
2 Pages
-
Project: Chanders Wharf
2 Pages
-
Schools Pack
8 Pages
-
Supplier Overview
9 Pages
-
concept to completio
2 Pages
-
fabric interiors
5 Pages
-
archiclad system
8 Pages
-
signature structures
92 Pages
-
playshade
12 Pages
-
Double Conic Brochure
2 Pages
-
Inverse Conic Brochure
2 Pages
-
Pagoda Multi Brochure
2 Pages
Archived catalogs
-
Halo Brochure
2 Pages
-
Pow Wow
2 Pages
-
Skylar
2 Pages
-
Wave
2 Pages
-
Bandshell
2 Pages
-
Pagoda
2 Pages
-
Hull
2 Pages
-
Single Conic
2 Pages

