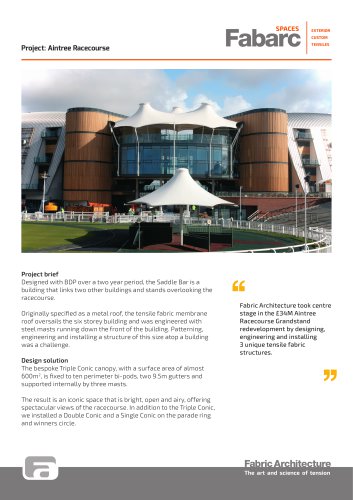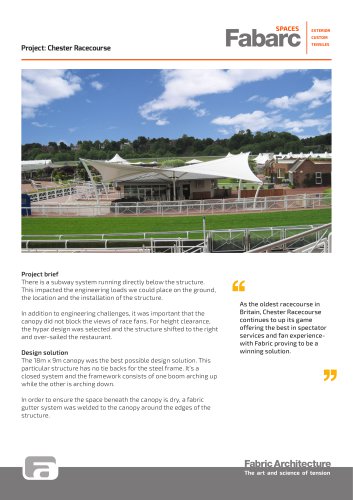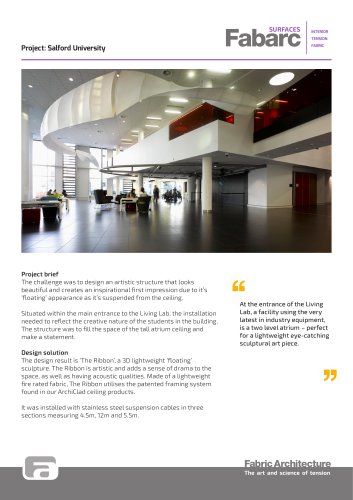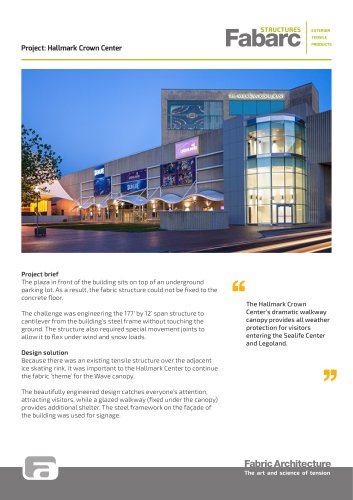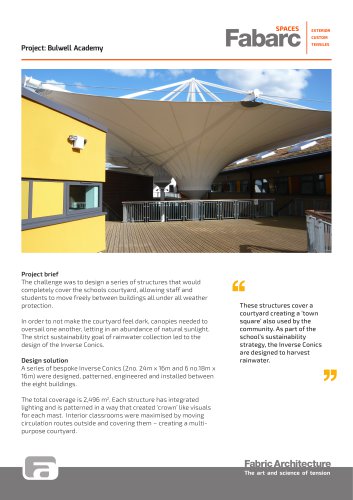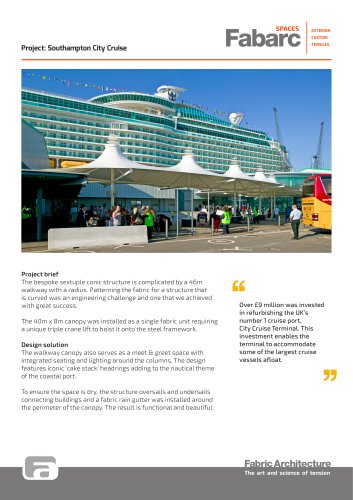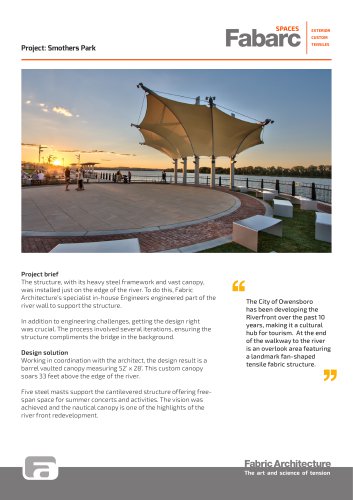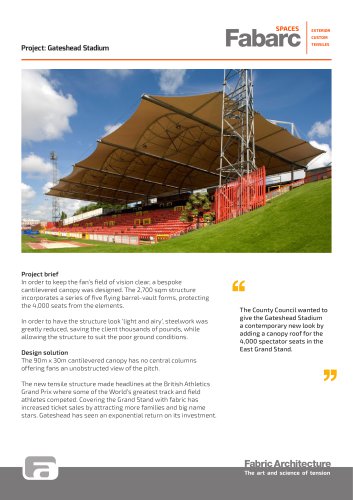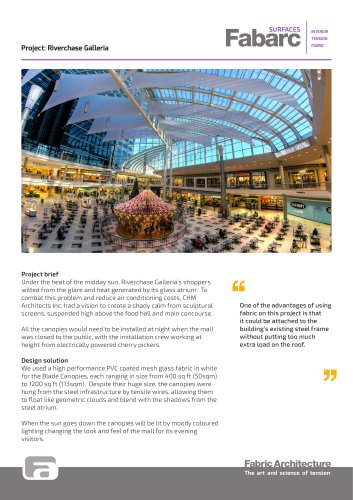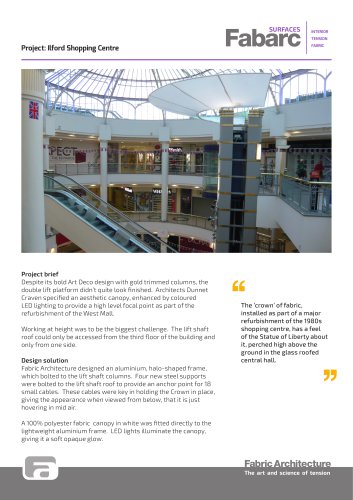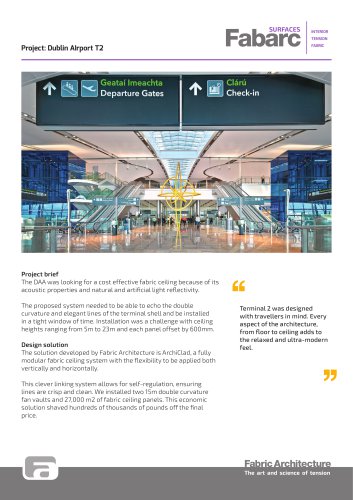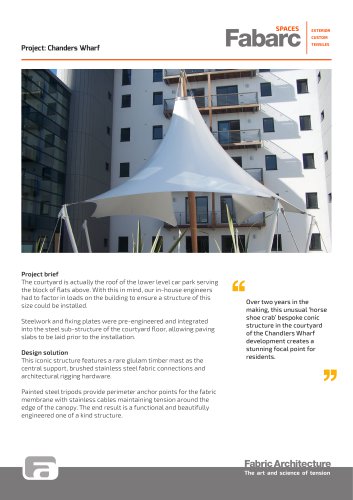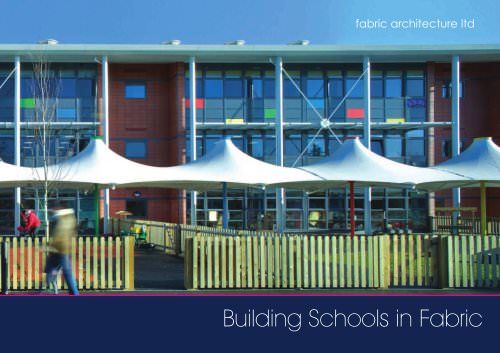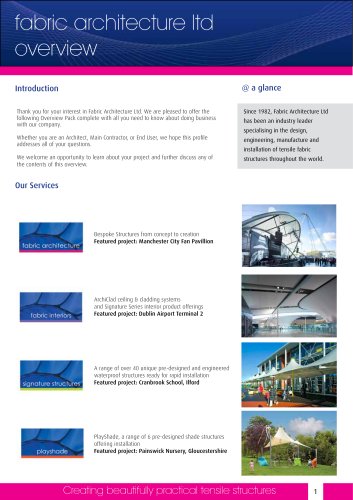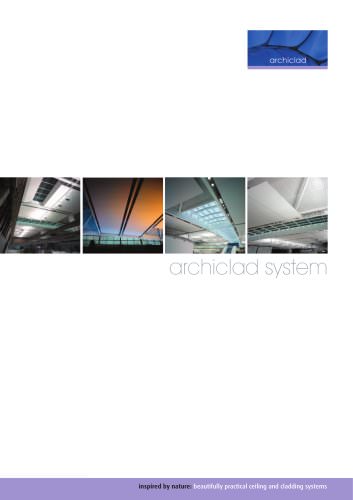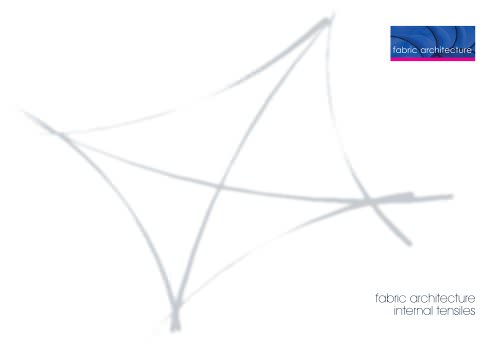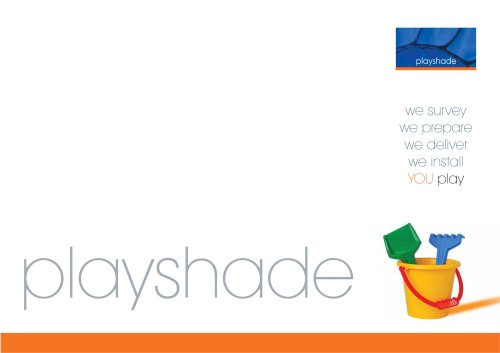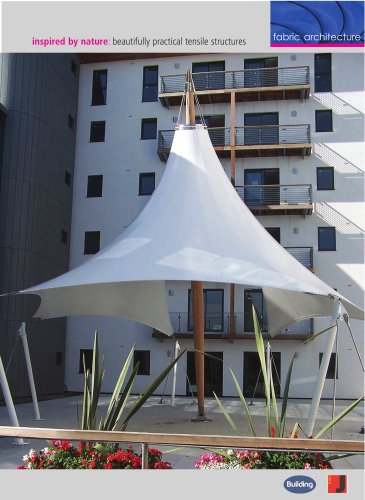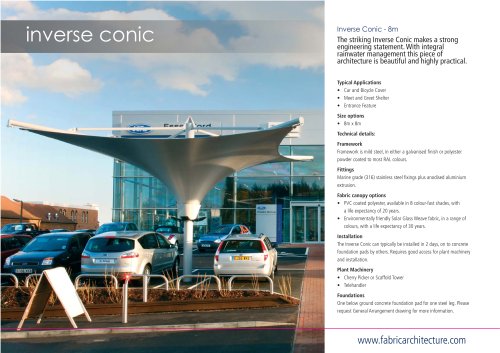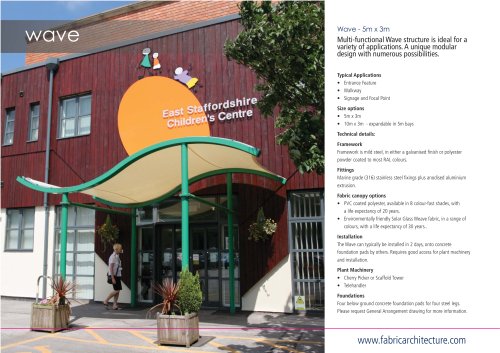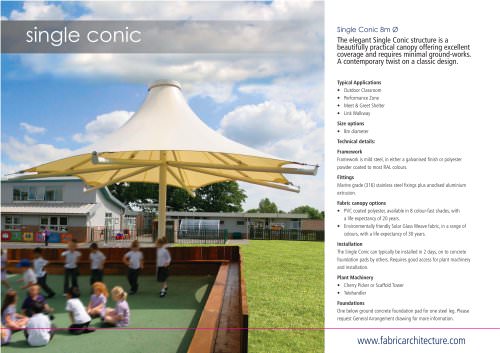
Catalog excerpts
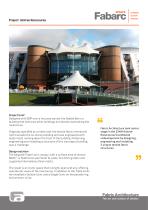
EXTERIOR CUSTOM Project: Aintree Racecourse Project brief Designed with BDP over a two year period, the Saddle Bar is a building that links two other buildings and stands overlooking the racecourse. Originally specified as a metal roof, the tensile fabric membrane roof oversails the six storey building and was engineered with steel masts running down the front of the building. Patterning, engineering and installing a structure of this size atop a building was a challenge. Fabric Architecture took centre stage in the £34M Aintree Racecourse Grandstand redevelopment by designing, engineering and installing 3 unique tensile fabric structures. Design solution The bespoke Triple Conic canopy, with a surface area of almost 600m2, is fixed to ten perimeter bi-pods, two 9.5m gutters and supported internally by three masts. The result is an iconic space that is bright, open and airy, offering spectacular views of the racecourse. In addition to the Triple Conic, we installed a Double Conic and a Single Conic on the parade ring and winners circle. Fabric Architecture The art and science of tension
Open the catalog to page 1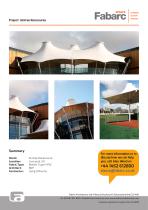
EXTERIOR CUSTOM Project: Aintree Racecourse Summary Client: Location: Fabric Type: Architect: Contractor: Aintree Racecourse Liverpool, UK Mehler Type III PVC BDP Laing O’Rourke For more information or to discuss how we can help you, call Alex Wood on Fabric Architecture Ltd 4 Nexus Brockworth Gloucestershire GL3 4AG +44 (0)1452 612 800 info@fabricarchitecture.com www.fabricarchitecture.com Company registered in England No. 04119655
Open the catalog to page 2All Fabric Architecture catalogs and technical brochures
-
Chester Racecourse
2 Pages
-
Orwell Quay
2 Pages
-
Salford University
2 Pages
-
Etihad Stadium
2 Pages
-
Swan Bridge
2 Pages
-
Riverchase Galleria
2 Pages
-
Hallmark Crown Center
2 Pages
-
Pensacola
2 Pages
-
The Bulwell Academy
2 Pages
-
Ferrari World
2 Pages
-
Southampton City Cruise
2 Pages
-
Heathrow T2B
2 Pages
-
Smothers Park
2 Pages
-
Gateshead Stadium
2 Pages
-
T2 Dublin
2 Pages
-
Project: Riverchase Galleria
2 Pages
-
Project: Dublin AIrport T2
2 Pages
-
Project: Chanders Wharf
2 Pages
-
Schools Pack
8 Pages
-
Supplier Overview
9 Pages
-
concept to completio
2 Pages
-
fabric interiors
5 Pages
-
archiclad system
8 Pages
-
signature structures
92 Pages
-
playshade
12 Pages
-
Double Conic Brochure
2 Pages
-
Inverse Conic Brochure
2 Pages
-
Pagoda Multi Brochure
2 Pages
Archived catalogs
-
Halo Brochure
2 Pages
-
Pow Wow
2 Pages
-
Skylar
2 Pages
-
Wave
2 Pages
-
Bandshell
2 Pages
-
Pagoda
2 Pages
-
Hull
2 Pages
-
Single Conic
2 Pages

