
Catalog excerpts
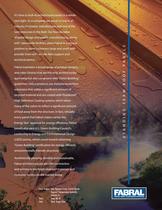
It’s time to look at architectural panels in a whole new light. As a company, we stand strong as an industry innovator, manufacturer and one of the best resources in the field. Our four decades of panel design and quality manufacturing, along with nationwide facilities, place Fabral in a unique position to serve customers large and small and provide them with on-site field support and technical advice. Fabral maintains a broad range of product designs and color choices that are not only architecturally appealing but also congruent with “Green Building” guidelines. Fabral products are...
Open the catalog to page 2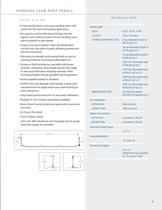
S TA N D I N G S E A M R O O F PA N E L S T E C H N I C A L DATA S TA N D ‘ N S E AM® 2 1/2" 2 1/4" STAND'N SEAM 2 1/2" 2 1/4" 12" or 16" Wind Uplift UL90 #275, 275A, 275B UL2218 Class 4 impact ASTM E330/ASTM E1592 24 ga allowable load of 69.70 psf @ 5' 24 ga allowable load of 95.76 psf @ 2.5' 22 ga allowable load of 87.88 psf @ 5' .032" AL allowable load of 48.48 psf @ 5' .032" AL allowable load of 66.67 psf @ 2.5' .040" AL allowable load of 66.67 psf @ 5' .040" AL allowable load of 82.42 psf @ 2.5' MIAMI DADE NOA 05-0405.02 (steel) 06-0307.03 (aluminum) Air Infiltration ASTM E283 .006 @20...
Open the catalog to page 3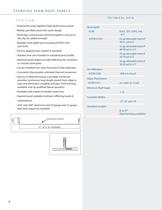
S TA N D I N G S E A M R O O F PA N E L S T E C H N I C A L DATA T H I N S E AM • Engineered snap-together high-performance panel • Widely specified classic thin seam design • Panel legs continuously interlock together, not just to the clip, for added strength • Multiple wind uplift tests including ASTM E1592 and UL90 • Factory applied seam sealant is standard • Shadow lines are included on standard panel profile • Optional panel shapes include stiffening ribs, striations or smooth panel pans • Can be installed over open framing or solid substrates • Concealed clips provide unlimited...
Open the catalog to page 4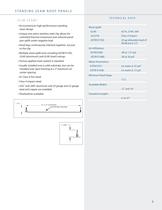
S TA N D I N G S E A M R O O F PA N E L S T E C H N I C A L DATA S L I M S E AM® 12" or 16" COVERAGE 1 1/2" 1 1/2" slim seam Wind Uplift UL90 #274, 274A, 369 UL2218 Class 4 impact ASTM E1592 24 ga allowable load of 48.48 psf @ 2.5' Air Infiltration ASTM E283 .09 @ 1.57 psf ASTM E1680 .00 @ 20 psf Water Penetration ASTM E331 no water @ 25 psf ASTM E1646 no water @ 12 psf Minimum Roof Slope 1:12 Available Widths 12" and 16" Standard Lengths 6' to 47' 12" or 16" COVERA GE 1 1/2" 1 1/2" slim seam 5 • An economical, high-performance standing seam design • Unique one-piece stainless steel clip...
Open the catalog to page 5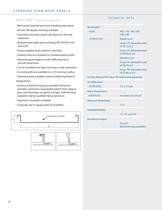
S TA N D I N G S E A M R O O F PA N E L S T E C H N I C A L DATA P R E S T I G E ™ ( formerl y Amp- Lok) • Mechanical seamed structural standing seam panel • 90 and 180 degree seaming available • Concealed two-piece panel clip allows for thermal expansion • Multiple wind uplift tests including FM, ASTM E1592 and UL90 • Factory applied seam sealant is standard • Shadow lines are included on standard panel profile • Optional panel shapes include stiffening ribs or smooth panel pans • Can be installed over open framing or solid substrates • Curved panels are available to a 10' minimum radius •...
Open the catalog to page 6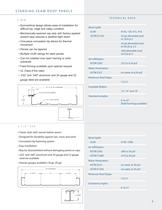
S TA N D I N G S E A M R O O F PA N E L S T E C H N I C A L DATA T- R I B ® • Symmetrical design allows ease of installation for difficult hip, ridge and valley condition • Mechanically-seamed cap strip with factory-applied sealant tape assures a weather-tight seam • One-piece concealed clip allows for thermal movement • Panels can be tapered • Multiple UL90 ratings for steel panels • Can be installed over open framing or solid substrate • Field forming available upon special request • UL Class A fire rated • .032" and .040" aluminum and 24 gauge and 22 gauge steel are available 12", 16", &...
Open the catalog to page 7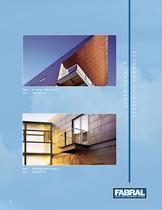
L I N E R P A N E L & S P E C I A L T Y P R O D U C T S 30 Project: Soaring Wings Residence, Austin, TX Panel: CopperCraft® Coil Project: Soaring Wings Residence, Austin, TX Panel: CopperCraft® Coil
Open the catalog to page 8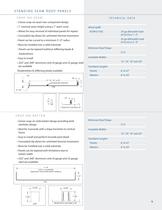
S TA N D I N G S E A M R O O F PA N E L S S N A P- O N - S E AM T E C H N I C A L DATA • Classic snap-on-seam two-component design • 1" nominal seam height using a 1" seam cover • Allows for easy removal of individual panels for repairs • Concealed clip allows for unlimited thermal movement • Panel can be curved to a minimum 5'–0" radius • Must be installed over a solid substrate • Panels can be tapered (without stiffening beads & shadowlines) • Easy to install • .032" and .040" aluminum and 24 gauge and 22 gauge steel are available •Shadowlines & stiffening beads available 12", 16", 18",...
Open the catalog to page 9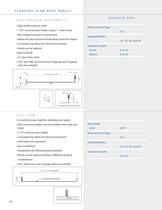
S TA N D I N G S E A M R O O F PA N E L S T E C H N I C A L DATA S N A P- O N - S E A M H I G H P R O F I L E • High profile snap-on-seam • 1 3/4" nominal seam height using a 1" seam cover • Non-integral two piece construction • Allows for easy removal of individual panels for repairs • Concealed clip allows for thermal movement • Panels can be tapered • Easy to install • UL Class A fire rated • .032" and .040" aluminum and 24 gauge and 22 gauge steel are available 12", 16", 18", or 20" 1" 3/8" 1 3/4" 3/8" 7/8" PAN CAP 1" SEAM WITH CAP AND CLIP 1 3/4" SEAM WITH CAP AND CLIP 3/8" 1 3/4"...
Open the catalog to page 10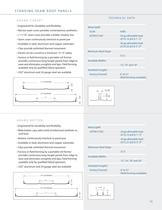
S TA N D I N G S E A M R O O F PA N E L S T E C H N I C A L DATA G R A N D C U R V E ™ • Engineered for durability and flexibility • Narrow seam cover provides contemporary aesthetics • 1 11/16" seam cover provides a bolder shadow line • Seam cover continuously interlock to panel pan • Available in steel, aluminum and copper substrates • Clips provide unlimited thermal movement • Panels can be curved to a minimum 15'–0" radius • Factory or field forming by a portable roll-former provides continuous long-length panels from ridge to eave and eliminates unsightly end laps. Field forming...
Open the catalog to page 11All FABRAL catalogs and technical brochures
-
4" RIB
2 Pages
-
ULTRA RIB®
2 Pages
-
MIGHTI-RIB®
2 Pages
-
PBU/U PANEL
2 Pages
-
PBR/R PANEL
2 Pages
-
Product brochure
36 Pages
-
Government Brochure
10 Pages
-
CONDENSTOP
2 Pages
-
PRODUCT SELECTION BROCHURE
18 Pages
-
Industrial Brochure
10 Pages
-
Color Brochure
2 Pages
-
Education Brochure
6 Pages
-
Inspirational Brochure
27 Pages
-
full line catalog
52 Pages
Archived catalogs
-
Solar SSR™
4 Pages
-
5V CRIMP
2 Pages
-
MP-PANEL™
2 Pages
-
Grandrib 3®
4 Pages
-
Horizon 16 and Ultra-Loc 16
2 Pages
-
CLIMAGUARD™
2 Pages
-
1 1/2” SSR
2 Pages























