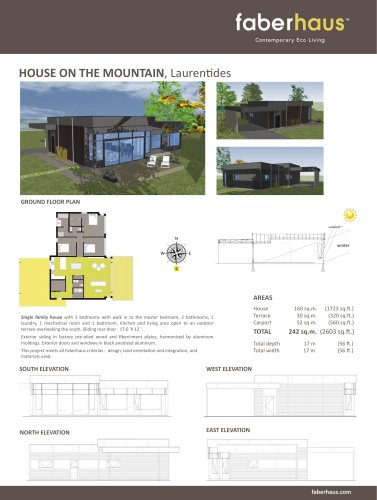
Catalog excerpts

REIMER HOUSE, Germany GROUND FLOOR PLAN AREAS House Carport Single family house including 3 bedrooms (master bedroom with complete bathroom), oce, bathroom, water closet, laundry room, living room, open dining room and kitchen. Exterior siding in acrylic polymer-‐based nished system, PVC exterior doors and windows with rolling shuPers. Steel covered roof. Low energy-‐house built with 2x10 walls insulated with rockwool insulaTon and addiTon of rigid insulaTon outside to reach a total insulaTon value of R40.
Open the catalog to page 1All Faberca catalogs and technical brochures
-
FLAT ROOF SYSTEM
1 Pages
-
SITE INTEGRATION
1 Pages
-
LAMBASEL HOUSE, Iceland
1 Pages
-
THOMAS HOUSE, France
1 Pages
-
Duo House
1 Pages
-
Pavillon faberhaus
1 Pages
Remove all










