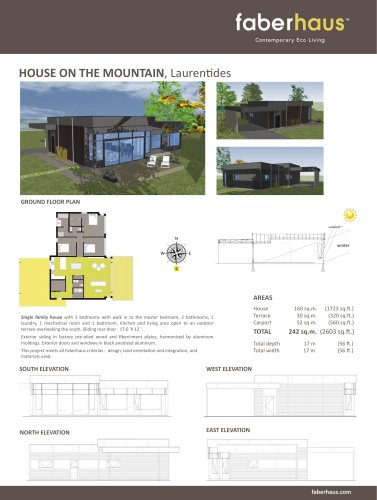
Catalog excerpts

FLAT ROOF SYSTEM TPO MEMBRANE AND PARAPET Efficiency for this combination of materials*: - Thermal conductivity R 40 or more - Heavy loads and high window pressure resistance - Designs with longer spans possible - Allows for greater design flexibility - Quick installation with materials ready to install - Reduces the number of bearing walls needed This low embodied energy assembly of selected components, from well managed forest timber to recycled insulation, results in a low-energy consumption building. * Other combinations of materials are possible. Please contact us for further details. Aluminum coping (0.022) Top plate 2 x 4 (parapet) Continued parapet vent 1 1/2" Roxul rock board 1" Flat roof truss Diagonal wood batten 1 x 3 at 16" Thermal insulation ecological fiberglass wool EcoBatt® 11" R40 Exterior siding Aluminum vapour barrier Breathable weather resistant barrier Internal wood batten 1 x 3 at 16" EXTERIOR WALL SYSTEM WITH RADIANT CONCRETE SLAB External wood batten 1 x 3 at 16" Wall efficiency for this combination of materials*: Breathable weather resistant barrier Resists air infiltration and water intrusion - Thermal value: R total: 31,5 R effective: 27 Airtightness: this combination of materials plays an important role in the building for achieving a rate of 1.5 air change per hour at 50 Pascal pressure (1.5 (ACH50)). Oriented strand board (OSB) 7/16" Aluminum vapour barrier Internal wood batten 2 x 3 horizontal at 16" - Heavy loads and high wind pressure resistance This low embodied energy assembly of selected components, from well managed forest timber to recycled insulation, results in a low-energy consumption building. * Other combinations of materials are possible. Please contact us for further details. Exterior siding – vast range of products available Interior wall finishing Rigid insulation Roxul rock board 1" Thermal insulation Ecological fiberglass wool EcoBatt® 5 1/2" R20 Stud 2 x 6 at 24" c/c With lintels according to load Kiln-dry timber (KD-HT) Bottom plate 2 x 6 Floor covering Treated sill plate 2 x 6 Radiant floor system poored with concrete slab Metal flashing Extruded polystyrene 2" Fiber cement panel Finex 3/8" Reinforcing mesh Geotextile membrane Vapour barrier 0.15 mm Extruded polystyrene 2" Compact sand Sloped extruded polystyrene 2"
Open the catalog to page 1All Faberca catalogs and technical brochures
-
SITE INTEGRATION
1 Pages
-
REIMER HOUSE, Germany
1 Pages
-
LAMBASEL HOUSE, Iceland
1 Pages
-
THOMAS HOUSE, France
1 Pages
-
Duo House
1 Pages
-
Pavillon faberhaus
1 Pages










