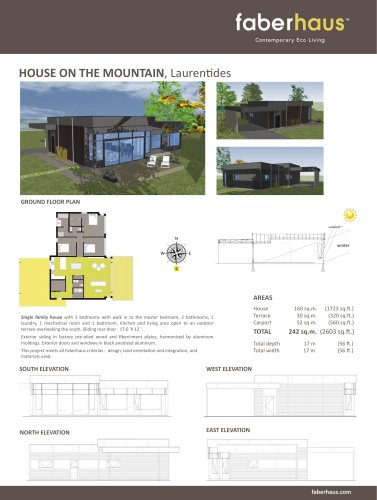
Catalog excerpts

DE L’ENVOLÉE HOUSE LAC DE L’ACHIGAN, Lauren2des GROUND FLOOR PLAN Single family house with 3 bedrooms, 1 master bedroom with walk-‐in and complete bathroom, open onto a south facing terrace. Lobby glazed full height on both sides. Living room with ceiling height of 20 ‘ with open-‐plan kitchen and dining room and views over the lake on the south side. Kitchen with cellar, cold room and pantry. A guest bedroom with full bathroom a\ached. On the upper oor, full suite with kitchen, dining room, living room, bathroom and 2 bedrooms. Exterior siding in factory pre-‐oiled wood and berciment plates, harmonised by aluminum moldings. Exterior doors and windows in black anodized aluminum. UPPER FLOOR PLAN Ground oor 411 sq.m. (4420 sq.?.) Upper oor 147 sq.m. (1578 sq.?.) Terrace MF 178 sq.m. (1920 sq.?.) Terrace UF 87 sq.m. (940 sq.?.) Garage 177 sq.m. (1915 sq.?.) Total depth 47 m. (155 ?.) Total width 19 m. (63 ?.)
Open the catalog to page 1All Faberca catalogs and technical brochures
-
FLAT ROOF SYSTEM
1 Pages
-
SITE INTEGRATION
1 Pages
-
REIMER HOUSE, Germany
1 Pages
-
LAMBASEL HOUSE, Iceland
1 Pages
-
THOMAS HOUSE, France
1 Pages
-
Duo House
1 Pages
-
Pavillon faberhaus
1 Pages










