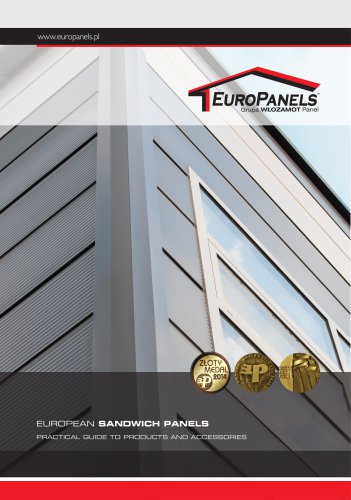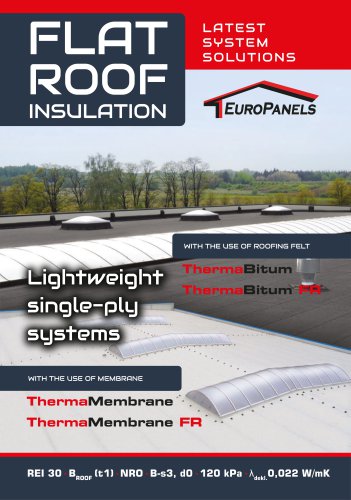
Catalog excerpts

EUROPEAN SANDWICH PANELS PRACTICAL GUIDE TO PRODUCTS AND ACCESSORIES
Open the catalog to page 1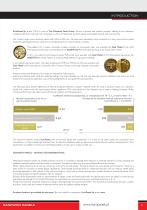
EuroPanels Sp. z o.o. (LTD) is a part of The Włozamot Panel Group. We are a dynamic and modern company offering to our customers complete systems for wall and roof composites in a form of metal faced sandwich panels and insulation boards with all accessories. Our product range covers sandwich panels with PUR and EPS core. We have been specializing in this production for many years and our panels have been appreciated both by customers and professionals from many European countries. ThermaBitum FR a unique composite insulation product on a European scale, was awarded the Gold Medal of the...
Open the catalog to page 3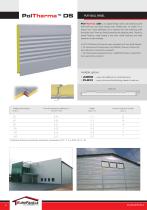
PUR WALL PANEL PolTherma DS is an original Design Series wall sandwich panel with PUR core and metal facings with invisible joint. To install it in a proper way a load distributor and 2 fasteners for each fastening point should be used. These are finally covered by the adjacent panel. Thanks to panels' features, ready facade is free from visible fasteners and looks superb as an one envelope. In 2011 PolTherma DS panels were awarded with two Gold Medals: • XX International Construction Fair BUDMA, Poznań, Poland (for best industrial construction product), • XVII International Agriculture...
Open the catalog to page 4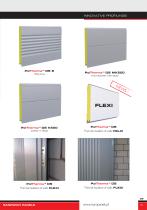
INNOVATIVE PROFILINGS Thermal insulation of walls: FELXI Thermal insulation of walls: FLEXI Thermal insulation of walls: FLEXI SANDWICH PANELS
Open the catalog to page 5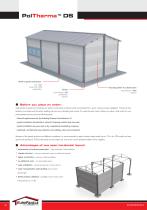
Panel to panel connection strip - 014 contact strip - 015 proled llers Corner corner ashing - 020 proled llers fasteners Securing panels to substructure load distributor - W03 fasteners Before you place an order: Wall sandwich panels by EuroPanels are perfect construction products which are intended for a quick, cheap and easy installation. Thanks to their features your facade and the entire building will look very interesting and unique. To make the best choice, before you place a nal order for your panels please take into account following areas: • thermal requirements for the building...
Open the catalog to page 6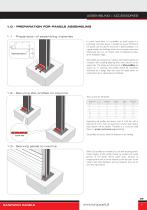
ASSEMBLING / ACCESSORIES 1.0 - PREPARATION FOR PANELS ASSEMBLING 1.1 - Preparation of assembling materials Supporting element In some cases there is a possibility to install panels in a horizontal, one span layout. It enables to secure PolTherma DS panels only to columns which are in base foundation. It is a great solution for buildings which do not require continuous footing and thus you can reduce costs of materials and labor at the installation stage. Zet proles are necessery for startup, securing rst panels on a bottom side, enabling fastening them into columns at the upper side. The...
Open the catalog to page 7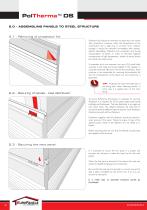
PolTherma™ DS 2.0 - ASSEMBLING PANELS TO STEEL STRUCTURE 2.1 - Removing of protection foil Protection foil should be removed not later than one month after production, however when the temperature at the construction site is high (e.g. in summer time, outdoor storage) it should be removed immediately after delivery (before assembling). Protection foil is necessary only during transportation of panels. In order to eliminate negative consequences of high temperature, bundle of panels should be covered by white canvas. If protection foil is not removed, sun rays (UV) could nally vulcanize it...
Open the catalog to page 8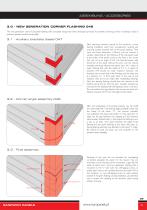
ASSEMBLING / ACCESSORIES 3.0 - NEW GENERATION CORNER FLASHING 046 The new generation corner Europanels ashing with concealed xings have been developed primarily for aesthetic nishing corners of buildings made of sandwich panels mounted horizontally. 3.1 - Auxiliary brackets (base) 047 After attaching sandwich panels to the structure, corner ashing installation starts from arrangement, leveling and screwing auxiliary brackets 047 to the panel cladding. They have one xed dimension (135mm) and the second is variable, depending on the thickness of the wall panels used at the facility. If the...
Open the catalog to page 9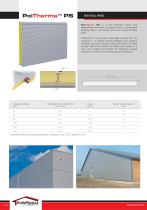
PUR WALL PANEL PS is a wall sandwich panel with polyurethane foam core. It is popular due to standardized profiling (Micro and Linear) and secret fixing (invisible joint). PolTherma PS series takes advantage specially for the expansions - in already existing buildings with standard profiling, new part of wall can also look similar to already existing. With smart solution of hidden joint, design of a new wall is modern and smooth. For fastening a special washer and 2 screws in one fixing point are necessary. Available panel thickness [ mm ] Thermal transmittance coefcient Uc* [ W / (m2 * K)...
Open the catalog to page 10
PROFILING / ASSEMBLING Vertical assembling of PS and DS Series panels Installation of all types of secret xing wall panels from the EuroPanels’ offer requires a special washer, so called a load distributor. In the case of a vertical, a fulcrum is a horizontal supporting beam. First apply an acoustic tape. After the alignment of the rst panel, the point of attachment for load distributor is specially proled edge of the panel, where you need to put the load distributor. Than fasten the appropriate self-drilling screws from EuroPanles’ accessories offer. Another panel covers by its nose all...
Open the catalog to page 11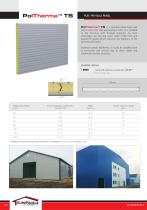
PolTherma™ TS is a standard metal faced wall panel cored with rigid polyurethane foam. It is installed to the structure with through fasteners. Its main advantages are very big cover width (1100 mm) and special PU gasket which improves the tightness of the panel-to-panel joint. Sandwich panels PolTherma TS could be installed both in horizontal and vertical way to steel, wood and reinforced concrete structures. - panel with polyisocyanurate core ( EI 30 )* * Only for 100 and 120 Thermal transmittance coefcient Uc * [ W / (m2 * K) ] Number of panels in a bundle [ pcs. ] Available panel...
Open the catalog to page 12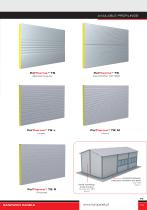
AVAILABLE PROFILINGS Blanked angular Connection between continuous foundation and panel Panels assembling to the structure at contact strip - 019 fasteners SANDWICH PANELS
Open the catalog to page 13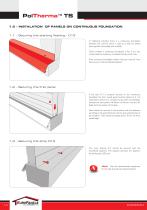
PolTherma™ TS 1.0 - INSTALATION OF PANELS ON CONTINUOUS FOUNDATION 1.1 - Securing the starting flashing - 013 In traditional solutions there is a continuous foundation between the columns which is used as a base for panels securing both horizontally and vertically. Check whether a continuous foundation is at. If it is not, compensate the surface by a professional free proof mass. If the continuous foundation surface is at put a strip 013 and then secure it with EuroPanels fasteners. 01 3 1.2 - Securing the first panel If the strip 013 is properly secured to the continuous foundation the rst...
Open the catalog to page 14All EuroPanels catalogs and technical brochures
-
Flat Roof Insulation
32 Pages

