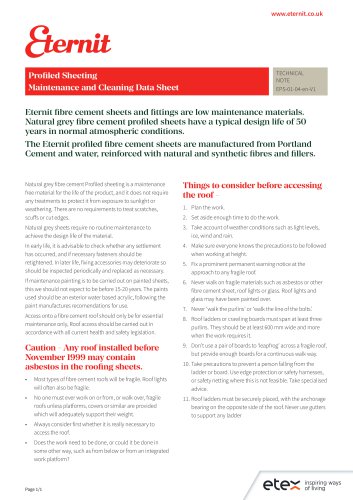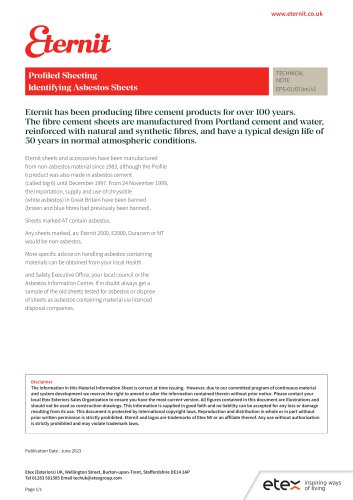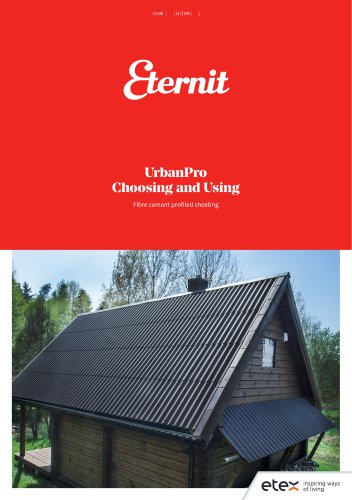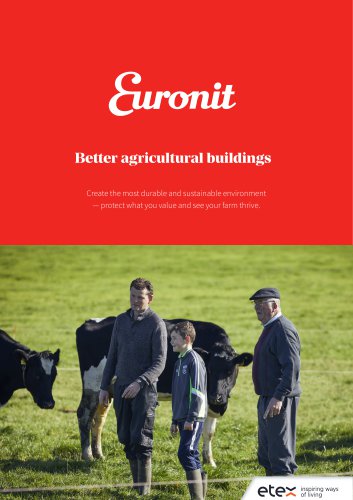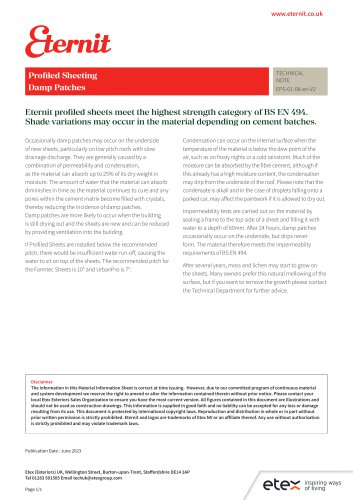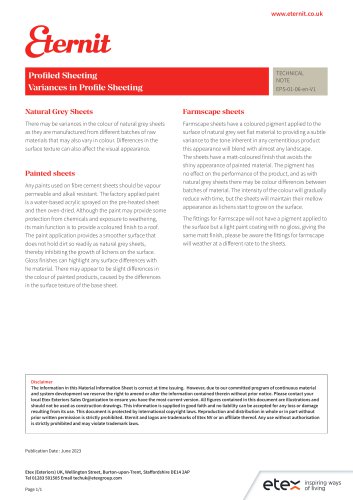
Catalog excerpts
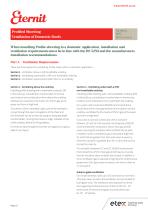
Profiled Sheeting Ventilation of Domestic Roofs When installing Profile sheeting in a domestic application, installation and ventilation requirements must be in line with the BS 5250 and the manufacturers installation recommendations. Part A – Ventilation Requirements There are three options for ventilating Profile sheet roofs in a domestic application – Section 1 - Ventilation above a (LR) breathable underlay Section 2 - Ventilating underneath a (HR) non-breathable underlay Section 3 - Ventilation requirements when there is no underlay Section 1 - Ventilating above the underlay Installing profile sheeting with a breathable underlay (LR) in the build-up, consideration must be taken to remove any moisture and condensation from above the underlay. Ventilation is required by the means of a 25mm gap at the eaves and 5mm at high level. To achieve a 25mm ventilation path, part of the ventilation can go through the open corrugations of the sheet and the remainder can be achieve by using an adequate depth counter batten, running from eaves to ridge, installed on top of the underlay before the fixing battens. (The free air area through the Farmtec corrugations is approx. 266cm² per sheet.) Section 2 - Ventilating underneath a (HR) non-breathable underlay Installing profile sheeting with a non-breathable underlay (HR) in the build-up, consideration must be taken to remove any moisture and condersation from underneath the underlay. For a warm roof constuction BS5250 recommends there should be a 50mm clear gap between the insulation and the underlay, ventillated by the means of 25mm gap at the eaves and 5mm at high level. If you have a cold roof construction with a roof pitch between 15° and 35° with insulation at celing level, BS5250 recommends there should be a 10mm clear gap at both eaves, ensuring the insulation does not block the air path. In addition a 5mm ventillation gap is required at high level for roofs that are greater than 10m span eaves to eaves or when the roof pitch is greather than 35° or when the roof is a monpitch or lean-to. For roof pitchs between 10° and 15°, BS5250 recommends there should be a 25mm clear gap at both eaves, ensuring that the insulation does not block the air path. In addition a 5mm ventillation gap is required at high level for roofs that are greater than 10m span eaves to eaves or the roof is a lean-to or monopitch. Gable to gable ventillation For simple domestic roofs up to 35° pitch and no more than 10m span eaves to eaves, the ventilation can be provided at both gable ends. The ventilation area required is 10 times the longest horizontal dimension of the roof for 10° - 15° pitches and 25 times the longest horizontal dimension for 10° - 15° pitche
Open the catalog to page 1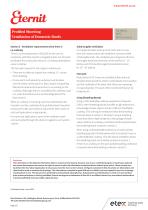
Profiled Sheeting Ventilation of Domestic Roofs Section 3 - Ventilation requirements when there is no underlay There is no set requirement in BS 8219, for the use of a membrane with fibre cement corrugated sheets. For domestic buildings if the construction allows it, it is always preferable to use an underlay. The two main reasons for not using an underlay are: • There are no rafters to support the underlay, I.E – portal frame building • On low pitch roofs where the underlay must be taken over the bottom of the purlin or fascia board. A long tilting fillet will be required to ensure there...
Open the catalog to page 2All Euronit catalogs and technical brochures
-
FarmTec
14 Pages
-
Ventilation Guide
9 Pages



