
Catalog excerpts

OPENING WINDOW AND DOOR SYSTEM
Open the catalog to page 1
OPENING WINDOW AND DOOR SYSTEM TABLE OF CONTENTS GENERAL INFORMATION BUILDING PHYSICS TABLES PROFILES SECTIONS GLAZING OPTIONS CUTTING LISTS MACHINING ACCESSORIES CE MARKING
Open the catalog to page 5
GENERAL INFORMATION CONCEPT / ADVANTAGES / CERTIFICATES
Open the catalog to page 9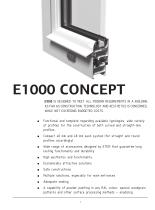
Е1000 CONCEPT E1000 IS DESIGNED TO MEET ALL MODERN REQUIREMENTS IN A BUILDING AS FAR AS CONSTRUCTION, TECHNOLOGY AND AESTHETICS IS CONCERNED, WHILE NOT EXCEEDING BUDGETED COSTS. Functional and complete regarding available typologies, wide variety of profiles for the construction of both curved and straight-line profiles. Compact 40 mm and 48 mm sash system (for straight and round profiles accordingly) Wide range of accessories designed by ΕΤΕΜ that guarantee long lasting functionality and durability High aesthetics and functionality Economically attractive solutions Safe constructions...
Open the catalog to page 11
COMPLIANCE WITH APPLICABLE REGULATIONS Production management Quality Management system is certified in accordance with EN ISO 9001:2008. Environmental management system is certified in accordance with EN ISO 14001. Factory production control system is certified according to the requirements of EN 15088. All ETEM profiles are CE marked and in compliance with applicable European Standards. ETEM is authorized to use the QUALICOAT quality sign for paint, lacquer and powder coating on aluminium for architectural applications. Occupational Health & Safety Management System is certified in...
Open the catalog to page 12
BUILDING PHYSICS DIMENSIONING / FORMULAS / EXAMPLES
Open the catalog to page 15
main glazing shim positioning shim
Open the catalog to page 19
TABLES TYPOLOGIES / LIST OF PROFILES / CHARACTERISTICS
Open the catalog to page 21
opening system withоut thermal break opening schemes:
Open the catalog to page 23
opening system withоut thermal break
Open the catalog to page 24
opening system withоut thermal break
Open the catalog to page 25
opening system withоut thermal break
Open the catalog to page 26
opening system withоut thermal break
Open the catalog to page 27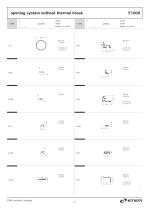
opening system withоut thermal break
Open the catalog to page 28
opening system withоut thermal break
Open the catalog to page 29
PROFILES DRAWINGS / SCALE 1:1
Open the catalog to page 31
opening system withоut thermal break
Open the catalog to page 33
opening system withоut thermal break
Open the catalog to page 34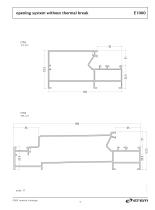
opening system withоut thermal break
Open the catalog to page 35
opening system withоut thermal break
Open the catalog to page 36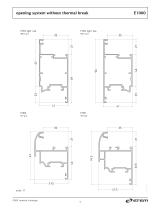
opening system withоut thermal break
Open the catalog to page 37
opening system withоut thermal break
Open the catalog to page 38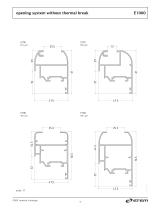
opening system withоut thermal break
Open the catalog to page 39
opening system withоut thermal break
Open the catalog to page 40
opening system withоut thermal break
Open the catalog to page 41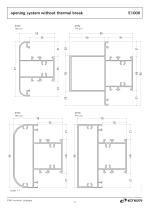
opening system withоut thermal break
Open the catalog to page 42
opening system withоut thermal break
Open the catalog to page 43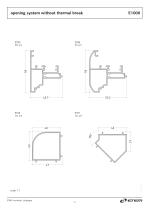
opening system withоut thermal break
Open the catalog to page 44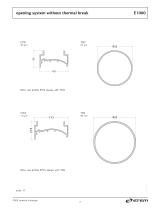
opening system withоut thermal break
Open the catalog to page 45
opening system withоut thermal break
Open the catalog to page 46
opening system withоut thermal break
Open the catalog to page 47
opening system withоut thermal break
Open the catalog to page 48
opening system withоut thermal break
Open the catalog to page 49
SECTIONS SECTIONS / DETAILS
Open the catalog to page 51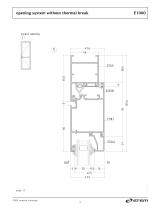
opening system withоut thermal break
Open the catalog to page 53
opening system withоut thermal break
Open the catalog to page 54
opening system withоut thermal break inward opening
Open the catalog to page 55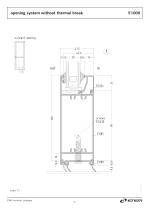
opening system withоut thermal break outward opening
Open the catalog to page 56
opening system withоut thermal break
Open the catalog to page 57
opening system withоut thermal break
Open the catalog to page 58
opening system withоut thermal break
Open the catalog to page 59
opening system withоut thermal break outward opening
Open the catalog to page 60
opening system withоut thermal break
Open the catalog to page 61
opening system withоut thermal break
Open the catalog to page 62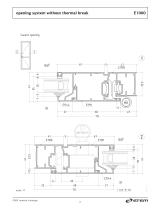
opening system withоut thermal break inward opening
Open the catalog to page 63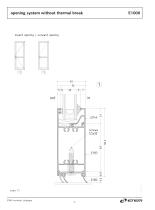
opening system withоut thermal break inward opening / outward opening
Open the catalog to page 64
opening system withоut thermal break
Open the catalog to page 65
opening system withоut thermal break outward opening
Open the catalog to page 66
opening system withоut thermal break
Open the catalog to page 67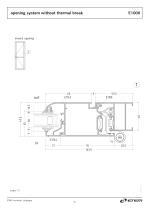
opening system withоut thermal break
Open the catalog to page 68
opening system withоut thermal break
Open the catalog to page 69
opening system withоut thermal break outward opening inward opening
Open the catalog to page 70
opening system withоut thermal break
Open the catalog to page 71
opening system withоut thermal break
Open the catalog to page 72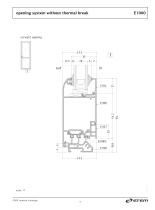
opening system withоut thermal break
Open the catalog to page 73
opening system withоut thermal break
Open the catalog to page 74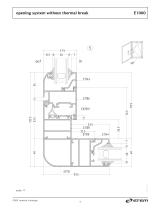
opening system withоut thermal break
Open the catalog to page 75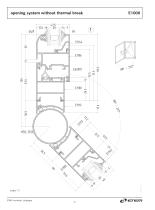
opening system withоut thermal break
Open the catalog to page 76
opening system withоut thermal break
Open the catalog to page 77
opening system withоut thermal break
Open the catalog to page 78
opening system withоut thermal break
Open the catalog to page 79
opening system withоut thermal break
Open the catalog to page 80
opening system withоut thermal break
Open the catalog to page 81
opening system withоut thermal break
Open the catalog to page 82
opening system withоut thermal break
Open the catalog to page 83
GLAZING OPTIONS
Open the catalog to page 85
opening system withоut thermal break Note: Tolerance in dimension chain ±0.5 mm
Open the catalog to page 87
opening system withоut thermal break Note: Tolerance in dimension chain ±0.5mm
Open the catalog to page 88
CUTTING LISTS
Open the catalog to page 89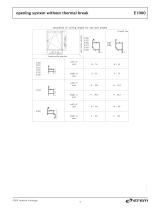
opening system withоut thermal break calculation of cutting length for one leaf window height of sash H=height of casement sash profile selection straight line width of sash W=width of casement frame profile selection height of sash width of sash
Open the catalog to page 91
opening system withоut thermal break calculation of cutting length for two leaf window width of sash W=width of casement sash profile selection height of sash H=height of casement frame profile selection height of secondary sash profile height of secondary sash profile height of secondary sash profile
Open the catalog to page 92
opening system withоut thermal break calculation of cutting length for one leaf door with door threshold profile sash profile selection height of sash H=height of casement straight line width of sash W=width of casement frame profile selection height of sash width of sash four side sash with door threshold profile
Open the catalog to page 93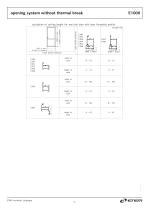
opening system withоut thermal break calculation of cutting length for one leaf door with door threshold profile frame profile selection height of sash width of sash width of sash W=width of casement sash profile selection height of sash H=height of casement straight line
Open the catalog to page 94
opening system withоut thermal break calculation of cutting length for one leaf door with door threshold profile frame profile selection height of sash width of sash width of sash W=width of casement sash profile selection height of sash H=height of casement straight line four side sash with door threshold profile
Open the catalog to page 95
opening system withоut thermal break calculation of cutting length for two leaf door with bottom rail and threshold profile width of sash W=width of casement sash profile selection height of sash H=height of casement frame profile selection height of secondary sash profile height of secondary sash profile height of secondary sash profile E1105 door bottom rail E1185 door bottom rail for straight line door bottom rail three side sash with
Open the catalog to page 96
opening system withоut thermal break machining to use T-bracket - T-bracket for frames, sashes, T-profile, kickplate Apply silicone to the indicated place before final frame assembly
Open the catalog to page 99



















