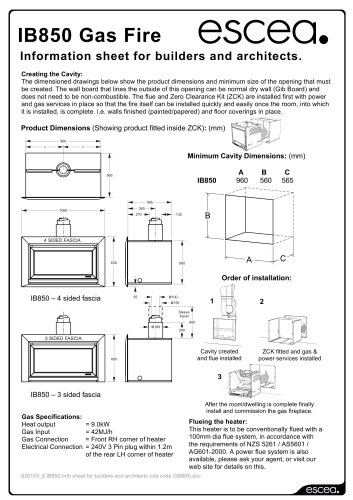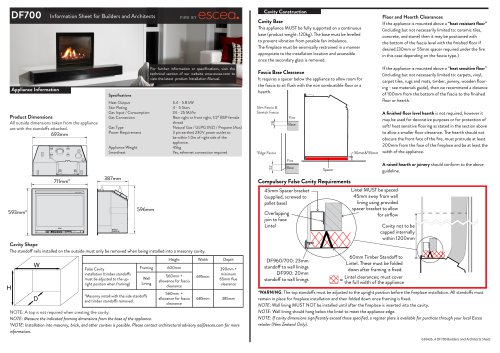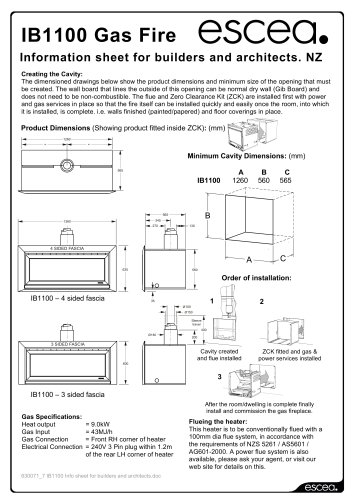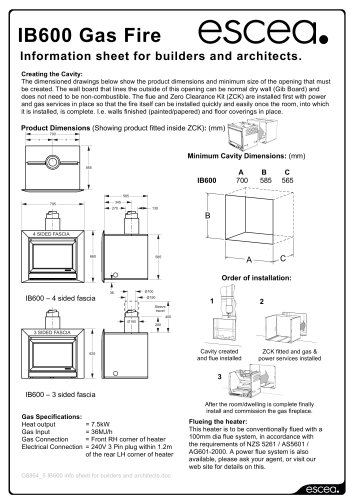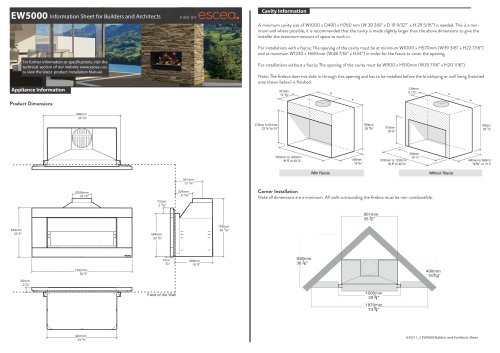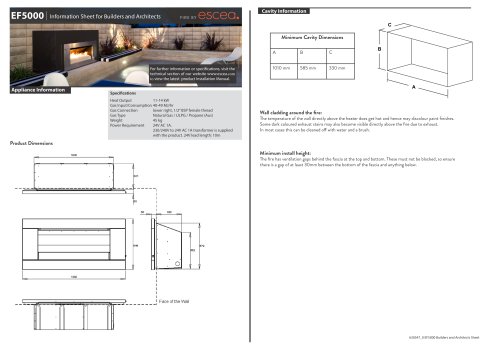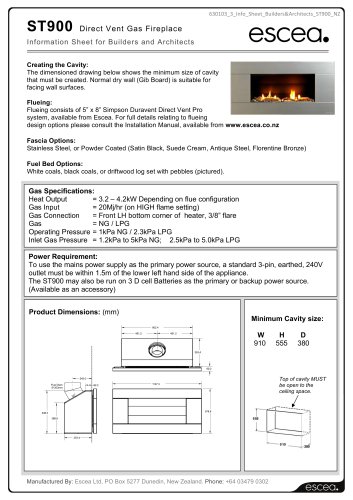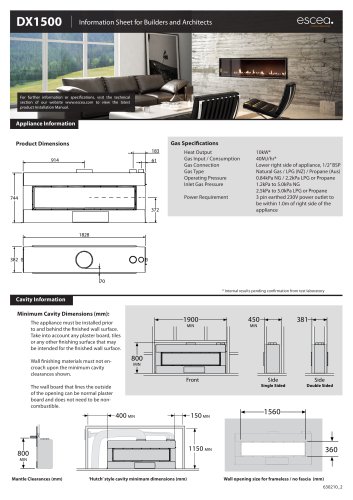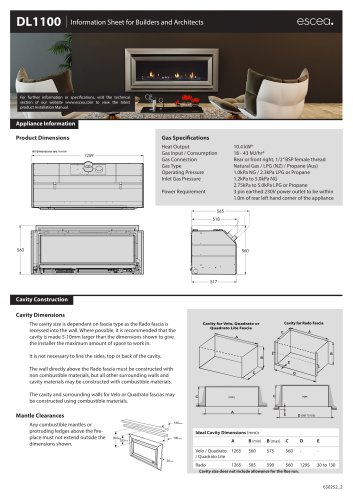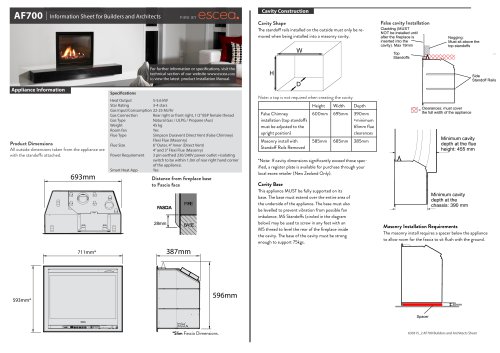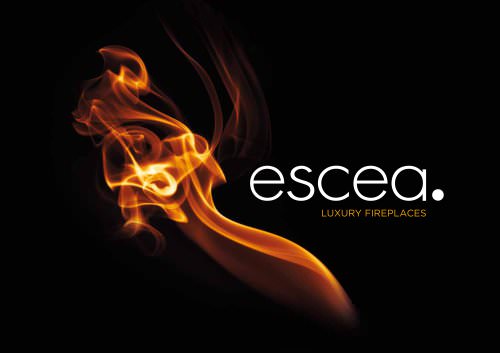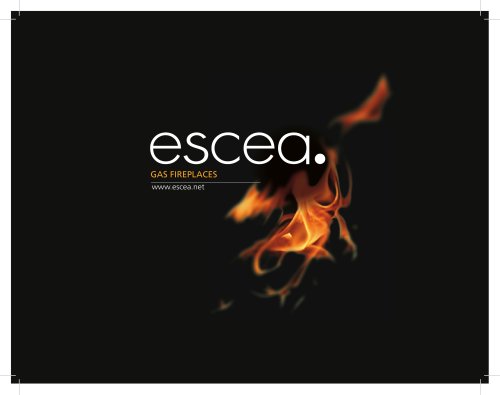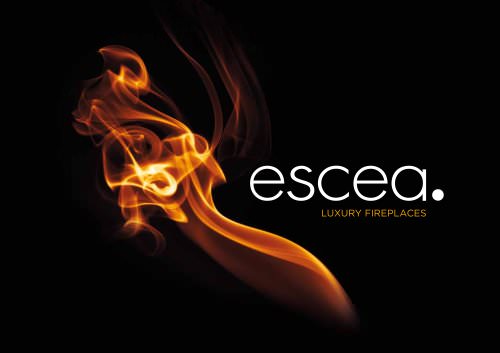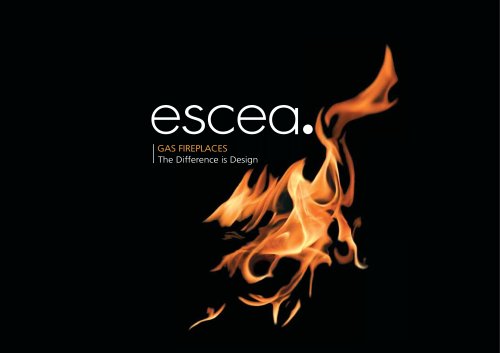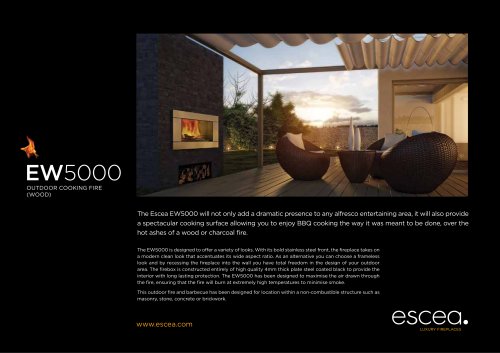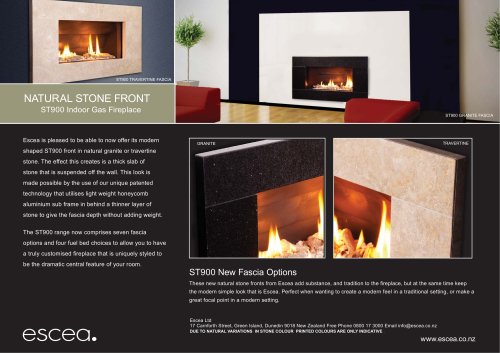
Catalog excerpts

IB850 Gas Fire Information sheet for builders and architects. Creating the Cavity: The dimensioned drawings below show the product dimensions and minimum size of the opening that must be created. The wall board that lines the outside of this opening can be normal dry wall (Gib Board) and does not need to be non-combustible. The flue and Zero Clearance Kit (ZCK) are installed first with power and gas services in place so that the fire itself can be installed quickly and easily once the room, into which it is installed, is complete. i.e. walls finished (painted/papered) and floor coverings in place. Product Dimensions (Showing product fitted inside ZCK): (mm) 960 = Minimum Cavity Dimensions: (mm) A 960 Order of installation: IB850 – 4 sided fascia Cavity created and flue installed ZCK fitted and gas & power services installed 3 IB850 – 3 sided fascia After the room/dwelling is complete finally install and commission the gas fireplace. Gas Specifications: Heat output Gas Input Gas Connection Electrical Connection = 9.0kW = 42MJ/h = Front RH corner of heater = 240V 3 Pin plug within 1.2m of the rear LH corner of heater Flueing the heater: This heater is to be conventionally flued with a 100mm dia flue system, in accordance with the requirements of NZS 5261 / AS5601 / AG601-2000. A power flue system is also available, please ask your agent, or visit our web site for details on this. 630109_6 IB850 Info sheet for builders and architects (old code G8869)
Open the catalog to page 1
Ventilation: It is important to remember that Clause G4.2.0 of the New Zealand Building Code and Section 2.6.6 of the New Zealand Gas Installation Standard calls for additional ventilation into living spaces where open flued natural draught appliances are installed. Both of these codes provide formulae and tables for calculating the required ventilation given the size of the living space and the gas input of the appliance. Ceiling vent The following are the recommended minimum clearances for the location of any electrical equipment (such as Plasma TV, LCD TV or home theatre) above an escea...
Open the catalog to page 2All Escea catalogs and technical brochures
-
DF960
2 Pages
-
DF700
2 Pages
-
DF990
2 Pages
-
ST500
1 Pages
-
IB1100
2 Pages
-
IB600
2 Pages
-
EW5000
2 Pages
-
EF5000
2 Pages
-
ST900
1 Pages
-
FS730
2 Pages
-
DX1500
2 Pages
-
DX1000
2 Pages
-
DL1100
2 Pages
-
DL850
2 Pages
-
AF960
2 Pages
-
AF700
2 Pages
-
Escea brochure
36 Pages
Archived catalogs
-
United States Product Brochure
12 Pages
-
United Kingdom Product Brochure
24 Pages
-
Australia Product Brochure
12 Pages
-
EW5000 Open Garden Fireplace
2 Pages
-
ST900 Natural Stone Front
1 Pages
-
New Zealand River Rock
1 Pages
-
New Zealand Product Brochure
24 Pages

