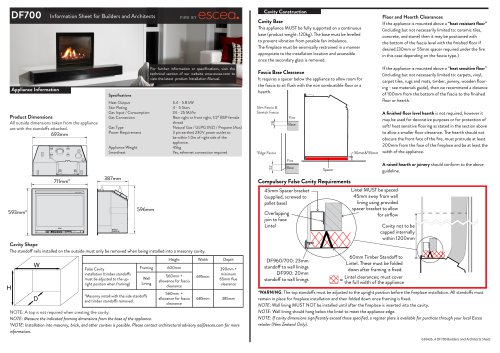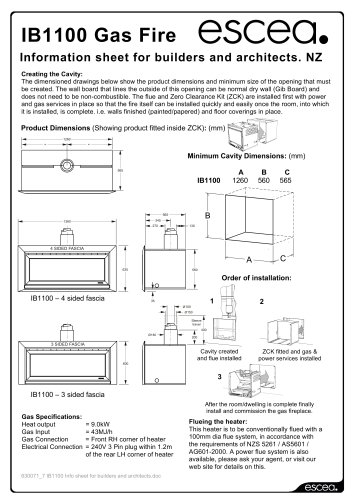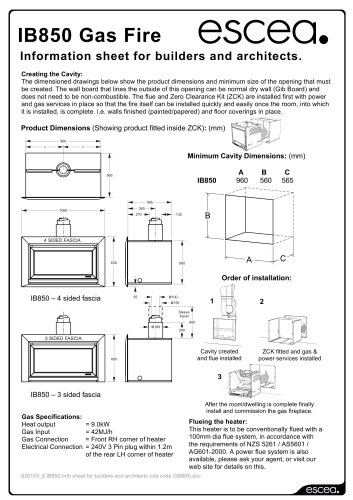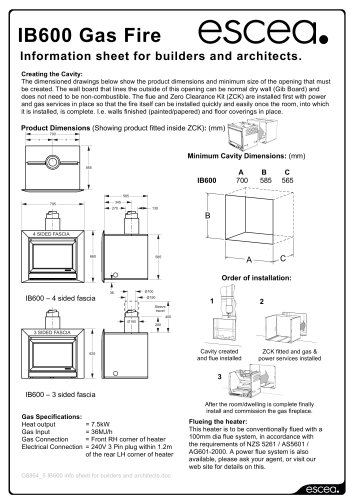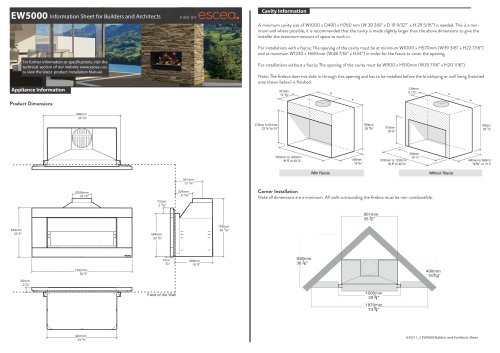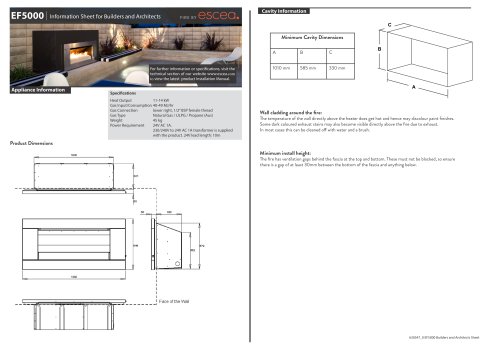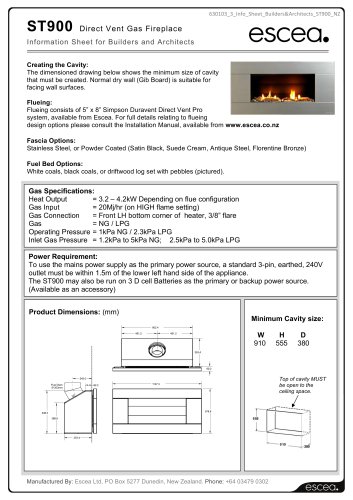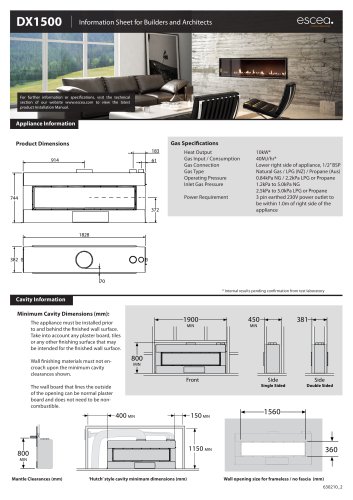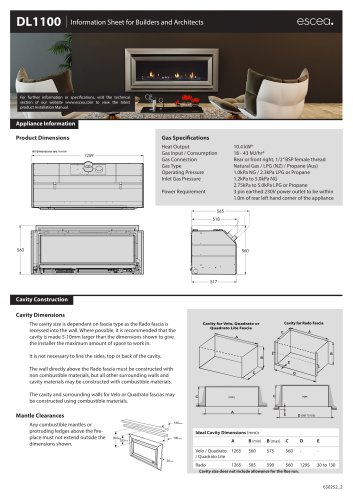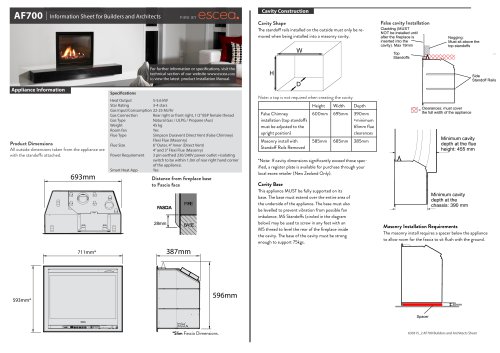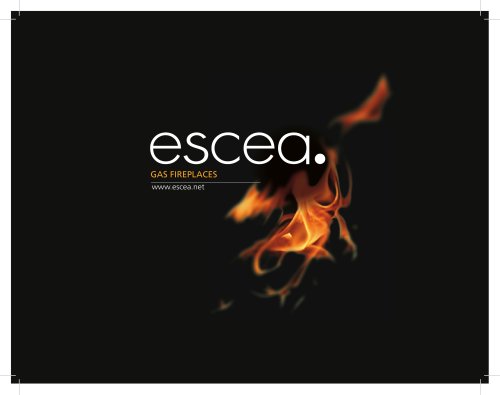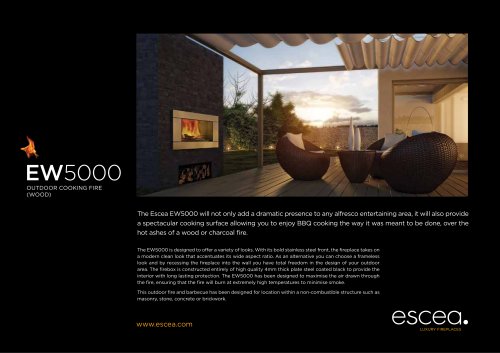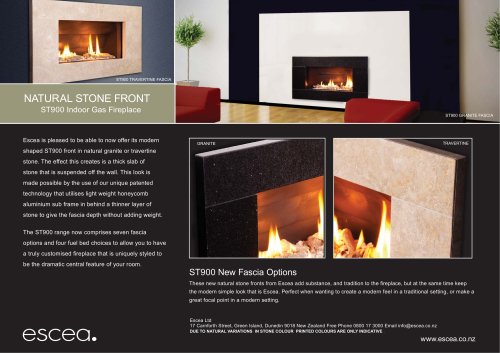
Catalog excerpts
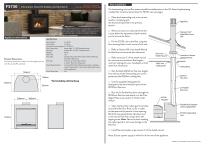
Information Sheet for Builders and Architects Flue Installation The freestanding unit and flue system should be installed prior to the AF-Series fireplace being installed (for horizontal termination for FS730: see next page). □ Place the freestanding unit in the correct location, complying with the clearances specified in the previous section. For further information or specifications, visit the technical section of our website www.escea.com to view the latest product Installation Manual. Appliance Information Product Dimensions All outside dimensions taken from the appliance are with the standoffs attached. Heat Output 5-5.6 kW Star Rating 3-4 stars Gas Input/Consumption 22-25 MJ/hr Gas Connection lower right, 1/2” BSP female thread Gas Type Natural Gas / ULPG / Propane (Aus) Weight 45 kg Room fan Yes Flue Type Simpson Duravent Direct Vent (False Chimney) Flexi Flue (Masonry) Flue Size 6” Outer, 4” Inner (Direct Vent) 4” and 3” Flexi Flue (Masonry) Power Requirement 3 pin earthed 230/240V power outlet +isolating switch to be within 1.0m of rear right hand corner of the appliance. Smart Heat App Yes Rigid flue □ Remove 2 screws on each side of the fascia just below the top panel and pull towards you to remove the fascia. Duravent 4x6” Rigid Direct-vent flue □ Fix the FS730 unit to the floor using the four securing holes in each corner of the unit. □ Refer to Section B3 in the Install Manual for flexi flue and converter box clearances. □ Refer to section C of the Install manual for minimum and maximum flue lengths, restrictor settings for your installation, and all other flue information. Flue Liner Rodent Guard □ Run the black Ø230mm flue liner lengths from the top of the freestanding unit until it penetrates the Ø265mm ceiling hole. Ceiling Ring □ Use the supplied Ceiling plate for tidying the internal termination point of the Ø230mm flue liner. □ Run the 2x flexible flues down through the Ø230mm flue liner and attach it to the Flue Spigot Plate as per section C of the install manual Coaxial to Colinear conversion box 2x Flexible flue inner □ Open the flue liner rodent guard and close around the flexi flue. Rivet, screw or cable tie the open end to prevent it from opening. Bend the two perpendicular tabs down and screw into the flue liner using a short self tapping screw. Note: Take care when installing the rodent guard to not cause damage to the flexi flue. Flexible flue clamped to Flue Spigot Plate FS730 Freestanding Unit □ Install flue termination as per section C of the Install manual Note: Ensure a power supply is within 1m of the rear of the appliance. 630346_2 F
Open the catalog to page 1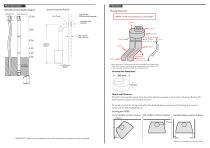
Flue Information Vertically terminating flue diagram Clearances Inroom horizontal flue kit Flueing Clearances = Minimum distance to combustibles 25mm 25mm 25mm 50mm *Note: Underside of converter box can be fixed straight onto wooden joists. **Note: Flexi-Flue must not be run at an angle greater than 45 degrees from vertical; excluding all appliance built into a freestander kit. A Hearth is not required, however it may be used for decorative purposes or for protection of sensitive flooring. The hearth should not obscure the front face of the fire. Do not place items or furnishings ontop of...
Open the catalog to page 2All Escea catalogs and technical brochures
-
DF960
2 Pages
-
DF700
2 Pages
-
DF990
2 Pages
-
ST500
1 Pages
-
IB1100
2 Pages
-
IB850
2 Pages
-
IB600
2 Pages
-
EW5000
2 Pages
-
EF5000
2 Pages
-
ST900
1 Pages
-
DX1500
2 Pages
-
DX1000
2 Pages
-
DL1100
2 Pages
-
DL850
2 Pages
-
AF960
2 Pages
-
AF700
2 Pages
-
Escea brochure
36 Pages
Archived catalogs
-
United States Product Brochure
12 Pages
-
United Kingdom Product Brochure
24 Pages
-
Australia Product Brochure
12 Pages
-
EW5000 Open Garden Fireplace
2 Pages
-
ST900 Natural Stone Front
1 Pages
-
New Zealand River Rock
1 Pages
-
New Zealand Product Brochure
24 Pages



