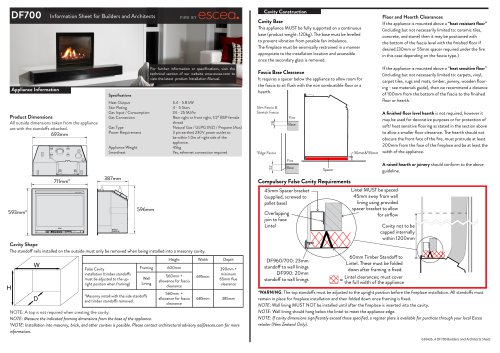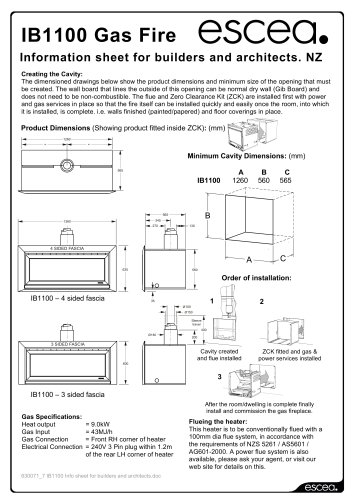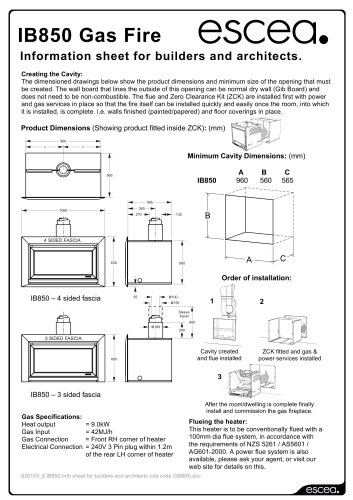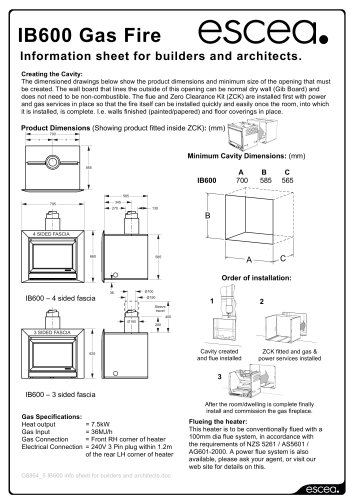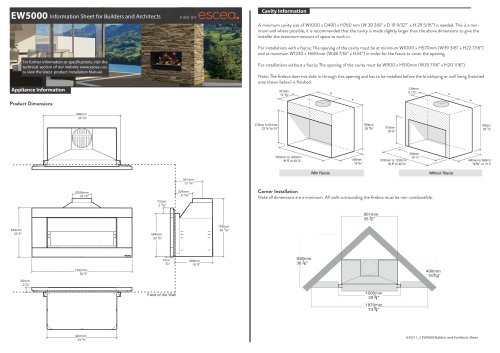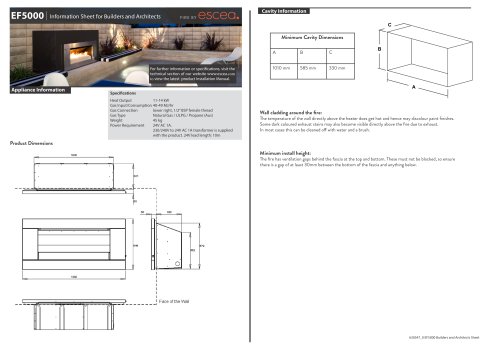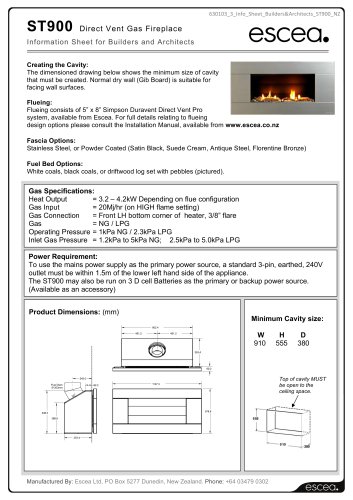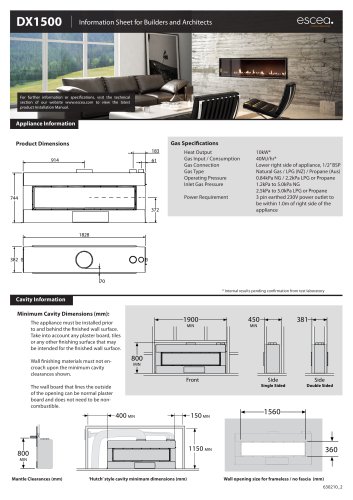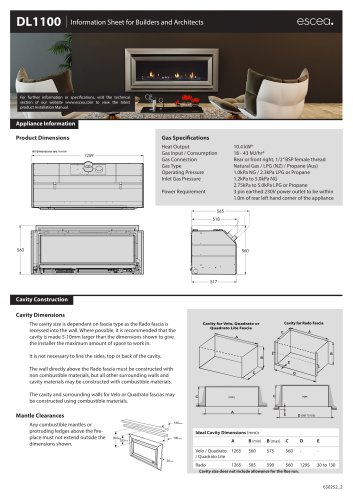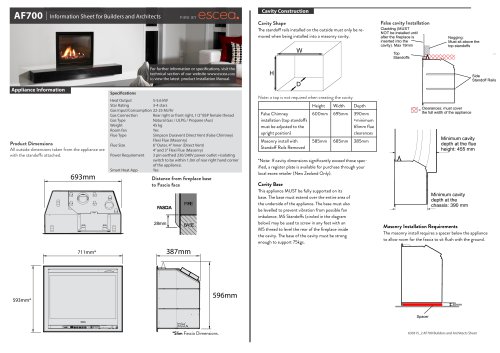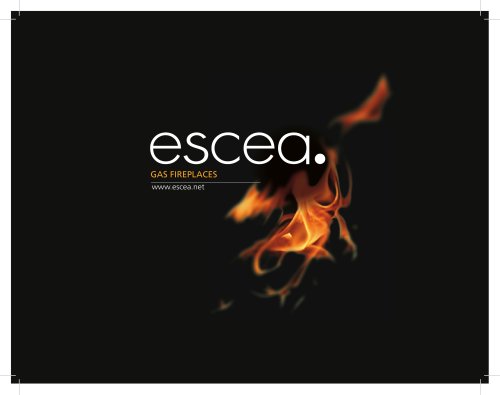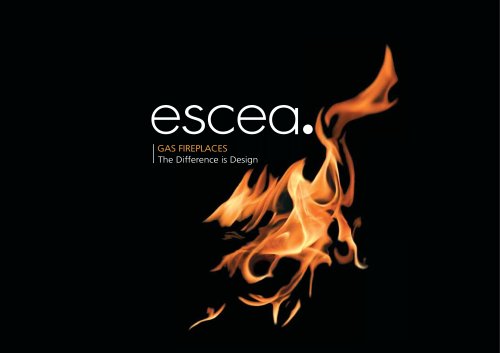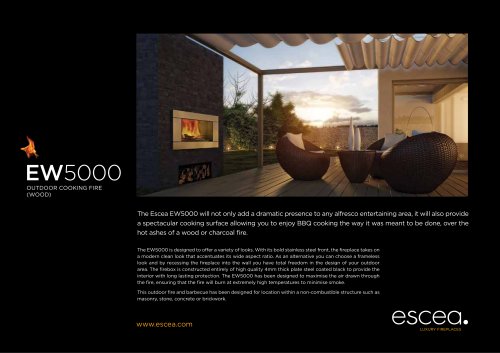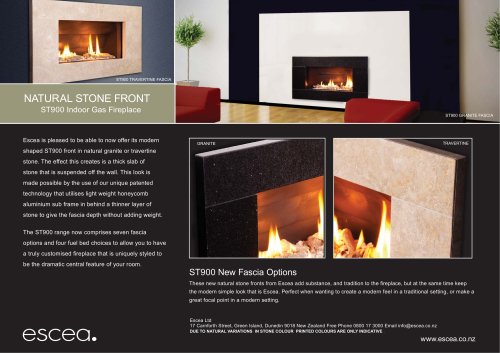
Catalog excerpts
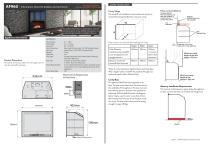
Cavity Construction Information Sheet for Builders and Architects False cavity Installation Cavity Shape The standoff rails installed on the outside must only be removed when being installed into a masonry cavity. W For further information or specifications, visit the technical section of our website www.escea.com to view the latest product Installation Manual. Appliance Information Product Dimensions All outside dimensions taken from the appliance are with the standoffs attached. Heat Output 6 - 7.1 kW Star Rating 3.5 - 4.1 stars Gas Input 28 - 31 MJ/hr Gas Connection Rear right or front right, 1/2” BSP female thread Gas Type Natural Gas / ULPG (NZ) / Propane (Aus) Weight 70 kg Room fan Yes Flue Type Simpson Duravent Direct Vent (False Chimney) Flexi Flue (Masonry) Flue Size 6” Outer, 4” Inner (Direct Vent) 4” and 3” Flexi Flue (Masonry) Power Requirement 3 pin earthed 230V power outlet +isolating switch to be within 1.0m of rear right hand corner of the appliance. Smart Heat App Yes Distance from fireplace base to Fascia face Note: a top is not required when creating the cavity Height False Chimney installation (top standoffs must be adjusted to the upright position) 405mm +minimum 65mm flue clearances Masonry install with Standoff Rails Removed *Note: If cavity dimensions significantly exceed those specified, a register plate is available for purchase through your local escea retailer (New Zealand Only). Cavity Base This appliance MUST be fully supported on its base. The base must extend over the entire area of the underside of the appliance. The base must also be levelled to prevent vibration from possible fan imbalance. M5 Standoffs (circled in the diagram below) may be used to screw in any feet with an M5 thread to level the rear of the fireplace inside the cavity. The base of the cavity must be strong enough to support 80kgs. Masonry Installation Requirements The masonry install requires a spacer below the appliance to allow room for the fascia to sit flush with the ground. *Slim Fascia Dimensions.
Open the catalog to page 1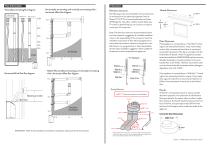
Flue Information Vertically terminating flue diagram Clearances Horizontally terminating and vertically terminating with a horizontal offset flue diagram Mantle Clearances Television clearances The following are the recommended minimum clearances for the location of any electrical equipment (such as Plasma TV, LCD TV or home theatre) above an Escea AF700 gas fire. Use either a shelf or mantle below your TV screen or alternatively you can construct a recess to mount your TV screen into. Note: The television clearance recommendations below are to be treated as a suggestion of a suitable...
Open the catalog to page 2All Escea catalogs and technical brochures
-
DF960
2 Pages
-
DF700
2 Pages
-
DF990
2 Pages
-
ST500
1 Pages
-
IB1100
2 Pages
-
IB850
2 Pages
-
IB600
2 Pages
-
EW5000
2 Pages
-
EF5000
2 Pages
-
ST900
1 Pages
-
FS730
2 Pages
-
DX1500
2 Pages
-
DX1000
2 Pages
-
DL1100
2 Pages
-
DL850
2 Pages
-
AF700
2 Pages
-
Escea brochure
36 Pages
Archived catalogs
-
United States Product Brochure
12 Pages
-
United Kingdom Product Brochure
24 Pages
-
Australia Product Brochure
12 Pages
-
EW5000 Open Garden Fireplace
2 Pages
-
ST900 Natural Stone Front
1 Pages
-
New Zealand River Rock
1 Pages
-
New Zealand Product Brochure
24 Pages



