
Catalog excerpts

MINIMAL Look
Open the catalog to page 1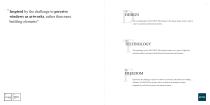
The DESIGN The core philosophy of XCLUSIVE Plus Systems is the unique design, which is used as a key to exceptional architectural creations. The technology used in XCLUSIVE Plus Systems stands out, in terms of high-class materials applied, ensuring excellent thermal and operational performance. The FREEDOM Inspired by the challenge to perceive windows as artworks, rather than mere building elements, XCLUSIVE Plus systems offer to Architects the freedom to design imaginatively and deliver projects with unique character. MINIMAL Look
Open the catalog to page 3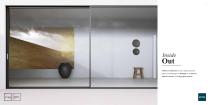
Modern Architecture favours simple geometric shapes and challenges the blending of the interior with the exterior, with large glass surfaces. MINIMAL Look
Open the catalog to page 4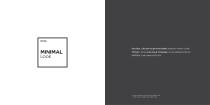
MINIMAL Look Pure lines, a discreet but powerful outline around the window, of only 35.5mm1, and an Avant-Garde Technology, are all combined in the new MINIMAL Look system of ELVIAL. 35.5mm in integrated version and 77mm in standard version. In both versions, the middle vertical mullion is 35mm.
Open the catalog to page 5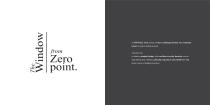
In MINIMAL Look system, we have challenged all that was commonly known in typical sliding systems. The goal was: to obtain a minimal design, with excellent everyday function, even at large dimensions, offering a pleasing experience and comfort for ALL home owners or building investors.
Open the catalog to page 6
MINIMAL Look Free your imagination and transform a typical sliding system into a unique experience.
Open the catalog to page 7
DESIGN The MINIMAL Look system is designed to meet architects’ needs by giving them numerous options to cope with any structural or aesthetical challenges. MINIMAL Look Sliding Sash with Fixed Double Successive Triple Successive Double Successive - Triple Glazing
Open the catalog to page 9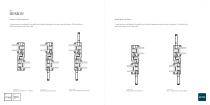
Sliding Sash with Fixed Double or Triple Successive 3 design variants are developed for the middle vertical mullion, depending on the static needs of the project. All of them follow a gentle linear design, of only 35mm width. 2 design variants are developed for the middle vertical mullion, depending on the static needs of the project. All of them follow a gentle linear design, of only 35mm width. xcLusive' PLUS Standard Vertical Mullion [ H < 1.500mm ] Inside Reinforced Vertical Mullion Inside + Outside Reinforced Vertical Mullion Inside Reinforced Vertical Mullion Inside + Outside...
Open the catalog to page 10
1. Minimal Visible Height of only 35.5mm in the integrated version and 77mm in the standard version. 2. Anti-distortion polyamides on all sashes, that minimize the banana effect and ensure excellent operation even when temperature difference on aluminium surface exceeds 40°C. 3. Linear square geometry of sash, standing on 2 roller sets, for optimized weight distribution and solid construction. 4. Optimization of system’s thermal performance via customized insulating bar in the central area of the frame. 5. Add-on aluminium track for inox guides, offering extra easiness and speed in 6....
Open the catalog to page 11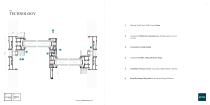
1. Minimal Visible Face Width of only 35mm. 2. Customized Multi-Point Locking device, offering superior level of security. 3. Customized Locking Handle. 4. Aluminium Handle, with gentle linear shape. 5. Aluminium Fixing Accessory, increasing middle mullion’s stability. 6. Specially designed labyrinth for Maximum Energy Efficiency. MINIMAL Look eLVIQL Indicative Horizontal Section
Open the catalog to page 12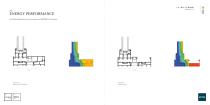
Excellent Isothermal Curves are achieved, in MINIMAL Look system. Sliding and Fixed Construction Double Successive xcLusive- PLUS MINIMAL Look
Open the catalog to page 13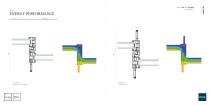
Excellent Isothermal Curves are achieved, in MINIMAL Look system. Sliding and Fixed Construction Double Successive xausive' PLUS
Open the catalog to page 14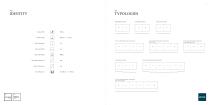
Facing Width Right sliding with fixed Left sliding with fixed 2 rail successive sashes Visible Height 300 kg 2 rail 4-sash meeting style construction with 2 fixed 2 rail 3-sash successive construction with middle sash fixed Max Sliding Sash Area Glass Thickness from 32 mm or 48 mm MINIMAL Look
Open the catalog to page 15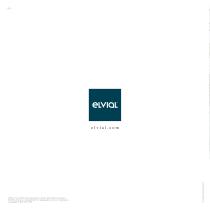
eLVIQL elvial.com While every effort has been made to ensure information accuracy, ELVIAL bears no responsibility for typographic errors or ommisions. Copyright © ELVIAL 2018
Open the catalog to page 17
