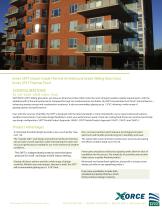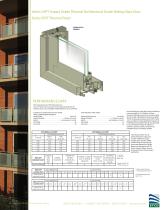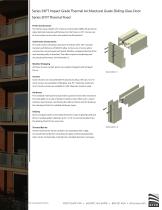
Catalog excerpts

Series 5XPT Impact Grade Thermal Architectural Grade Sliding Glass Door Series 5FXT Thermal Fixed configurations XO • OX • OXXO • OXOR • OXOL • Fixed With EFCo's 5XPT sliding glass door, you have an attractive product that meets the most stringent weather-related requirements, with the added benefit of thermal performance. Designed for high-rise condominiums and hotels, the 5XPT incorporates the E-Strut® thermal barrier— enhancing energy savings and condensation resistance. It also accommodates glazing up to 1 3/16", allowing a wider range of glazing options and performance. Even with the very low sill profile, the 5XPT is designed with the latest standards in mind. Intended for use in impact-rated and extreme-weather environments, it provides design flexibility to meet your performance needs. It also has mating fixed frames to round out practically any design configuration. 5XPT Florida Product Approvals 14490.1.5FXT Florida Product Approvals 12637.1, 12637.2 and 12637.3. © Copyright 2015 EFCO Corporation 05/16 1000 COUNTY RD • MONETT, MO 65708 • 800.221.4169 • efcocorp.com
Open the catalog to page 1
Series 5XPT Impact Grade Thermal Architectural Grade Sliding Glass Door Series 5FXT Thermal Fixed PERFORMANCE DATA EFCO Corporation Series 5XPT Sliding Glass Door Tests were performed in accordance to the "Standard/specification for Windows, Doors, and Unit Skylights" AAMA/WDMA/CSA 101/I.S.2/A440-05 SLIDING GLASS DOOR ARCHITECTURAL GRADE FIXED ARCHITECTURAL GRADE (WITH ALUMINUM REINFORCEMENT) Note: All performance value data is based on laboratory testing per AAMA 101/I.S.2/A440 for Air/Water/ Structural, ASTM E90 and or E413 for Acoustical, AAMA 507 and or NFRC 100/200/500 for UFactors...
Open the catalog to page 2
Series 5XPT Impact Grade Thermal Architectural Grade Sliding Glass Door Series 5FXT Thermal Fixed Frame Construction The frames have a depth of 5” and are constructed of 6063-T6 aluminum alloy. Nominal material wall thickness for the frame is .125”. Corners are of screw spline construction and sealed. See Illustration 1. Sash Frame Construction The sash consists of tubular aluminum members with .100” nominal material wall thickness of 6063-T6 alloy. Corners are of screw spline construction corner keyed and sealed. Weather-stripped interlock at the sash meeting rail(s) is standard. This...
Open the catalog to page 3All EFCO catalogs and technical brochures
-
Series 3000
3 Pages
-
System 5600
3 Pages
-
SERIES 6715 HUNG REPLICA
1 Pages
-
SERIES 6600 FIXED WINDOW
1 Pages
-
SERIES 3900 FIXED WINDOW
1 Pages
-
Series 3001-3900 Thermal
3 Pages
-
System 8750XD
3 Pages
-
series 660,670,6600
3 Pages
-
Series 601, 6615, 6740
3 Pages
-
875X
3 Pages
-
5600PG
3 Pages
-
SERIES 672 (T)
3 Pages
-
Series 6621
2 Pages
-
Series CS32
3 Pages
-
XTherm? Brochure
21 Pages
-
Series 6551 Thermal
2 Pages
-
Series 3503, 3903
3 Pages
-
Series 3500, 3900
3 Pages
-
Series 3502, 3902
3 Pages
-
Series 890-I Equa-Vu
3 Pages
-
Series 511
2 Pages
-
Series 510-I Thermal
3 Pages
-
Series 3903 Thermal
3 Pages
-
Series 550-I, 550G Thermal
3 Pages
-
Series 510
3 Pages
-
Series 810-I, 810G Thermal
3 Pages
-
Series 590 Thermal
3 Pages
-
Series 811-I Thermal
2 Pages
-
Series 3902 Thermal
3 Pages
-
Series 2700
3 Pages
-
Series 2701
2 Pages
-
Series 2901
3 Pages
-
Series 2800, 2900
3 Pages
-
Series 2600
3 Pages
-
the XTherm Brochure
21 Pages
Archived catalogs
-
SHADOW LINE
5 Pages
-
TILT-TURN WINDOW
4 Pages

















































