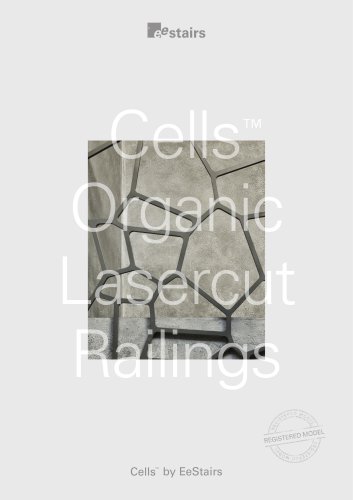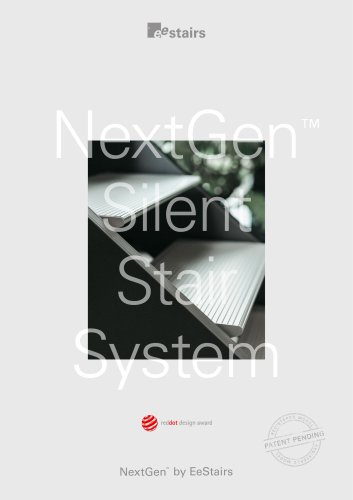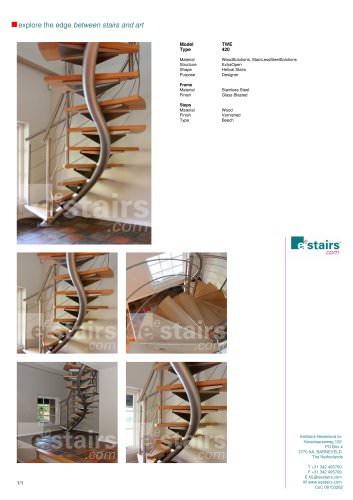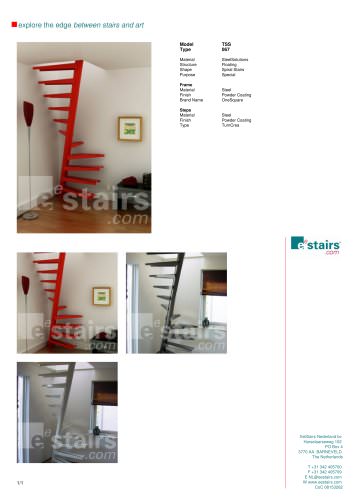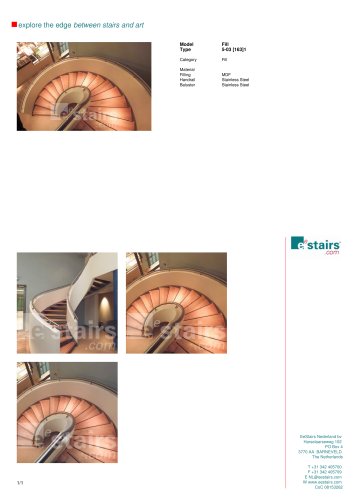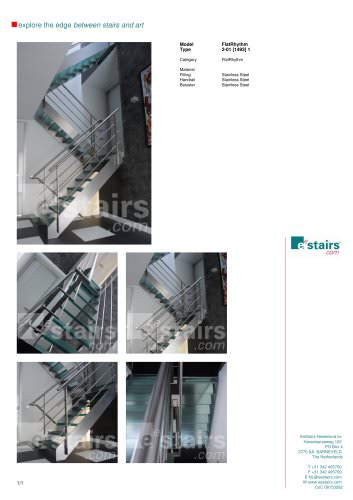
Catalog excerpts

1m2 Space Saving Stairs ™
Open the catalog to page 1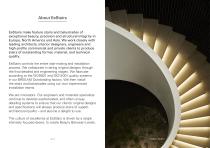
About EeStairs EeStairs make feature stairs and balustrades of exceptional beauty, precision and structural integrity in Europe, North America and Asia. We work closely with leading architects, interior designers, engineers and high-profile commercial and private clients to produce stairs of outstanding formal, material, and technical quality. EeStairs controls the entire stair-making and installation process. We collaborate in taking original designs through the final detailed and engineering stages. We fabricate according to the ISO9001 and ISO14001 quality systems in our BREEAM...
Open the catalog to page 2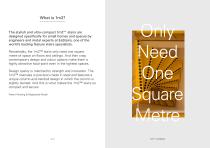
What is 1m2? The stylish and ultra-compact 1m2™ stairs are designed specifically for small homes and spaces by engineers and metal experts at EeStairs, one of the world’s leading feature stairs specialists. Remarkably, the 1m2™ stairs only need one square metre of space on floors and ceilings. And their crisp contemporary design and colour options make them a highly attractive focal-point even in the tightest spaces. Design quality is matched by strength and innovation. The 1m2™ staircase is precision-made in steel and features a unique column-and-handrail design in which the column is...
Open the catalog to page 3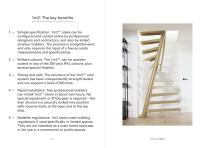
1m2: The key benefits 1 — Simple specification. 1m2™ stairs can be configured and costed online by professional designers and contractors, and also by skilled amateur builders. The process is straightforward, and only requires the input of a few accurate measurements and specifications. 2 — Brilliant colours. The 1m2™ can be powdercoated in any of the 200-plus RAL colours, plus several special finishes. 3 — Strong and safe. The structure of the 1m2™ stair system has been independently strength-tested and can support a load of 300 kilos. 4 — Rapid installation. Two professional builders can...
Open the catalog to page 4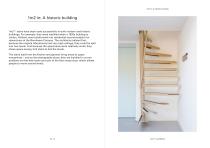
1m2 in: A historic building 1m2™ stairs have been used successfully in both modern and historic buildings. For example, they were installed when a 1920s building in Leiden, Holland, was transformed into residential accommodation for researchers at the Boerhaave Campus. The architects realised that, because the original laboratories had very high ceilings, they could be split into two levels. And because the apartments were relatively small, they chose space-saving 1m2 stairs to link the levels. The stairs lead from the kitchen and general living areas to upper mezzanines – and as the...
Open the catalog to page 6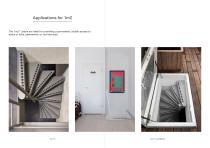
Applications for 1m2 The 1m2™ stairs are ideal for providing a permanent, stylish access to attics or lofts, basements, or roof terraces.
Open the catalog to page 8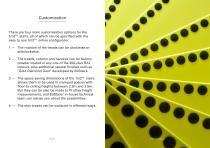
Customisation There are four main customisation options for the 1m2™ stairs, all of which can be specified with the easy to use 1m2™ online configurator: 1 — The rotation of the treads can be clockwise or anticlockwise. 2 — The treads, column and handrail can be factory powder-coated in any one of the 200-plus RAL colours, plus additional special finishes such as "Gold Diamond Dust" developed by EeStairs. 3 — The space-saving dimensions of the 1m2™ stairs allows them to be used in cramped spaces with floor-to-ceiling heights between 2.3m and 3.5m. But they can be also be made to fit other...
Open the catalog to page 9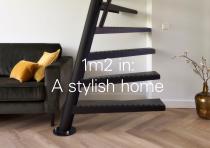
1m2 in: A stylish home EeStairs + Architect
Open the catalog to page 10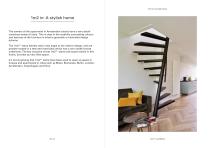
1m2 in: A stylish home The owners of this apartment in Amsterdam clearly have a very detailconscious sense of style. This is clear in the carefully contrasting colours and textures of the furniture in what is generally a minimalist design scheme. The 1m2™ stairs literally add a new angle to the interior design, and are powder-coated in a textured matt black which has a very subtle bronze undertone. The key outcome is that 1m2™ stairs look super-stylish in this home, but take up very little space. It’s not surprising that 1m2™ stairs have been used to open up space in houses and apartments...
Open the catalog to page 11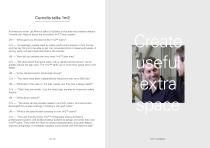
Cornelis talks 1m2 Architecture writer Jay Merrick talks to EeStairs co-founder and creative director Cornelis van Vlastuin about the innovative 1m2™ stair system. JM — "What gave you the idea for the 1m2™ stairs?" CvV — "Increasingly, people need to create useful extra spaces in their homes, and the key thing is to be able to get into converted attics or basements easily. A strong, really compact steel staircase is the answer." JM — "How did you achieve the very small 1m2™ plan area." CvV — "We discovered that spiral stairs with a slanted central column would greatly reduce the plan area....
Open the catalog to page 13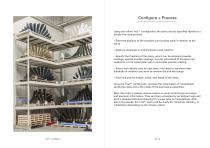
Configure + Process Using the online 1m2™ configurator, the stairs can be specified rapidly in a simple five-step process: – Enter the position of the possible surrounding walls in relation to the stairs. – Select a clockwise or anticlockwise tread rotation. – Specify the finishing of the stairs, which can be standard powdercoatings, special powder-coatings, hot-dip galvanised (if the stairs are outdoors), or hot rolled steel with a colourless powder-coating. – Select stair details such as riser bars, mild steel or stainless steel handrails or whether you want to remove the anti skid plugs....
Open the catalog to page 14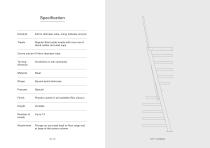
42mm diameter tube, rising helically around Regular Steel plate treads with one row of black rubber anti-skid caps Centre column 114mm diameter tube Turning direction Clockwise or anti clockwise Square spiral staircase Powder coated in all available RAL colours Fixings on top tread back to floor edge and at base of the centre column
Open the catalog to page 15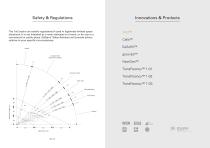
Safety & Regulations The 1m2 stairs can satisfy regulations if used in legitimate limited space situations. It is not intended as a main staircase in a home, or for use in a commercial or public place. EeStairs’ Sales Advisors will provide advice relative to your specific circumstances. Innovations & Products 1m2™ Cells™ EeSoffit™ groovEe™ NextGen™ TransParancy™ 1-01 TransParancy™ 1-02 TransParancy
Open the catalog to page 16All EeStairs catalogs and technical brochures
-
Cells Organic Lasercut Railings
16 Pages
-
NextGen Silent Stair System
16 Pages
-
Fifty Stairs
80 Pages
-
groovEeConcrete Glass Railings
18 Pages
-
eestairscom-TRE-567
1 Pages
-
eestairscom-TRE-551
1 Pages
Archived catalogs
-
Catalogue Eestairs
124 Pages
-
TWE 420
1 Pages
-
TRH 243
1 Pages
-
TWE 352
1 Pages
-
TSH 269
1 Pages
-
TSS 067
1 Pages
-
O-Ther 6-99
1 Pages
-
Fill 5-03
1 Pages
-
TopDown 3-99
1 Pages
-
TransParancy 1-02
1 Pages
-
FlatRhythm 2-01
1 Pages


