
Catalog excerpts
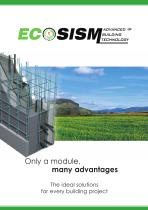
Only a module, many advantages The ideal solutions for every building project
Open the catalog to page 1
Why build with Ecosism Ecosism module applicative typology
Open the catalog to page 2
ECOSISM: An eco-supportable system This information aims to show the many great advantages that this technique can offer structure planners or builders and also to the people who will live or work in the buildings. Thanks to this unique and extraordinary product, during the last few years ECOSISM has grown and developed. It has created an new productive system and by investing in the long-term training of its staff, collaborators, building yard technicians and specialized assembly teams ECOSISM has a new and convenient system which is easy to use. We are aware that choosing a building...
Open the catalog to page 3
A NEW BUILDING CONCEPT: what is it, how does it works, and what are the benefits ECOSISM technology The essential features of ECOSISM technology are innovative, conception and a creative building. The ECOSISM module is made of threedimensional galvanized steel wire weft. Masonry graphical portrayal Insulating material filled weft 3D This weft gives body to a variable size panel that have three essential functions: 1. by a side it contains inside itself, in specific intended spaces, insulate materials which vary depending on the wall requested features and also depending on the planner's /...
Open the catalog to page 4
The ECOSISM technology creative aspect consists of a wide variety of different parameters arrangements: • the grid three-dimensional variability concerning module thickness, height and width; • the choice of materials as filling and insulation elements; • the choice of materials as structural elements. A clever arrangement of those parameters allows the ECOSISM element to meet every structural need inside the wide building field demand: residential and commercial buildings, renovations, swimming pools, containment walls etc. without size or shape limits. Furthermore The ECOSISM technology...
Open the catalog to page 5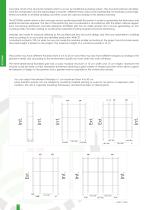
Concrete (CLS) is the structural material which is set up by traditional pumping system. The structural planner will determine the composition and the measuringof concrete. Different kinds of structural materials like, for example, pumice lightened concretes or alveolar building concretes could be used according to the desired wall type. The ECOSISM system allows a fast and easy armors positioning inside the panel, in order to guarantee the behaviour and resistance features required. The size of the reinforcing irons is evaluated in accordance with the latest national regulations concerning...
Open the catalog to page 6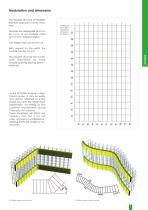
Modulation and dimension The modular structure of ECOSISM element responds to every thickness. Modules are deliverable and can be cut in 10 cm multiples width and 15 cm multiples heights. multiply of 15cm still a maximum dimension of 1200cm Last height step can be cm cut. With regards to the width the module can be cm cut. The modular structure has a particular importance for inside module opening placing (doors – windows). As the ECOSISM module is steelthread made, it can be easily and quickly adapted to every shape you wish. We make these adaptations according to the customer requirements...
Open the catalog to page 7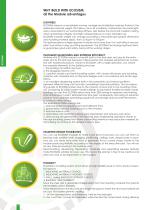
WHY BUILD WITH ECOSISM: all the Module advantages LIGHTNESS ECOSISM presents a remarkable moving, carriage and installation easiness thanks to the extremely reduced weight that allows use in all conditions. Furthermore the panel lightness is associated to an outstanding stiffness, also before the structural material casting, which guarantees integrity and high correspondence to every intended use. ECOSISM modules weight can change according to the panel type (proper dimensions and insulating material (type), from 3,5 Kg/m2 to 8 Kg/m2. This lightness allows a single operator to easily move...
Open the catalog to page 8
creating a monolithic structure thanks to the excellent structural material cast continuity. 3 - the roof slope. 4 - the wall-ceiling connection with the outside wall face supporting the cast. In this way you avoid a lot of additional processing which otherwise have to be carried out in the building yard. Furthermore you can take off the insulating material slab while working and so you can link every structure point to the additional reinforcing irons allowing their right positioning according to the current regulation. RESISTANT Lots of lab tests, made in different world's region (as well...
Open the catalog to page 9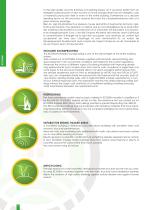
to the high quality and the thickness of insulating layers). So it would be better from an energetic balance point of view to point on future savings rather than on energetic costs of material's production itself or even of the entire building. Furthermore as a decisive deciding factor on the structure's masonry kind lasts the costs/performances ratio of a given masonry package. Bien sûr, agir simultanément sur plusieurs causes permettra d’augmenter de façon significative les résultats. Pour précision on estime que le coût énergétique de la production des matériaux nécessaires à la...
Open the catalog to page 10
ECOSISM is compatible with every building system. From air-brick partitions to wooden roofs, from plasterboard walls to pre-stressed ceilings, concrete brick wall and predalles, with every different finishing types and with every frame. An ECOSISM structure doesn't bind the planner to choose particular products to complete building.
Open the catalog to page 11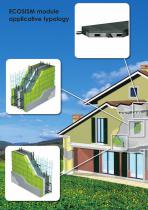
ECOSISM module applicative typology
Open the catalog to page 12
The walls ECOSISM can be used to obtain bearing and plugging walls. You can establish the internal thickness of cast according to structural calculation and the desired carrying capacity. You can establish the insulating material thickness and which kind of material you want to use according to the thermal insulating, deadening and fireproofing desired performances. We are going to illustrate the numerous accomplishment possibilities allowed by the modular structure with a direct comparison from the performance point of view with the most common traditional masonry types. You can ask our...
Open the catalog to page 14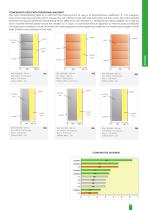
COMPARATIVE STUDY WITH TRADITIONAL MASONRY The most characterizing data of a wall from the thermal point of view is its transmittance coefficient "U". This measurement shows the heat quantity which crosses the unit surface of the said wall during the unit time when the wall is placed between two places (internal and external) which differ from one another in 1 temperature Celsius degree. So a wall will have a better thermal performance the smaller its "U" value. A wall transmittance depends on thermo physical features of component materials on their thickness and it also depends on the...
Open the catalog to page 15All ECOSISM ADVANCED BUILDING TECHNOLOGY catalogs and technical brochures
-
Company profile
15 Pages



