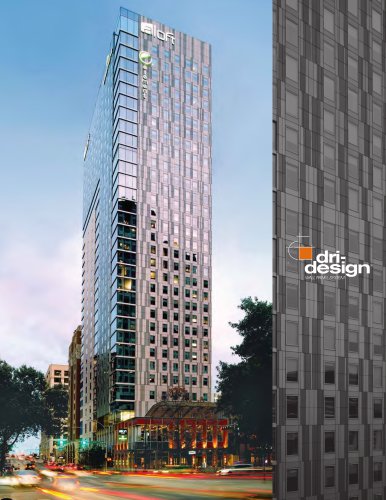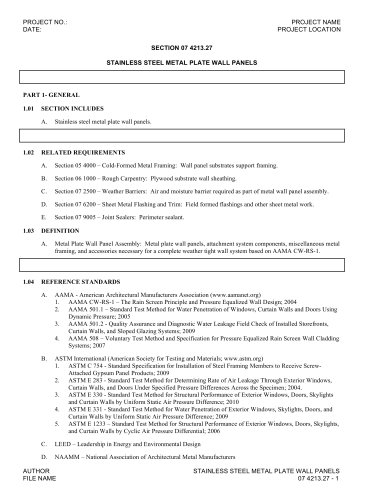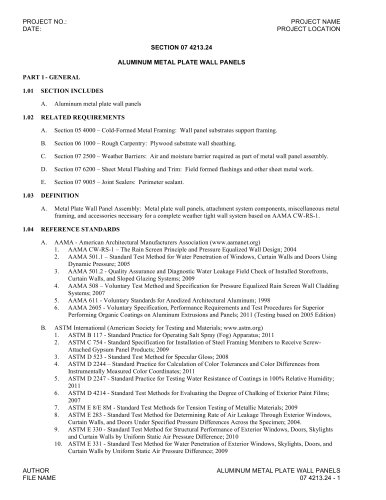Catalog excerpts
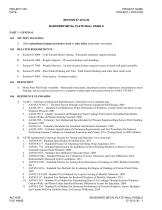
PROJECT NAME PROJECT LOCATION SECTION 07 4213.30 SHADOWED METAL PLATE WALL PANELS Offset [aluminum] [copper] [stainless steel] or [zinc alloy] metal plate wall panels. Section 06 1000 – Rough Carpentry: Plywood substrate wall sheathing. Section 07 2500 – Weather Barriers: Air and moisture barrier required as part of metal wall panel assembly. Section 07 6200 – Sheet Metal Flashing and Trim: Field formed flashings and other sheet metal work. Section 05 4000 – Cold-Formed Metal Framing: Wall panel substrates support framing. Section 07 9005 – Joint Sealers: Perimeter sealant. Metal Plate Wall Panel Assembly: Metal plate wall panels, attachment system components, miscellaneous metal framing, and accessories necessary for a complete weather tight wall system based on AAMA CW-RS-1. AAMA - American Architectural Manufacturers Association (www.aamanet.org) 1. AAMA CW-RS-1 – The Rain Screen Principle and Pressure Equalized Wall Design; 2004 2. AAMA 501.1 – Standard Test Method for Water Penetration of Windows, Curtain Walls and Doors Using Dynamic Pressure; 2005 3. AAMA 501.2 - Quality Assurance and Diagnostic Water Leakage Field Check of Installed Storefronts, Curtain Walls, and Sloped Glazing Systems; 2009 4. AAMA 508 – Voluntary Test Method and Specification for Pressure Equalized Rain Screen Wall Cladding Systems; 2007 5. AAMA 611 - Voluntary Standards for Anodized Architectural Aluminum; 1998 6. AAMA 2605 - Voluntary Specification, Performance Requirements and Test Procedures for Superior Performing Organic Coatings on Aluminum Extrusions and Panels; 2011 (Testing based on 2005 Edition) ASTM International (American Society for Testing and Materials; www.astm.org) 1. ASTM B 69 - Standard Specification for Rolled Zinc; 2011 2. ASTM B 117 - Standard Practice for Operating Salt Spray (Fog) Apparatus; 2011 3. ASTM C 754 - Standard Specification for Installation of Steel Framing Members to Receive ScrewAttached Gypsum Panel Products; 2009 4. ASTM D 523 - Standard Test Method for Specular Gloss; 2008 5. ASTM D 2244 – Standard Practice for Calculation of Color Tolerances and Color Differences from Instrumentally Measured Color Coordinates; 2011 6. ASTM D 2247 - Standard Practice for Testing Water Resistance of Coatings in 100% Relative Humidity; 2011 7. ASTM D 4214 - Standard Test Methods for Evaluating the Degree of Chalking of Exterior Paint Films; 2007 8. ASTM E 8/E 8M - Standard Test Methods for Tension Testing of Metallic Materials; 2009 9. ASTM E 18 - Standard Test Methods for Rockwell Hardness of Metallic Materials; 2011 10. ASTM E 283 - Standard Test Method for Determining Rate of Air Leakage Through Exterior Windows, Curtain Walls, and Doors Under Specified Pressure Differences Across the Specimen; 2004. 11. ASTM E 330 - Standard Test Method for Structural Performance of Exterior Windows, Doors, Skylights and Curtain Walls by Uniform Static Air Pressure Difference; 2010 AUTHOR FILE NAME SHADOWED METAL PLATE WALL PANELS 07 4213.30 - 1
Open the catalog to page 1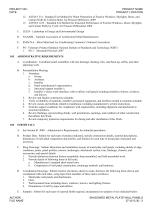
PROJECT NAME PROJECT LOCATION 12. ASTM E 331 - Standard Test Method for Water Penetration of Exterior Windows, Skylights, Doors, and Curtain Walls by Uniform Static Air Pressure Difference; 2009 13. ASTM E 1233 – Standard Test Method for Structural Performance of Exterior Windows, Doors, Skylights, and Curtain Walls by Cyclic Air Pressure Differential; 2006 C. D. NAAMM – National Association of Architectural Metal Manufacturers SMACNA – Sheet Metal and Air Conditioning Contractor’s National Association LEED – Leadership in Energy and Environmental Design PS - Voluntary Product Standard;...
Open the catalog to page 2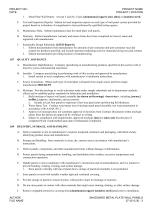
PROJECT NAME PROJECT LOCATION Metal Plate Wall Panels: At least 2 inch by 3 inch, [aluminum] [copper] [zinc alloy] or [stainless steel]. Maintenance Data: Submit maintenance data for metal plate wall panels. Warranty: Submit manufacturer warranty and ensure forms have been completed in Owner's name and registered with manufacturer. Test and Inspection Reports: Submit test and inspection reports on each type of wall panel system provided for project based on evaluation of comprehensive tests performed by qualified testing agency. Sustainable Design Submittals [LEED Reports]: 1. Submit...
Open the catalog to page 3
PROJECT NAME PROJECT LOCATION Remove strippable protective covering from [zinc alloy] panel only after installation. Weather Limitations: Proceed with installation only when existing and forecasted weather conditions permit assembly of this Work to be performed according to manufacturer's installation instructions and warranty requirements. Field Measurements: Verify locations of structural members and wall opening dimensions by field measurements before panel fabrication and indicate measurements on Shop Drawings. 1. Coordinate with construction schedule. See Section 01 7800 - Closeout...
Open the catalog to page 4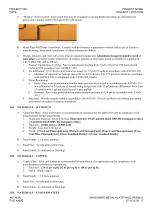
PROJECT NAME PROJECT LOCATION Metal Plate Wall Panel Assemblies: Comply with performance requirements without failure due to defective manufacturing, fabrication, installation, or other construction defects. “Shadow” Series System: Each panel face may be extended in varying depths providing an offset between panels and a shadow pattern throughout the wall panels. Design, fabricate, and erect a dry joint, pressure equalized rainscreen, [aluminum] [copper] [stainless steel] or [zinc alloy] wall panel system without use of sealants, gaskets, or butyl tape, tested as installed in compliance...
Open the catalog to page 5
PROJECT NAME PROJECT LOCATION Panel Depth: 1 1/4 inch, nominal. Panel Size: As indicated on Drawings. Stainless Steel Plate: Alloy and temper as recommended by manufacturer for application and in compliance with manufacturers performance requirements. 1. Stainless Steel Material: [Type 304] or [Type 316]. 2. Thickness: [18 gage] or [22 gage]. 3. Finish: No. 4 Bright Polished. Panel Joints: As indicated on Drawings. MATERIALS – ZINC ALLOY A. Panel Depth: [1 1/4 inch, nominal] [_____] or [As indicated on Drawings]. Panel Size: As indicated on Drawings. Panel Joints: As indicated on Drawings....
Open the catalog to page 6All Dri Design catalogs and technical brochures
-
Design-Guide-3-31-20
40 Pages
-
STAINLESS STEEL METAL PLATE
7 Pages
-
TAPERED
9 Pages
-
VMZINC
7 Pages
-
Painted Aluminum
8 Pages
-
Complete_Design_Guide
24 Pages



