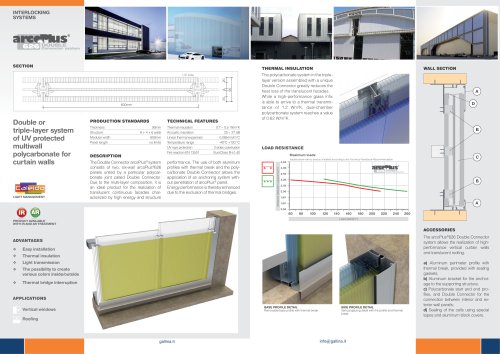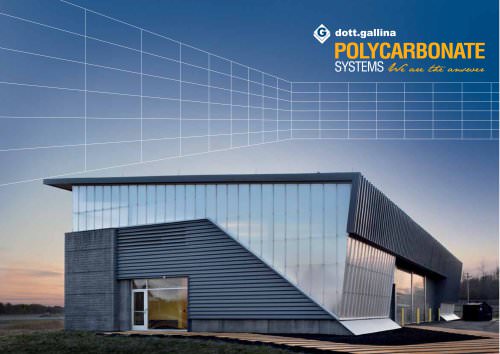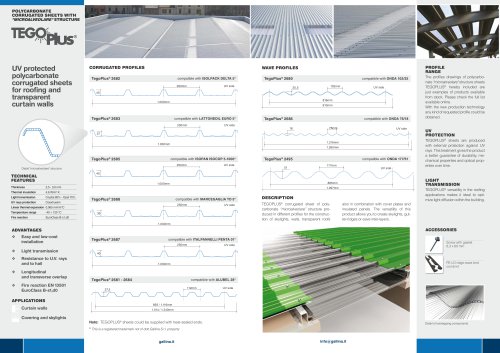 Website:
DOTT GALLINA
Website:
DOTT GALLINA
Catalog excerpts

INTERLOCKING SYSTEMS © Arch. Jean-Yves Barrier WALL SECTION 600mm UV side COMPLETE FACADE SYSTEM The arcoPlus®626 Ventilated facade system meets the new parameters for the thermal insulation of the materials used for the outer wrapping. It is a system that includes all the perimeter and support elements, suitable to realize perfect assembly planes, even with big dimen- sions. The particular treatments make it flexible in design and safe in use. A series of perimeter profiles and gaskets ensures the resistance to atmospheric agents. PRODUCTION STANDARDS Thickness Structure Modular width Panel length TECHNICAL FEATURES Thermal insulation Acoustic insulation Linear thermal expansion Temperature range UV rays protection Fire reaction EN 13501 DESCRIPTION arcoPlus®626 is a modular system of co-extruded, 6 walls polycarbonate panels with a thickness of 20mm. arcoPlus®626 is assembled using a click-on system to aluminum profiles, fixed to a wall, with the suitable brackets that ensure the flatness of the surfaces. It’s a complete high energy performance system used for ventilated facades. LOAD RESISTANCE Maximum loads 4,00 distance between supports (m) Modular connector system of UV protected multiwall polycarbonate for ventilated facades Values below refer to product installed according to the Technical Handbook Recommendation LIGHT MANAGEMENT ABSOLUT AR Various examples of arcoPlus®626 for ventilated facade in a variety of colors Easy and low-cost installation Light transmission Resistance to UV rays and to hail ABSOLUT AR TREATMENT The polycarbonate panels, used in the construction of ventilated facades, can be produced by the innovative system "Absolut AR", which gives the panel an opaque surface on the inside and a transparent surface on the outside. The product can be manufactured in a variety of colors based on the needs of the project. Heat insulation High load resistance BASE PROFILE Base-side profile with frontal opening for the proper assembly and tightness of the system APPLICATIONS Ventilate facades EASY AND LOW-COST INSTALLATION The 6 walls design with tongue and groove connection gives the panels remarkable flexural strength, which allows the realization of vertical claddings of considerable dimensions without using section-breaker profiles. Wall cladding JUNCTION PROFILE DETAIL The interlocking of the panels arcoPlus®626 with the aluminum profile The snap anchoring system, applied with a series of accessories and aluminum perimeter profiles, ensures a water tight seal and considerable resistance to wind pressure. DUAL COLOR SYSTEM The new dual color extrusion technology allows the replication of particular indoor settings by regulating light transmission
Open the catalog to page 1
ACCESSORIES The system includes a complete range of aluminum profiles for installing the panels. The air cells of the polycarbonate panels must be sealed using vented ACCESSORIES aluminum tape. This permits correct ventilation and prevents soiling on the inside of the panels. 4271 Base-side AL profile with frontal opening 2550 Corner 90° polycarbonate profile ANGLE DETAIL The realization of the angle is ensured by special polycarbonate and aluminum profiles END PROFILE The aluminum profile allows the completion of the cladding strada Carignano 104 - 10040 La Loggia (Torino) Italia tel. +39...
Open the catalog to page 2All DOTT GALLINA catalogs and technical brochures
-
arcoPlus 549
2 Pages
-
Double Connector System
2 Pages
-
Architectural
17 Pages
-
General Catalogue Building
87 Pages
-
Flyer arcoWall
2 Pages
-
TEGOPLUS®
2 Pages
-
catalogo_en
88 Pages









