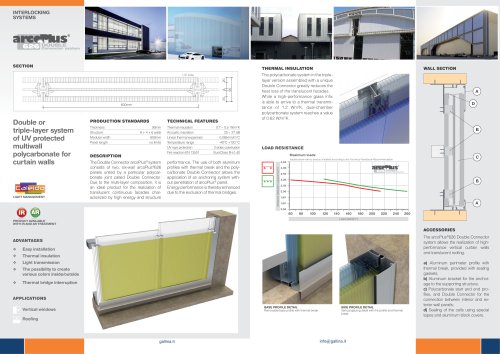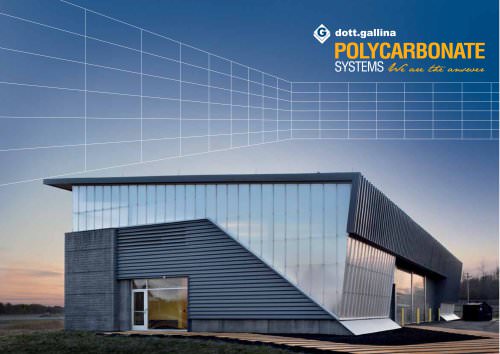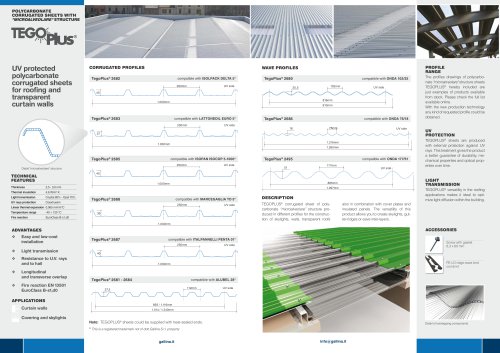 Website:
DOTT GALLINA
Website:
DOTT GALLINA
Catalog excerpts

INTERLOCKING SYSTEMS LOAD RESISTANCE Maximum loads on two supports PRODUCTION STANDARDS Thickness Structure Modular width Panel length DESCRIPTION 40mm 9 walls 500mm no limit TECHNICAL FEATURES Thermal insulation Acoustic insulation Linear thermal expansion Temperature range LIGHT MANAGEMENT Fire reaction EN 13501 PRODUCT AVAILABLE WITH IR AND AR TREATMENT arcoPlus 549 is a modular system of coextruded 9 walls polycarbonate panels with a thickness of 40mm, aluminum profiles, accessories, and opening windows, designed for simple and versatile use. arcoPlus®549 can be used for roofing applications with a minimum slope of 7%. Values below refer to product installed according to the Technical Handbook Recommendation Load (daN/m ) Maximum loads on more supports 2,50 distance between supports (m) Modular system of multiwall UV protected polycarbonate for windows and translucent glazing applications distance between supports (m) LIGHT MANAGEMENT Translucent colors available with the possibility to modulate light and color according to customers’ needs Values below refer to product installed according to the Technical Handbook Recommendation Load (daN/m ) Easy and low-cost installation Light transmission Resistance to UV rays and to hail Heat insulation High load resistance APPLICATIONS High-performance windows Vertical translucent walls Roofing DUAL COLOR SYSTEM The new dual color extrusion technology allows the replication of particular indoor settings by regulating light transmission EASY AND LOW-COST INSTALLATION The 40mm-thick, 9 walls design with tongue and groove connection gives the panels remarkable flexural strength. It also allows the panels to be installed without the use of metal reinforcement frames (continuous glazing), thus eliminating heat loss due to the thermal bridges caused by these structures (discontinuous glazing). For installations exceeding 2.2m, a suitable section-breaker profile must be installed to which the arcoPlus® panels can then be fixed. This is done using specific brackets to give the system the necessary resistance to negative wind load and permit sliding due to thermal expansion (see load resistance graph). ALUMINUM BRACKET JOINT Anchorage to existing structures by inserting aluminum bracket REINFORCED ALUMINUM BRACKET JOINT Anchorage to existing structures by inserting aluminum bracket
Open the catalog to page 1
METAL PROFILES In addition to a complete range of aluminum profiles for installing the panels, the system also includes opening windows (manually operated or motorized) to ventilate the building. The air cells of the polycarbonate panels are sealed using vented aluminum tape, which allows correct ventilation and prevents soiling on the inside of the panels. Base AL profile code 4047 Base AL profile 4046 Base AL profile with eave code 4140 Base AL profile with frontal opening 4140 Base AL profile with frontal opening 4045 Upper and side AL profile code 4046 Base AL profile with eave 4587...
Open the catalog to page 2All DOTT GALLINA catalogs and technical brochures
-
Double Connector System
2 Pages
-
Ventilated Facade System
2 Pages
-
Architectural
17 Pages
-
General Catalogue Building
87 Pages
-
Flyer arcoWall
2 Pages
-
TEGOPLUS®
2 Pages
-
catalogo_en
88 Pages









