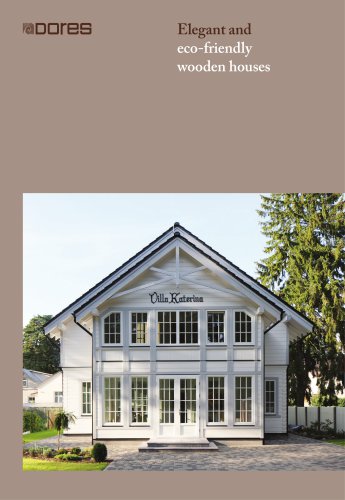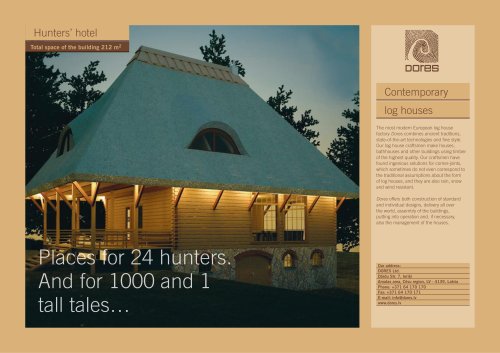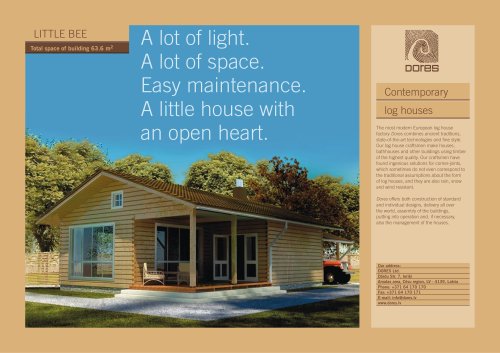
Catalog excerpts

wooden houses
Open the catalog to page 1
Log houses have been built for many centuries. We are continuing this tradition with equal care and passion, using modern solutions and technologies. We aspire to have a factory that manufactures log houses like no other – one that has the experience, the craftsmanship and the skills accumulated all in one. We wished to create a space where we could challenge ourselves, at the same time sharing the beautiful and careful manufacturing process of wooden houses. Dores Factory manufactures wooden houses. Our up-to-date production equipment allows us to keep pace with modern demands for...
Open the catalog to page 3
Dores’ houses are energy-efficient Dores’ houses conserve energy, thus making one’s life more comfortable and convenient. Living in a wooden home reveals more advantages as time passes. Natural thermoregulation Dores’ houses are made from timber – an Dores Factory manufactures houses that are adapted natural thermoregulation. Even on the hottest by selecting the optimum thickness of the beams. environmentally friendly material that provides summer days it remains cool inside a timber home, yet warm in winter. Due to timber’s excellent heat insulation qualities and solar energy storing...
Open the catalog to page 5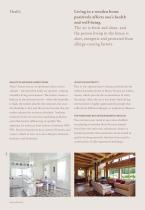
Living in a wooden home positively affects one’s health and well-being. The air is fresh and clean, and the person living in the house is alert, energetic and protected from allergy-causing factors. Quality of air inside a Dores’ house Less static electricity Dores’ houses ensure an optimum indoor micro- Due to the optimal micro-climate provided by the a healthy living environment. The timber creates a norms, which prevent the accumulation of static climate – the humidity levels are optimal, creating balance in the moisture levels – when the humidity is high, the timber absorbs the...
Open the catalog to page 6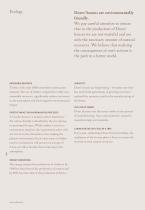
Dores’ houses are environmentally friendly. We pay careful attention to ensure that in the production of Dores’ houses we are not wasteful and use only the necessary amount of natural resources. We believe that realising the consequences of one’s actions is the path to a better world. Renewable resource Timber is the only 100% renewable construction Dores’ houses are long-lasting – we make sure they renewable resources, significantly reduces emissions replaced the resources used in the manufacturing of material. The use of timber, compared to other nonin the atmosphere and their negative...
Open the catalog to page 8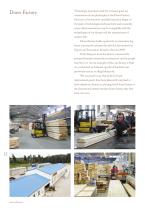
Dores Factory Technology, innovation and the common good are cornerstones of our philosophy at the Dores Factory. Our team of technicians carefully keep their finger on the pulse of technological advancement and constantly assess which innovations may be compatible with the technologies of our factory and the requirements of modern life. Dores Factory holds a patent for an innovative log house construction element for which it has received an Export and Innovation Award in the year 2009. Everything we do at the factory is assessed for potential benefits toward the environment and the people...
Open the catalog to page 12
Dores Factory is one of the most modern wooden house factories in Europe: • The latest production lines made by Hundegger, Forma Machinery, Mida and Weinig guarantee perfect precision and quality for each and every element of our wooden houses; • Construction elements are precisely labelled in accordance with individual projects, ensuring f lawless on-site installation; • Each element and detail thoroughly undergoes quality control; • The quality of every Dores’ wooden house is guaranteed by internationally certified timber suppliers; • Technologies used at the Dores Factory can be easily...
Open the catalog to page 13
Dores’ project ideas
Open the catalog to page 16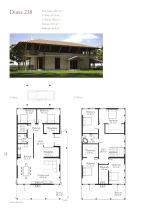
Pirmā stāva plāns
Open the catalog to page 18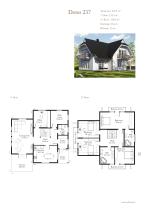
Pirmā stāva plāns Otrā stāva plāns
Open the catalog to page 19
Wardrobe 4.1 m 2 Balcony 7.4 m 2 Bedroom 30.5 m 2
Open the catalog to page 20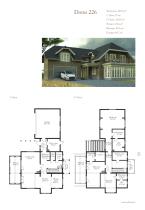
Hallway/ WC Utility Wardrobe 2.1 m 2 room 19.7 m 2 3 m2 Terrace 7.6 m 2 Bedroom 23.1 m 2 Wardrobe 3.75 m 2 Bedroom 15.7 m 2
Open the catalog to page 21
Hallway/ Utility Wardrobe room 5.7 m 2 2.6 m 2 Entry 3.65 m 2
Open the catalog to page 22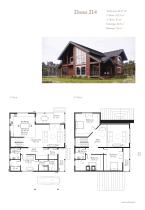
Kitchen 28.1 m 2 Living room 44.3 m 2 5.4 m
Open the catalog to page 23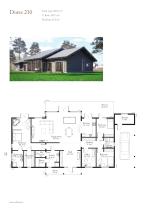
Total area: 207,3 m 2 1st floor: 207,3 m 2 Decking: 45,8 m 2 Living room 58.2 m 2 Hallway 9.3 m 2
Open the catalog to page 24
Utility room 8.0 m 2 Bathroom 8.0 m 2
Open the catalog to page 25
Total area: 177,5 m 2 1st floor: 177,5 m 2 Decking: 44,9 m 2
Open the catalog to page 26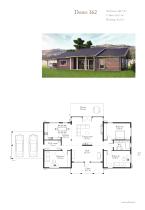
Total area: 161,7 m 2 1st floor: 161,7 m 2 Decking: 36,5 m 2
Open the catalog to page 27
Total area: 154,0 m 2 1st floor: 154,0 m 2 Terrace: 20,0 m 2 Living room 34.6 m 2 Office 13.7 m 2
Open the catalog to page 28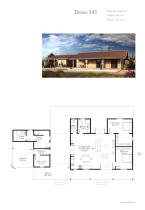
Total area: 142,5 m 2 1st floor: 142,5 m 2 Terrace: 133,1 m 2 Living room with kitchen 63.9 m 2
Open the catalog to page 29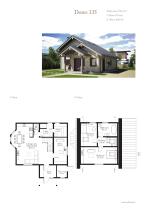
Living room with kitchen 48.1 m 2
Open the catalog to page 31
Total area: 84,7 m 2 1st floor: 84,7 m 2 Terrace: 20 m 2 WC 5.6 m 2 Bedroom 12.5 m 2 Living room with kitchen 38.3 m 2
Open the catalog to page 34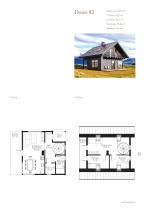
Living room with kitchen 26.4 m 2
Open the catalog to page 35
Total area: 80,1 m 2 1st floor: 80,1 m 2 Terrace: 23,5 m 2
Open the catalog to page 37
Total area: 76,1 m 2 1st floor: 76,1 m 2 Terrace: 13,4 m 2 Living room with kitchen 35.6 m 2
Open the catalog to page 38
Total area: 68,08 m 2 1st floor: 68,08 m 2 Mezzanine: 28,6 m 2 Decking: 16,8 m 2
Open the catalog to page 39
Total area: 63,6 m 2 1st floor: 63,6 m 2 Terrace: 15 m 2 Bedroom 11.0 m 2 Kitchen 7.7 m 2 Living room 19.8 m 2
Open the catalog to page 40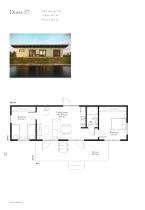
Total area: 56,7 m 2 1st floor: 56,7 m 2 Terrace: 22,5 m 2 Living room with kitchen 26.9 m 2
Open the catalog to page 42
Total area: 55 m 2 1st floor: 55 m 2 Mezzanine: 23,9 m 2 Terrace: 31,8 m 2
Open the catalog to page 43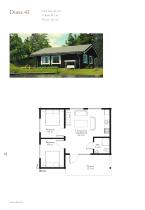
Total area: 43,3 m 2 1st floor: 43,3 m 2 Terrace: 12,2 m 2 Living room with kitchen 22.3 m 2
Open the catalog to page 44
Total area: 42,6 m 2 1st floor: 42,6 m 2 Mezzanine: 12,8 m 2 Terrace: 12,3 m 2 Living room 16.0 m 2 Kitchen 17.2 m 2
Open the catalog to page 45
Total area: 37,9 m 2 1st floor: 37,9 m 2 Mezzanine: 27,3 m 2 Terrace: 25,4 m 2 Living room with kitchen 24.6 m 2
Open the catalog to page 46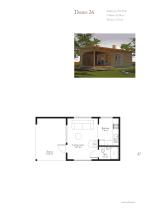
Total area: 25,39 m 2 1st floor: 25,39 m 2 Terrace: 15,9 m 2 Living room 15.7 m 2 Terrace 15.9 m 2
Open the catalog to page 47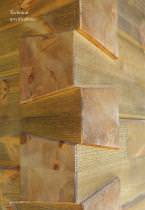
Technical specifications
Open the catalog to page 48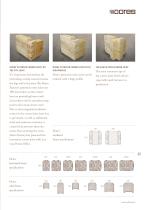
Dores’ patented corner joint, or the City Joint Dores’ patented corner joint with high profile Dores’ patented corner joint can be protruding overlap corners because the logs end in the joint. The Dores The simple cross corner joint The most common type of log corner joint which allows ordered with a high profile. especially rapid turnover in production. Factory’s patented corner joint uses 10% less timber, as the corners have no protruding beam-ends. Less timber used in manufacturing process also means lesser costs! socket in the corner joint, heat loss is prevented, as well as additional...
Open the catalog to page 49All Dores Fabrika catalogs and technical brochures
-
Villa WINGS
2 Pages
-
Norwegian house
2 Pages
-
Hunters’ hotel
2 Pages
-
BATHHOUSE SERVANT IN LOVE
2 Pages
-
Villa GOLF
2 Pages
-
DORES GRIETA
2 Pages
-
LITTLE BEE
2 Pages

