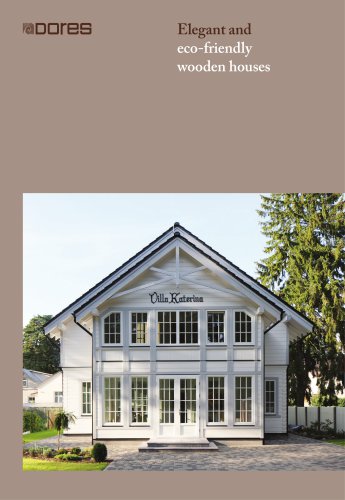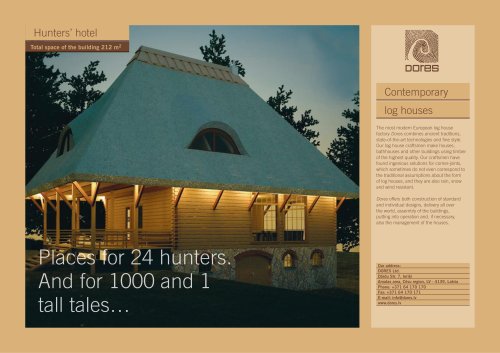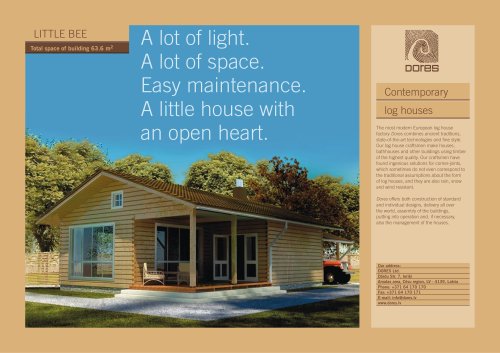
Catalog excerpts

Elegant and eco-friendly wooden homes
Open the catalog to page 1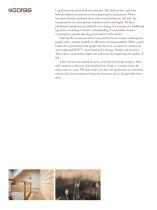
Log houses have been built for centuries. The skills of this craft have been developed and passed on from generation to generation. Dores has meticulously continued these time-tested traditions, but with the incorporation of contemporary solutions and technologies. Modern production equipment has allowed us to change the concept of a traditional log house according to today’s understanding of sustainable resource consumption, spacial planning and comfort of the home. During the creation process it was pivotal for us to meet contemporary people with a similar outlook on efficiency and...
Open the catalog to page 2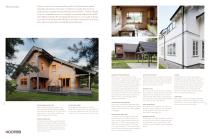
Dores homes A home is one of the cornerstones of human life. A real timber home radiates tranquility and harmony with nature. A timber home speaks of its owners by saying that they are people that think broader and look further – timber is friendly to nature, a renewable resource, it is ecological and positively influences the health and wellbeing of people. We are bringing the log house to a new quality by giving it new value in the modern world. Thanks to our unique and patented corner joints Dores log houses often dont even look like typical log houses. Air quality inside a Dores home...
Open the catalog to page 4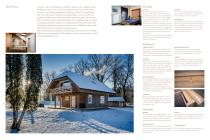
A home is one of the foundations needed for people to live a wholesome life. Building your own home can be a complicated or even scary matter unless you have a real industry professional to guide you. Dores is an experienced and trustworthy partner that takes up responsibility for every detail in the production of log houses. Our clients often admit during their first meeting with us that they want to relieve themselves of the complicated aspects related to building a new house and focus on things they like doing themselves, like chosing the perfect colour scheme for their new home....
Open the catalog to page 5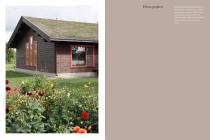
Dores projects For the swift and easy realisation of your idea into a dream house, take a look at Dores projects. These projects can act as an inspiration for your individual plan. They can be modified and expanded to meet your own needs.
Open the catalog to page 6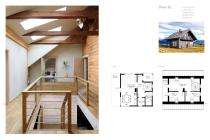
Total area: 82.2 m 2 1st floor: 45.5 m 2 Living room with kitchen 26.4 m 2
Open the catalog to page 7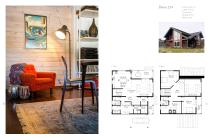
Kitchen 28.1 m 2 Living room 44.3 m 2 5.4 m
Open the catalog to page 8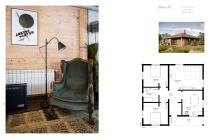
Total area: 80.2 m 2 1st floor: 80.2 m 2 Decking: 8.4 m 2
Open the catalog to page 11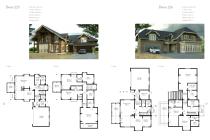
Total area: 225.3 m 2 1st floor: 96.65 m 2 Total area: 225.9 m 2 1st floor: 97 m 2 Hallway/ Utility Wardrobe room 5.7 m 2 2.6 m 2 Utility room 5.2 m 2 Hallway/ WC Utility Wardrobe 2.1 m 2 room 19.7 m 2 3 m2
Open the catalog to page 12
Total area: 228.9 m 2 1st floor: 97 m 2
Open the catalog to page 13
Total area: 237.7 m 2 1st floor: 117.6 m 2 Pirmā stāva plāns
Open the catalog to page 14
Total area: 207.3 m 2 1st floor: 207.3 m 2 Pirmā stāva plāns Otrā stāva plāns
Open the catalog to page 15
Total area: 177.5 m 2 1st floor: 177.5 m 2 Bedroom 19.5 m 2 Entry 6.8 m 2 Bathroom 9.7 m 2 1.6 m
Open the catalog to page 16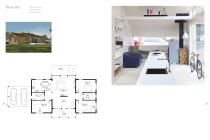
Tech. room 7.6 m 2 Hall 29.5 m 2
Open the catalog to page 17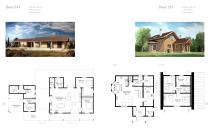
Total area: 136.3 m 2 1st floor: 87.4 m 2 Living room with kitchen 48.1 m 2 Living room with kitchen 63.9 m 2
Open the catalog to page 19
Total area: 122.4 m 2 1st floor: 63.7 m 2
Open the catalog to page 20
Total area: 84.7 m 2 1st floor: 84.7 m 2 Living room with kitchen 38.3 m 2
Open the catalog to page 21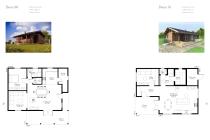
Total area: 80.1 m 2 1st floor: 80.1 m 2 Total area: 76.1 m 2 1st floor: 76.1 m 2 Living room with kitchen 35.6 m 2
Open the catalog to page 22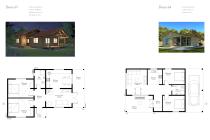
Total area: 68.08 m 2 1st floor: 68.08 m 2 Total area: 63.6 m 2 1st floor: 63.6 m 2 Kitchen 7.7 m 2 Living room 19.8 m 2
Open the catalog to page 23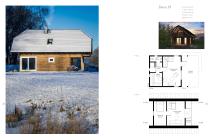
Total area: 59 m 2 1st floor: 30.6 m 2
Open the catalog to page 24
Total area: 43.3 m 2 1st floor: 43.3 m 2 Living room with kitchen 26.9 m 2 Living room with kitchen 22.3 m 2
Open the catalog to page 25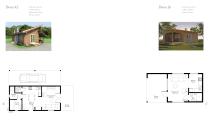
Total area: 42.6 m 2 1st floor: 42.6 m 2 Total area: 25.39 m 2 1st floor: 25.39 m 2 Living room 16.0 m 2 Kitchen 17.2 m 2
Open the catalog to page 26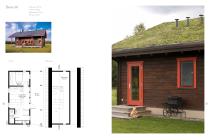
Total area: 37.9 m 2 1st floor: 37.9 m 2 Living room with kitchen 24.6 m 2
Open the catalog to page 27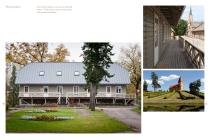
Dores projects Dores Factory offers to carry out any individual project – family homes, summer houses, saunas and commercial buildings.
Open the catalog to page 28
Dores Factory The most modern and contemporary log house producer in Europe: Technology, innovation and the common good are cornerstones of our philosophy at the Dores Factory. Our team of technicians carefully keeps its finger on the pulse of innovation and constantly assesses which developments may be suited for the technologies of our factory and the requirements of modern life. Dores Factory holds a patent on an innovative log-house construction element for which it received an Export and Innovation Award in 2009. • The latest production lines made by Hundegger, Forma Machinery, Mida...
Open the catalog to page 29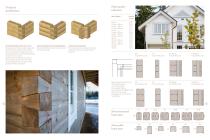
Heat transfer indicators Technical specifications Wall thickness Our patented corner joint or the City Joint Our patented corner joint with rounded profile The simple cross corner joint It’s a log house, but without the protruding overlap corners because the log beams end in the joint. These corner joints have a unique rain and wind barrier built into them and the Dores Factory holds the patent to this innovation. The Dores Factory’s patented corner joint uses 10% less timber materials, as the corners have no protruding beam-ends. Less timber used in production will also costs you less! The...
Open the catalog to page 30
Space for sketching your own home
Open the catalog to page 31
Dores Fabrika, LTD Dārdu iela 7, Ieriķi, Amatas novads, LV-4139, Latvija
Open the catalog to page 32All Dores Fabrika catalogs and technical brochures
-
Villa WINGS
2 Pages
-
Norwegian house
2 Pages
-
Hunters’ hotel
2 Pages
-
BATHHOUSE SERVANT IN LOVE
2 Pages
-
Villa GOLF
2 Pages
-
DORES GRIETA
2 Pages
-
LITTLE BEE
2 Pages


