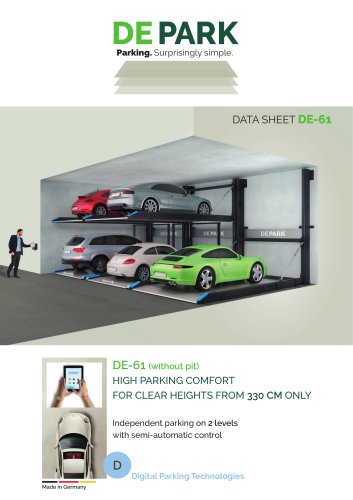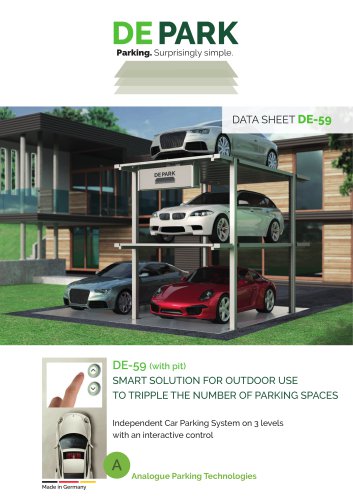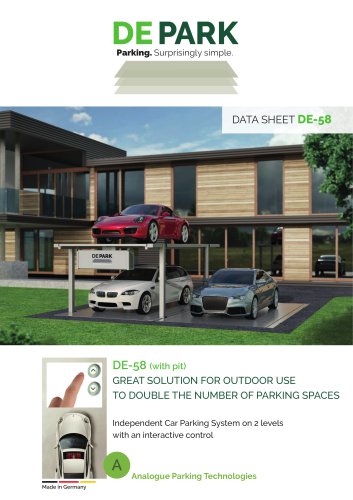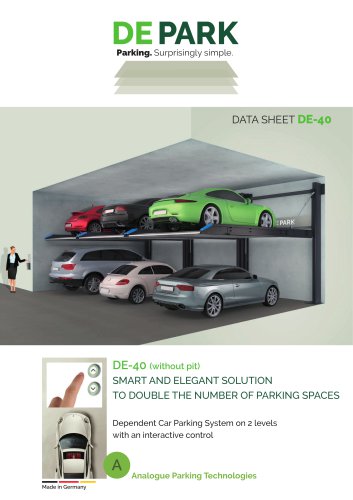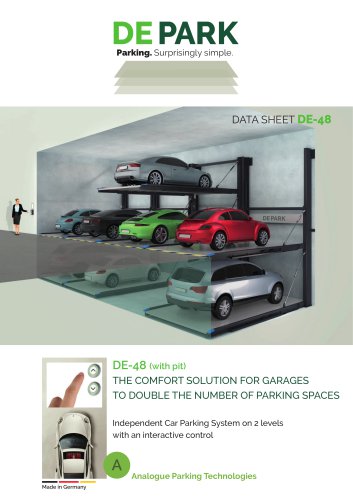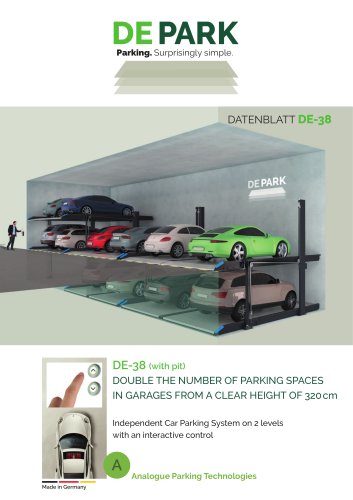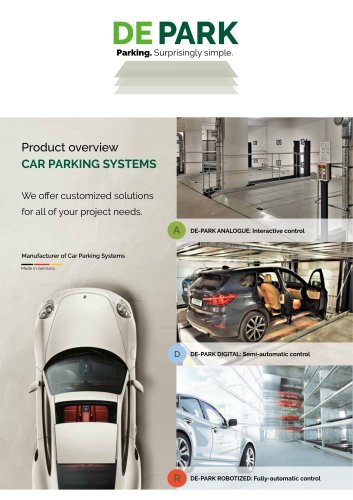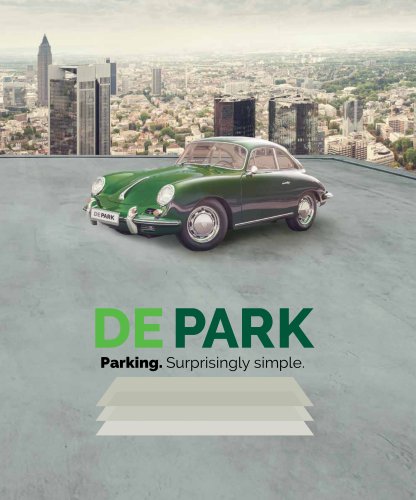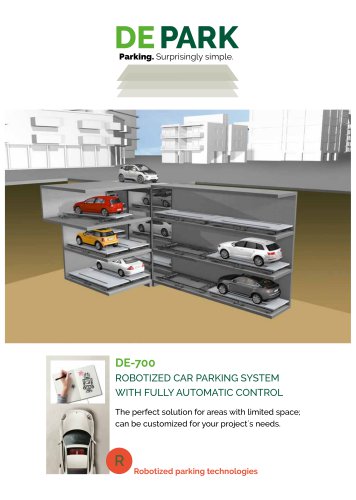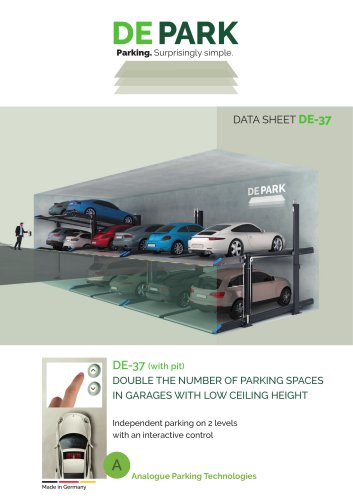 Website:
DE-PARK
Website:
DE-PARK
Catalog excerpts
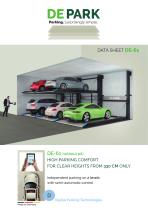
Parking. Surprisingly simple. DE-61 (without pit) HIGH PARKING COMFORT FOR CLEAR HEIGHTS FROM 330 CM ONLY Independent parking on 2 levels with semi-automatic control Digital Parking Technologies
Open the catalog to page 1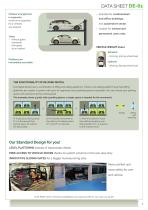
DATA SHEET DE-61 • Suitable for condominium Modular arrangement in segments, minimum 2 segments for 3 vehicles are required and office buildings, and automotive sector. • Usable for trained and permanent users only. Gates • without gates (standard) • with gates (as an option) VEHICLE WEIGHT (max.) Standard • 2000 kg, 500 kg wheel load Platforms are horizontally accessible Optional • 2600 kg, 650 kg wheel load THE FUNCTIONALITY OF DE-PARK DIGITAL Our Digital Series have a combination of lifting and sliding platforms. There is one sliding platform less than lifting platforms per system. A...
Open the catalog to page 2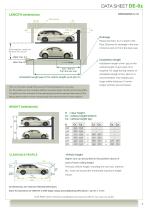
Drainage Please provide 1 to 2 % slope in the floor. Distance for drainage in the area of 200 bis 300 cm from the back wall. installation length 545 cm for vehicle length up to 500 cm With our innovative design the access to the parking place is very easy. Our flat profile over the complete platform provides higher comfort and driving safety. The light rise of the entrance to the parking place and the reduced side beam of the lifting platform allow an easy maneuvering and reduce the risk of wheel collision. Installation length Installation length of min. 545 cm for vehicle length of up to...
Open the catalog to page 3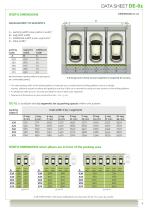
WIDTH DIMENSIONSARRANGEMENT IN SEGMENTS A = parking width (clear platform width)1 B = segment width C = additional width (outer segments)2 D = total width 3 © DE-PARK GmbH | Technical modifications are reserved | DE-61_V01_2021_04_29_EN
Open the catalog to page 4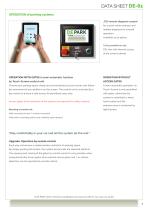
Parking. Surprisingly simple. „FDS remote-diagnosis-system“ for a quick online analysis and reliable diagnosis for smooth operation . Available as an option. To be provided on site: DSL line with internet access at the control cabinet. OPERATION WITHOUT ACCESS GATES A semi-automatic operation via Touch-Screen is only permitted with gates, otherwise the system is controlled in dead hand control and the entrance area is monitored by light barriers. OPERATION WITH GATES in semi-automatic function by Touch-Screen control unit. Choose your parking space simply and conveniently by touch screen...
Open the catalog to page 5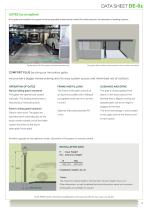
If no gates are installed, the system must be operated in dead hands control for safety reasons, see operation of parking systems. Figure above: DE-611 system for demonstration only. Our gates offer a wider access area for more comfort and safety. OPERATION OF GATES Manual sliding gates (standard) The gates are opened and closed manually. The locking mechanism is secured by a mechanical lock. Electric sliding gates (optional) Electric door drive: The gates are operated semi-automatically via the touch screen control unit of the entire system (function on the touch: open gate/close gate)....
Open the catalog to page 6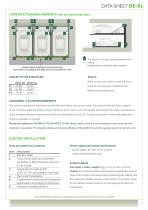
A yellow-black marking in front of each grid, 10 cm wide, according to ISO 3864 has to be provided (on-site) The force F2 can also be absorbed via the ceiling. Ceiling fixation available upon request. Walls on the entry side and rear are to be made of concrete and completely flat (without protruding parts). ANCHORING & FLOOR REQUIREMENTS The systems are directly anchored into the floor with heavy duty anchor bolts. The depth of the drill hole is approx. 13 cm. The base plate thickness must be minimum 20 cm with a concrete quality according to the static requirements of the building. Minimum...
Open the catalog to page 7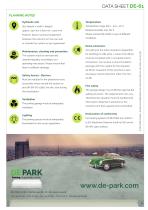
DATA SHEET DE-61 PLANNING NOTES Hydraulic unit Size (depth x width x height): Temperature range from - 5 to + 40° C. Position: Space-saving arrangement Please contact DE-PARK in case of different between the columns on the rear wall Maintenance, cleaning and prevention The systems must be serviced and cleaned regularly according to our operating instructions. Please ensure that there is sufficient drainage. Safety fences • Barriers Must be installed in the pedestrian area, accessible areas around the system as per DIN EN ISO 13857 (on site, also during the installation). Ventilation The...
Open the catalog to page 8
