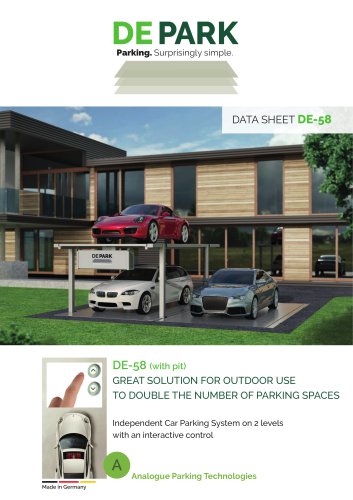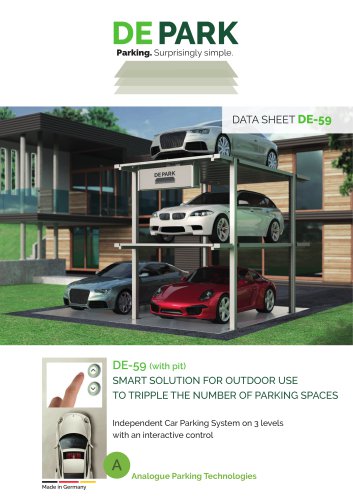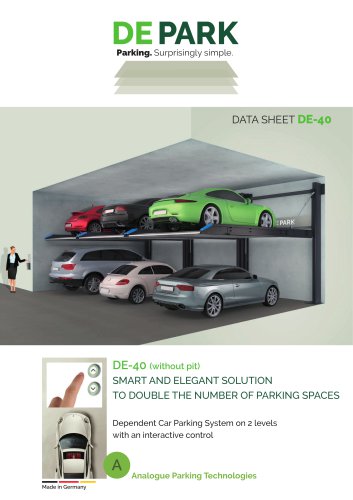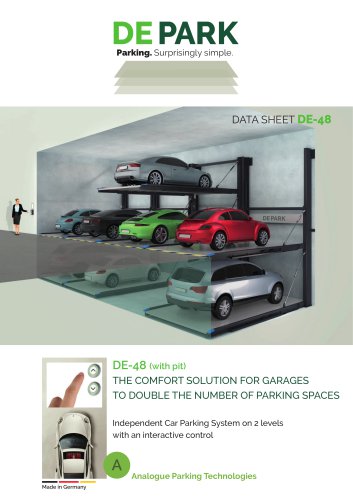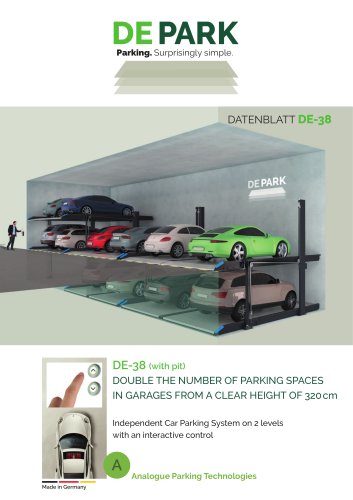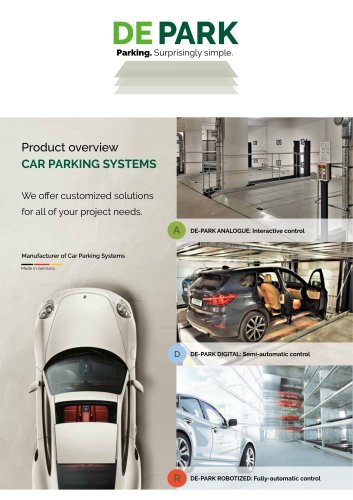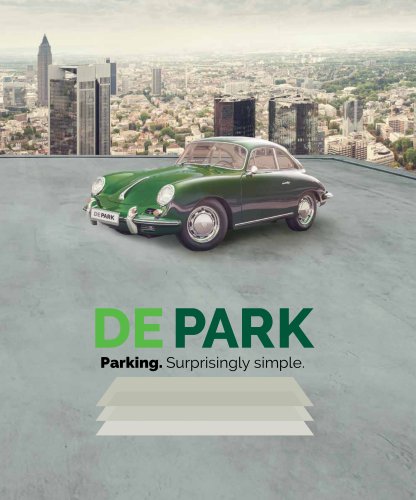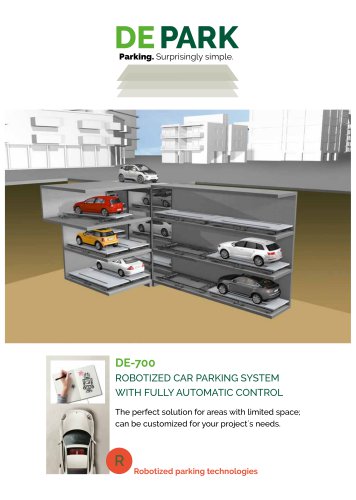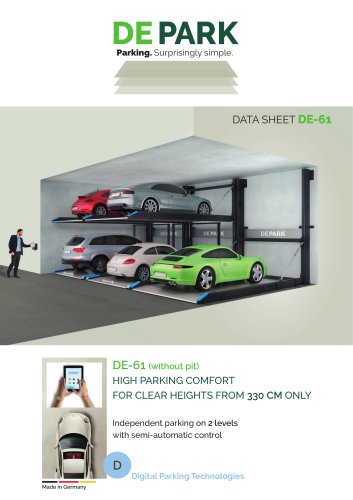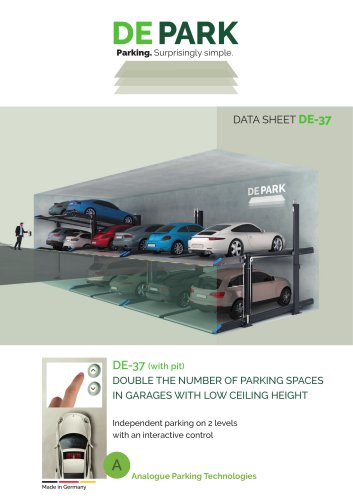 Website:
DE-PARK
Website:
DE-PARK
Catalog excerpts
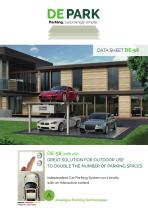
Parking. Surprisingly simple. DE-58 (with pit) GREAT SOLUTION FOR OUTDOOR USE TO DOUBLE THE NUMBER OF PARKING SPACES Independent Car Parking System on 2 levels with an interactive control Analogue Parking Technologies Made in Germany
Open the catalog to page 1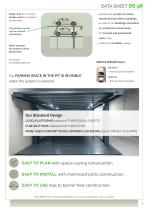
DATA SHEET DE-58 Single units for 2 vehicles Double units for 4 vehicles (combinable) • Suitable for private Car Parks, residential and office buildings, as well as for buildings classified as a historical monuments. The platform on top can be covered individually! • For trained and permanent users, only. • Indoor and Outdoor usage. When lowered, the systems can be passed over. Horizontal accessible platforms VEHICLE WEIGHT (max.) Standard • 2000 kg, 500 kg Radlast The PARKING SPACE IN THE PIT IS INVISIBLE, when the system is lowered. Our Standard Design LEVEL PLATFORMS instead of...
Open the catalog to page 2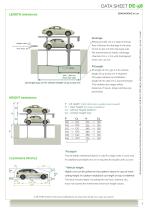
Drainage Please provide 1 to 2 % slope in the pit floor. Distance for drainage in the area of 200 to 300 cm from the back wall. We recommend to install a drainage channel of 10 x 2 cm with drainage pit of 50 x 50 x 20 cm. Pit length Pit length of min. 530 cm for vehicle length of up to 500 cm is required. For larger vehicles an installation length of min. 560 cm is recommended. This enables also larger safety distances, if newer, longer vehicles are purchased. HEIGHT DIMENSIONS P = pit depth* (other dimensions available upon request) H = clear height (for Indoor installation) C1 = vehicle...
Open the catalog to page 3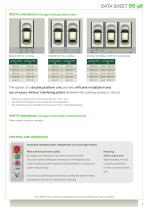
SINGLE UNIT for 2 vehicles The option of a double platform unit provides efficient installation and use of space without interfering pillars between the parking spaces in the pit. • Tolerance of dimensions on the construction site = 0 to + 3 cm. • The width of driving lanes must comply with local regulations. • We recommend a parking width of at least 250 cm for a comfortable parking. Please contact us with your planning. Mounting of the control unit: Wall mounting (in-wall or surface mounted) or with a control column unit. THE NEW GENERATION: OPERATION VIA PUSH-BUTTONS More comfort and...
Open the catalog to page 4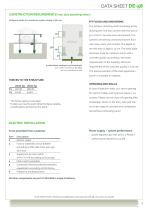
All figures relate to a maximum system length of 560 cm. FORCES TO THE STRUCTURE 2000 kg 2600 kg F1 20 kN 28 kNF2 6 kN 6 kN • The forces apply to one pillar. • If pillars are next to each other the figure double, as both pillars are fixed in one point. PIT FLOOR AND ANCHORING The pit floor should be built according to the drawing left. The four corners with the size of 50 x 100 cm must be even and leveled. The systems are directly anchored into the floor with heavy duty anchor bolts. The depth of the drill hole is approx. 13 cm. The base plate thickness must be minimum 20cm with a concrete...
Open the catalog to page 5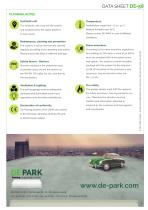
DATA SHEET DE-58 PLANNING NOTES Hydraulic unit The hydraulic unit is part of the system Temperature range from - 5° to + 40° C. and located below the upper platform Please contact DE-PARK in case of different conditions. Maintenance, cleaning and prevention Noise emissions regularly according to our operating instructions. According to the noise insulation regulations Please ensure that there is sufficient drainage. for buildings to DIN 4109, a value of 30 dB (A) must be complied with in occupied rooms Safety fences • Barriers and spaces. You receive a sound insulation Must be installed in...
Open the catalog to page 6
