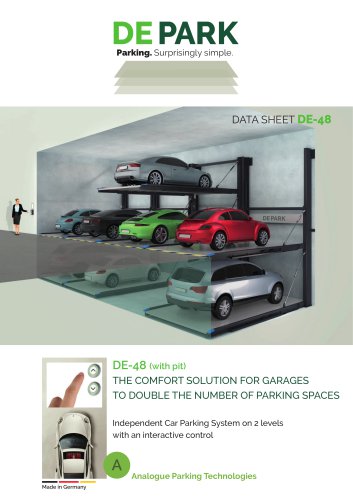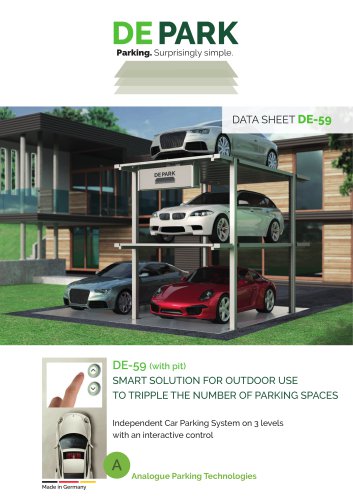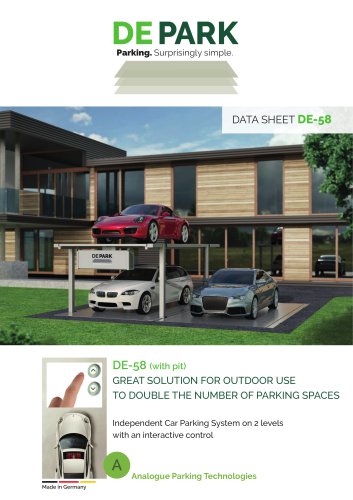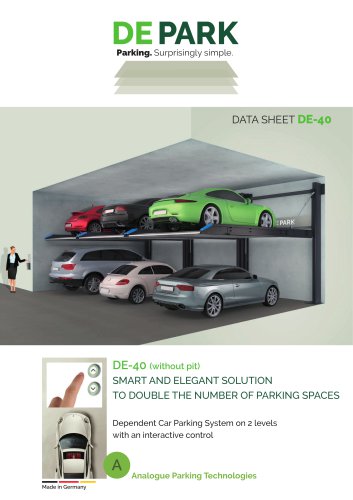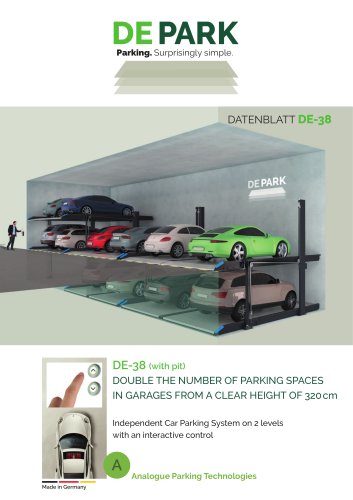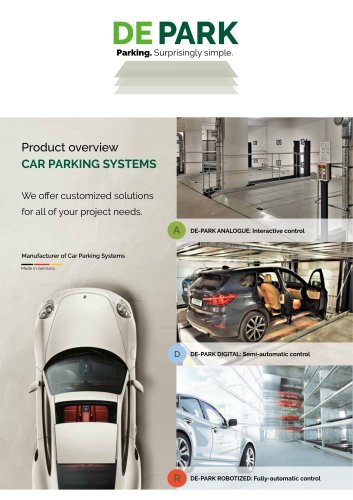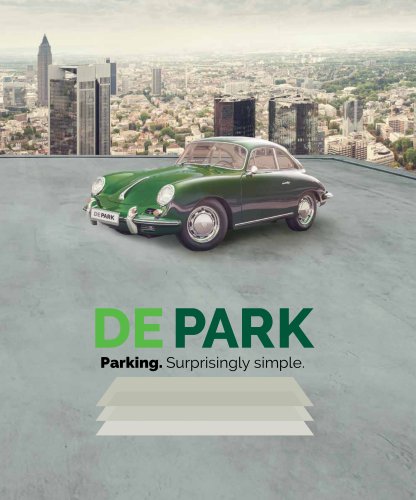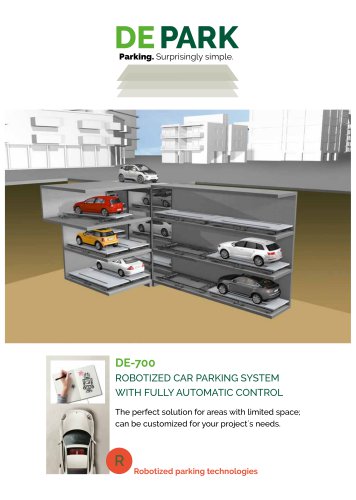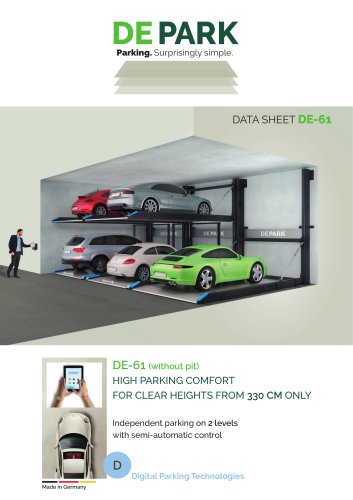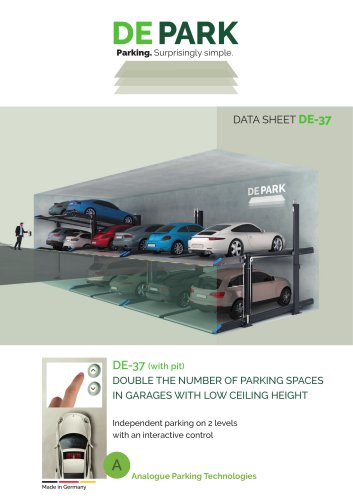 Website:
DE-PARK
Website:
DE-PARK
Catalog excerpts

Parking. Surprisingly simple. DE-48 (with pit) THE COMFORT SOLUTION FOR GARAGES TO DOUBLE THE NUMBER OF PARKING SPACES Independent Car Parking System on 2 levels with an interactive control Analogue Parking Technologies Made in Germany
Open the catalog to page 1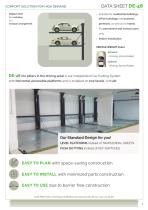
COMFORT SOLUTION FOR HIGH DEMAND SINGLE UNIT for 2 vehicles in a modular arrangement. DATA SHEET DE-48 • Suitable for residential buildings, office buildings and business premises, as well as for hotels. • For permanent and trained users only. • Indoor-Installation. VEHICLE WEIGHT (max.) Standard • 2000 kg, 500 kg Radlast Optional • 2600 kg, 650 kg Radlast DE-48 (no pillars in the driving area) is our independent Car Parking System with horizontal accessible platforms and is installed on two levels, with pit. Our Standard Design for you! LEVEL PLATFORMS instead of TRAPEZOIDAL SHEETS PUSH...
Open the catalog to page 2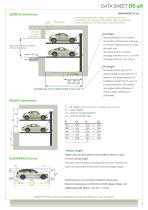
A free space below the ceiling is necessary if on-site installations are required, such as lines, pipes or sprinklers. Please contact us, we will be glad to give you advise. Drainage Please provide 1 to 2 % slope in the pit floor. Distance for drainage in the area of 200 bis 300 cm from the back wall. We recommend to install a drainage channel of 10 x 2 cm with drainage pit of 50 x 50 x 20 cm. Pit length Pit length of min. 530 cm for vehicle length of up to 500 cm is required. For larger vehicles an installation length of min. 540 cm is recommended. This enables also larger safety...
Open the catalog to page 3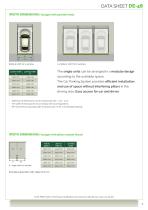
SINGLE UNIT for 2 vehicles S = single unit for 2 vehicles Exemplary illustration with a pillar of 20 cm. © DE-PARK GmbH | Technical modifications are reserved | DE-48_V01_2021_04_29_EN
Open the catalog to page 4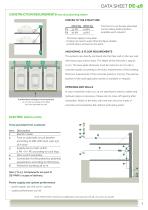
DATA SHEET DE-48 CONSTRUCTION REQUIREMENTS (see also planning notes) FORCES TO THE STRUCTURE 2000 kg 2600 kg F1 33 kN 41 kN F2 33 kN 41 kN The force F2 can be also absorbed via the ceiling (ceiling fixation available upon request.) • The forces apply to one pillar. • If pillars are next to each other the figure double, as both pillars are fixed in one point. ANCHORING & FLOOR REQUIREMENTS The systems are directly anchored into the floor and on the rear wall F2 with heavy duty anchor bolts. The depth of the drill hole is approx. 13 cm. The base plate thickness must be minimum 20 cm with a F1...
Open the catalog to page 5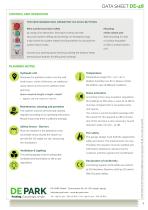
THE NEW GENERATION: OPERATION VIA PUSH-BUTTONS More comfort and more safety by using of an interactive, innovative control unit with two push buttons (lifting and lowering), an emergency stop, a key-swicth for system release and illumination to visualize the system status easily. DATA SHEET DE-48 Mounting of the control unit: Wall mounting (in-wall or surface mounted) or with a control column unit. Choose your parking space easily by pushing the buttons (keep pressed push buttons for lifting and lowering). PLANNING NOTES Hydraulic unit Placement in partitions walls or on the wall (wall...
Open the catalog to page 6
