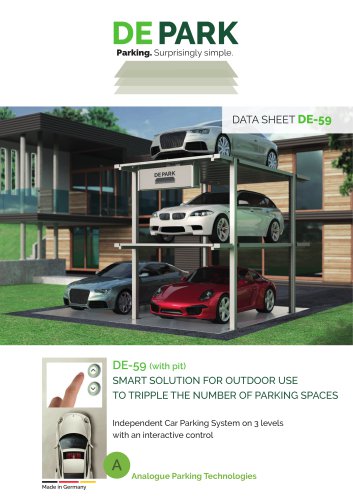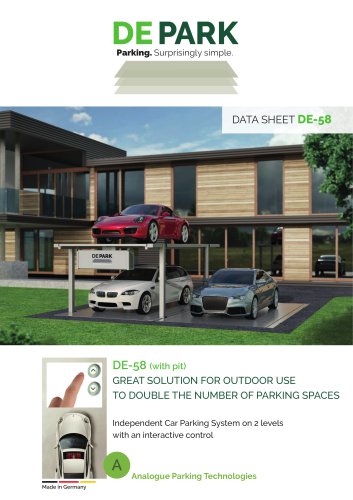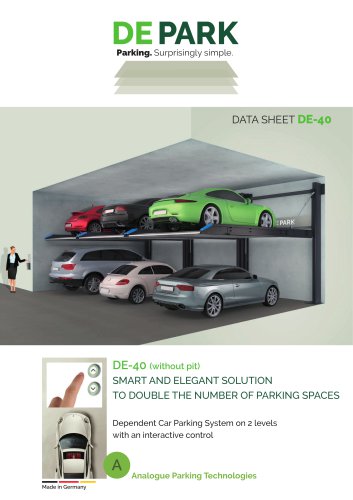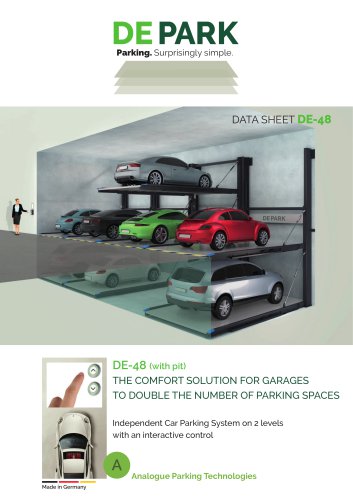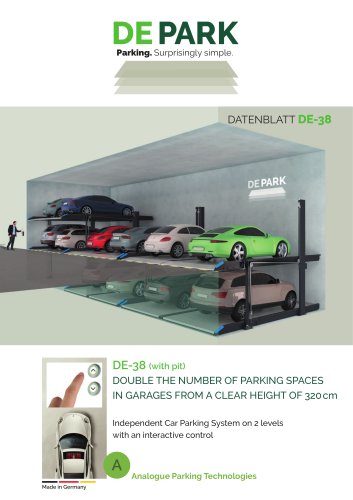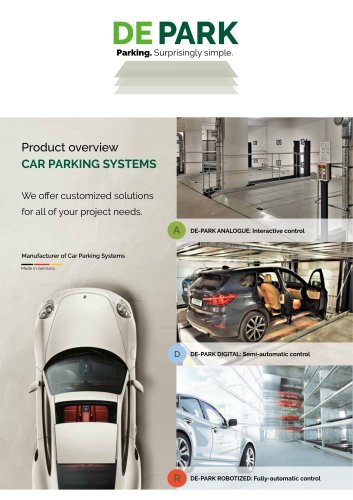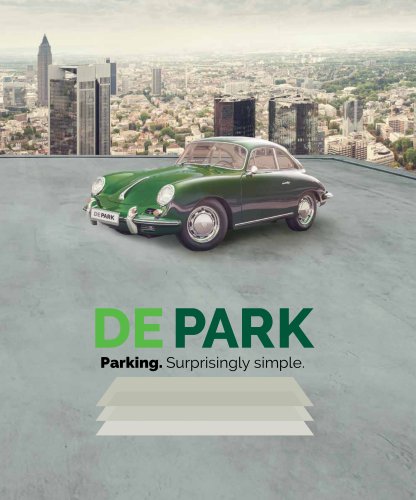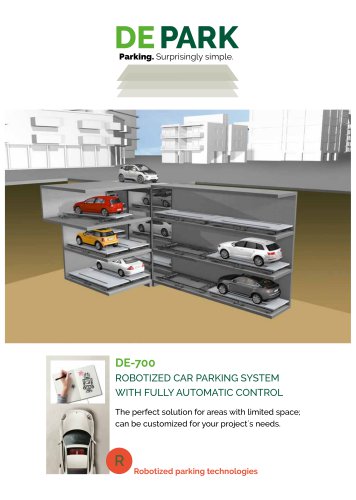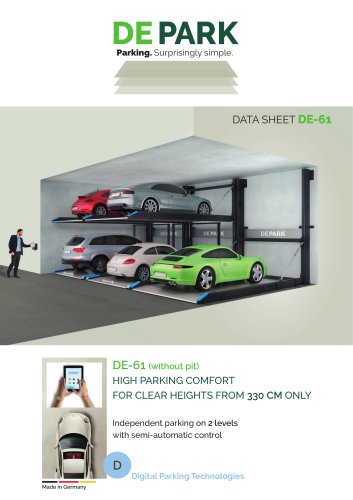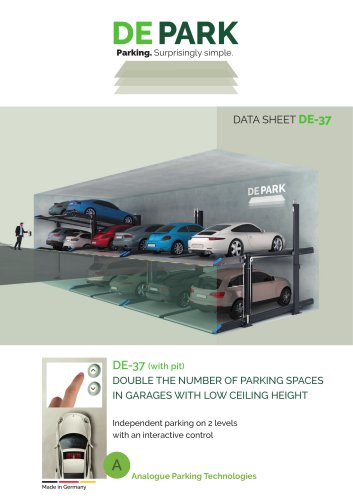 Website:
DE-PARK
Website:
DE-PARK
Catalog excerpts
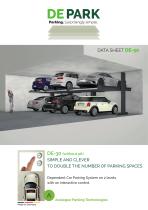
Parking. Surprisingly simple. DE-30 (without pit) SIMPLE AND CLEVER TO DOUBLE THE NUMBER OF PARKING SPACES Dependent Car Parking System on 2 Levels with an interactive control A Analogue Parking Technologies
Open the catalog to page 1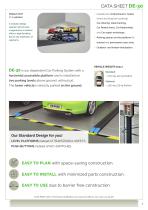
DATA SHEET DE-30 SINGLE UNIT for 2 vehicles • Suitable for condominiums, hotels (short and long term parking), Car-Sharing, Valet-Parking, solution with at least Car Rental Areas, Car Dealerships offers a high flexibility due to any extensions of • Parking spaces on the platform for trained and permanent users only. • Outdoor- and Indoor-Installation. DE-30 is our dependent Car Parking System with a VEHICLE WEIGHT (max.) Standard horizontal accessible platform and is installed on two parking levels above ground, without pit. The lower vehicle is directly parked on the ground. Our Standard...
Open the catalog to page 2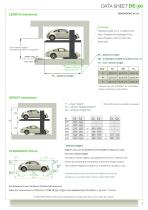
Clear entrance height in compliance with local regulation *Choose larger size of platform for comfortable vehicle positioning on the platform. H = clear height Other dimensions available on request. C1 = vehicle height bottom* C2 = vehicle height top* 38 *Vehicle height Higher cars can be parked on the pLatform above in case of more ceiling height. The total vehicle height, including the roof rack, antenna, etc., must not exceed the mentioned maximum height values. The vehicle height (C2) above is unlimited for Outdoor Use. Lowered vehicles and cars with front spoilers can only be parked up...
Open the catalog to page 3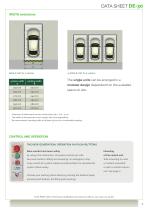
WIDTH DIMENSIONS 3x SINGLE UNIT for 6 vehicles The single units can be arranged in a modular design dependend on the avaiLabLe space on site. • Tolerance of dimensions on the construction site = 0 to + 3 cm. • The width of driving lanes must comply with local regulations. • We recommend a parking width of at least 250 cm for a comfortable parking. Mounting of the control unit: Wall mounting (in-wall or surface mounted) or with a control column unit, see page 2. THE NEW GENERATION: OPERATION VIA PUSH-BUTTONS More comfort and more safety by using of an interactive, innovative control unit...
Open the catalog to page 4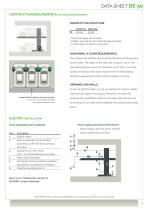
CONSTRUCTION REQUIREMENTS (see also planning notes) FORCES TO THE STRUCTURE 2000 kg 2300 kg Fi 20 kN 25 kN • The forces apply to one pillar. • If pillars are next to each other the figure double, as both pillars are fixed in one point. ANCHORING & FLOOR REQUIREMENTS The systems are directly anchored into the floor with heavy duty anchor bolts. The depth of the drill hole is approx. 13 cm. The base plate thickness must be minimum 20 cm with a concrete quality according to the static requirements of the building. Minimum requirement of the concrete quality is C20/25. OPENINGS AND WALLS In...
Open the catalog to page 5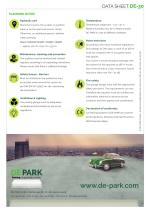
DATA SHEET DE-30 PLANNING NOTES Hydraulic unit Placement next to the system, in partition Temperature range from - 5 to + 40° C. walls or on the wall (wall recess, niche). Relative humidity max. 80 %. Please contact Otherwise, an additional space is defined DE-PARK in case of different conditions. when planning. Maintenance, cleaning and prevention The systems must be serviced and cleaned regularly according to our operating instructions. Please ensure that there is sufficient drainage. Safety fences • Barriers Must be installed in the pedestrian area, accessible areas around the system as...
Open the catalog to page 6

