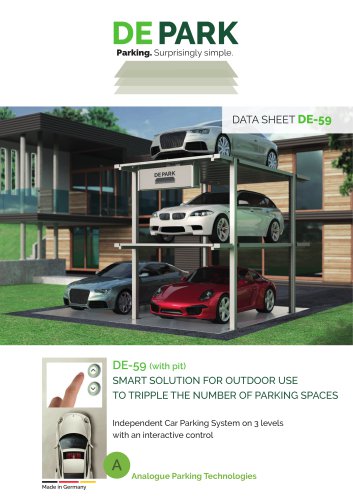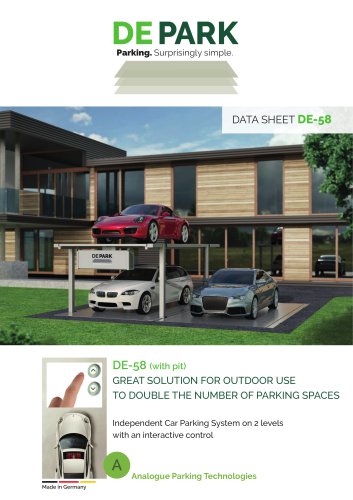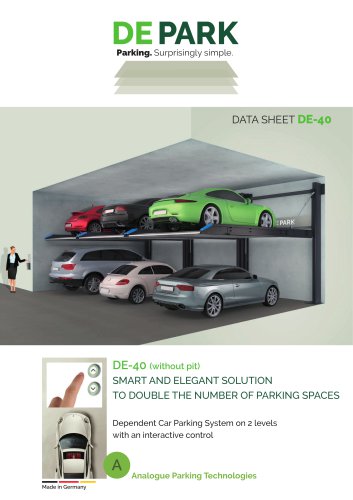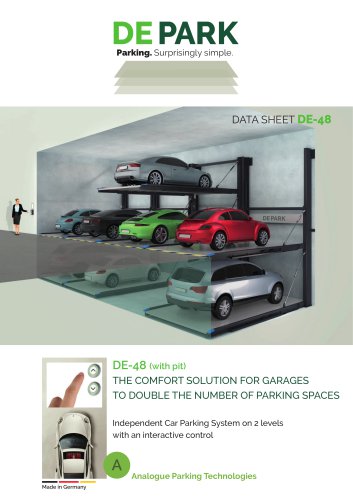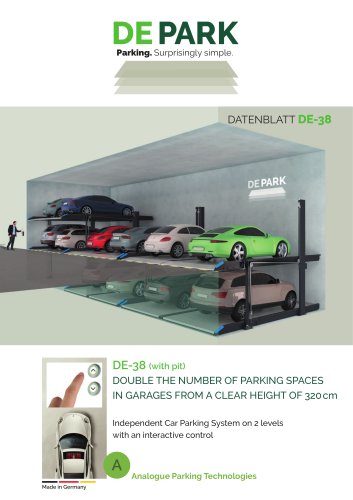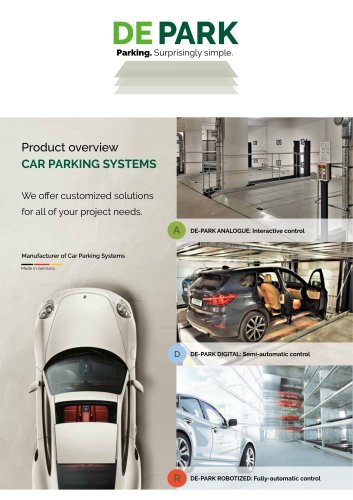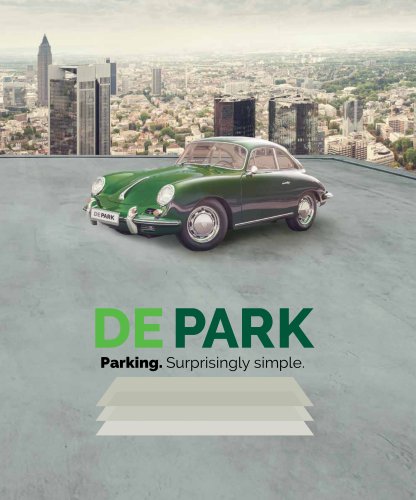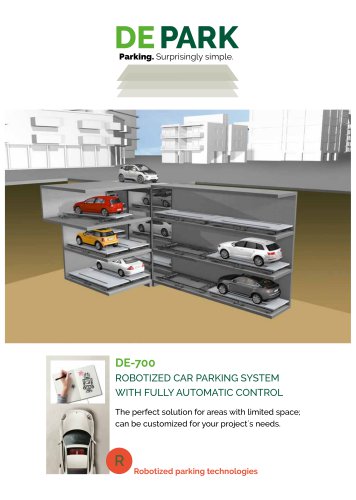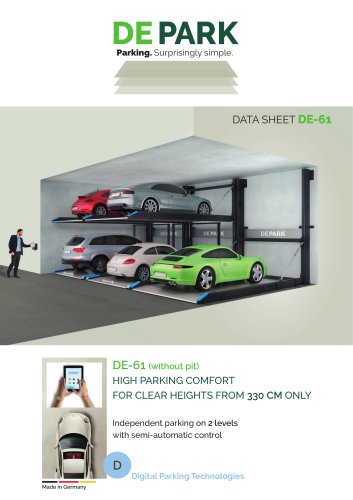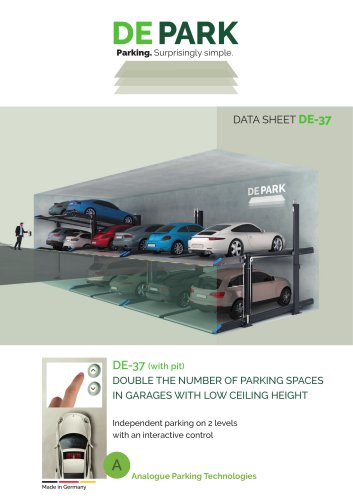 Website:
DE-PARK
Website:
DE-PARK
Catalog excerpts

Parking. Surprisingly simple. SIMPLY CLEVER DE-10 Transverse sliding platform MAXIMUM SPACE UTILIZATION, INCLUDING AREAS BEHIND COLUMNS AND CORNERS Independent Car Parking System with a semi-automatic control Digital Parking Technologies
Open the catalog to page 1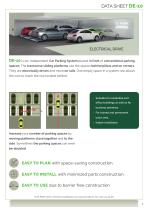
ELECTRICAL DRIVE DE-10 is our independent Car Parking System placed in front of conventional parking spaces. The transverse sliding platforms use the spaces behind pillars and on corners. They are electrically driven and move on rails. One empty space in a system row allows the cars to reach the row located behind. • Suitable for residential and office buildings as well as for business premises. • For trained and permanent users only. • Indoor-installaton. Increase your number of parking spaces by moving platforms close together and to the side. Sometimes the parking spaces can even be...
Open the catalog to page 2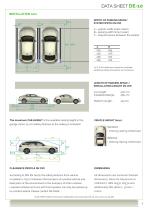
DATA SHEET DE-10 INSTALLATION DATA C WIDTH OF PARKING SPACE/ SYSTEM WDTH (IN CM) A = system width (outer raster) B = parking width (inner raster) C = required space between the pallets* *to C: If the distances cannot be complied, additional safety precautions are necessary. LENGTH OF PARKING SPACE / INSTALLATION LENGTH (IN CM) Car-length: Installationslänge: Platform length: 30 The maximum CAR-HEIGHT is the available ceiling height in the garage minus 15 cm (safety distance to the ceiling is included). Standard • 2000 kg, 500 kg wheel load Optional • 2600 kg, 650 kg wheel load According to...
Open the catalog to page 3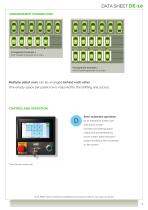
DATA SHEET DE-10 ARRANGEMENT POSSIBILITIES Arrangement example 1 with 11 parking places on 2 rows. Arrangement example 2 with 16 parking places on 3 rows. Multiple pallet rows can be arranged behind each other. One empty space per pallet row is required for the shifting and access. CONTROL AND OPERATION Semi-automatic operation by an interactive control unit with touch screen. Choose your parking space simply and conveniently by touch screen, press the pushbutton and follow the movement on the screen. Touch-Screen control unit © DE-PARK GmbH | Technical modifications are reserved |...
Open the catalog to page 4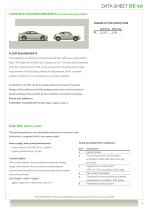
CONSTRUCTION REQUIREMENTS (see also planning notes) FORCES TO THE STRUCTURE 2000 kg 2600 kg Fi 7,5 kN 9 kN FLOOR REQUIREMENTS The platforms are directly anchored into the floor with heavy duty anchor bolts. The depth of the drill hole is approx 10cm. The base plate thickness must be minimum 20cm with a concrete quality according to the static requirements of the building. Minimum requirement of the concrete quality is C20/25. It is not allowed to use mastic asphalt! According to DIN EN 14010 the safety distance between the Lower flange of the pLatforms and the garage ground must not exceed...
Open the catalog to page 5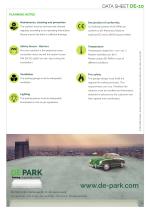
DATA SHEET DE-10 PLANNING NOTES Declaration of conformity The systems must be serviced and cleaned Car Parking Systems of DE-PARK are regularly according to our operating instructions. conform to EG-Machinery Directive Please ensure that there is sufficient drainage. Safety fences • Barriers Must be installed in the pedestrian area, Temperature range from - 5 to + 40° C. accessible areas around the system as per DIN EN ISO 13857 (on site, also during the Please contact DE-PARK in case of different conditions. Fire safety The parking garage must be adequately The garage design must fulfill...
Open the catalog to page 6

