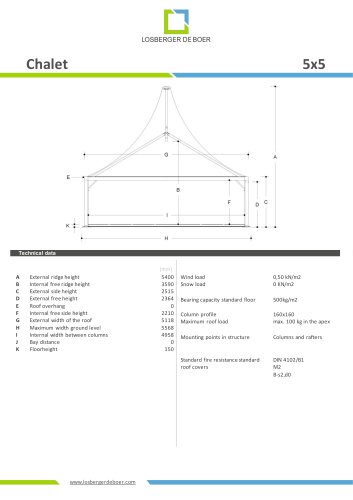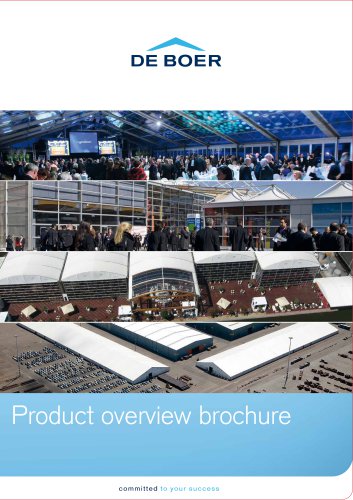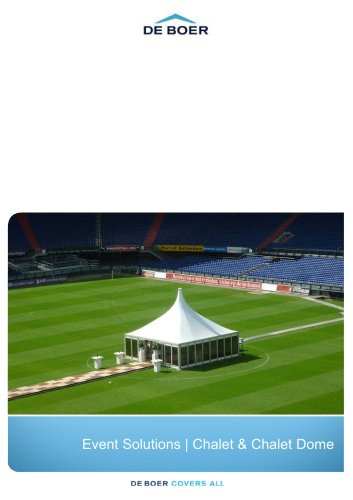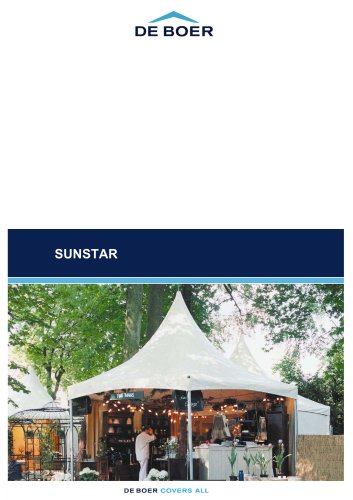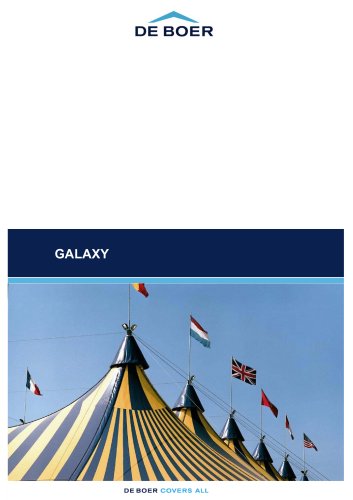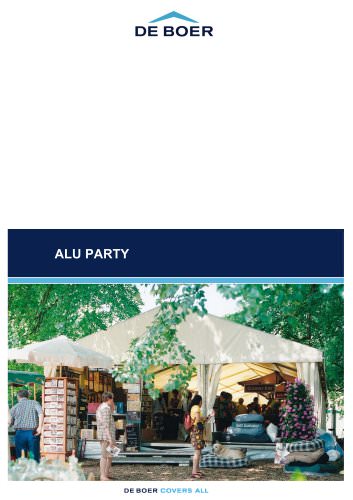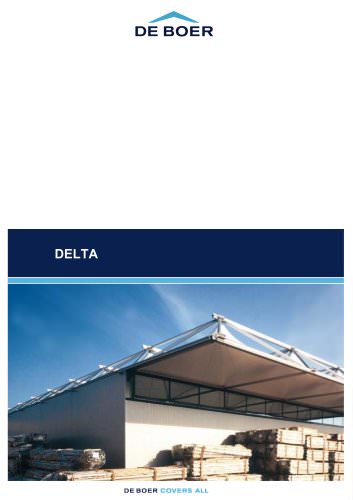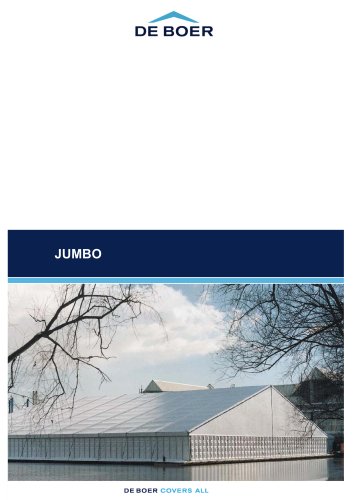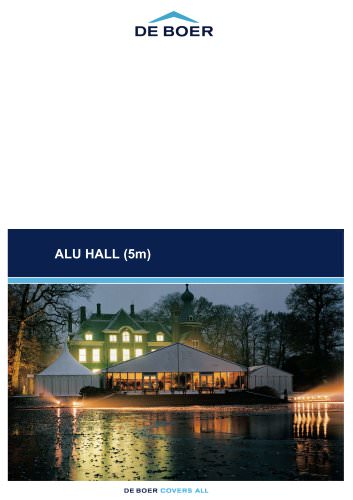
Catalog excerpts

PAGE 2/4 GALA The Gala is a hexagonal tent pavilion, with a high pagoda roof, fitted with a peak ventilation system. Its area is 65 m². The Gala can be supplied with an optional wooden floor system with anti- slip layer. The tent has a central pole and can be easily joined together with other Galas. In this way a complete Gala village can be erected, with each separate unit positioned according to your own preferences. This tent also makes an attractive entrance to a party complex when it is added to the De Boer Alu Hall or Alu Party tent, for example. In this way a stylish reception is...
Open the catalog to page 2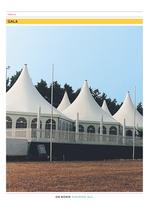
PAGE 3/4 GALA Image 2 Image 3 Image 4 Image 5 Image 6
Open the catalog to page 3
PAGE 4/4 GALA GALA 65M² SIDE CURTAINS ROOF COVERS ARCHED WINDOWS 3 x White translucent White/ opaque 3 x White translucent (light- proof) If requested, the bearing capacity of the floor can be increased (plate floor 800/ 1000 kg and cassette floor 600/ 700 kg) Structures available Maximum bearing capacity, floor With and without system floor 500kg/m² Connection with other DB structures Yes Connection to buildings Yes Awning available Wall lining/swags and pelmets available No Yes TECHNICAL SPECIFICATIONS Side wall height Overall height 2.400 7.500 Wind load 0,50KN/m² Snow load 0KN/m²...
Open the catalog to page 4All De Boer Structures Holding BV catalogs and technical brochures
-
Product overview brochure
52 Pages
-
Delta Vista
4 Pages
-
Pink Galaxy
5 Pages
-
Premier
5 Pages
-
Walkway
4 Pages
-
Spectrum
5 Pages
-
Olympia
5 Pages
-
Chalet & Chalet Dome
7 Pages
-
alu vista
6 Pages
-
Acropolis
4 Pages
-
Sunstar
4 Pages
-
Mondial
6 Pages
-
Pyramid
7 Pages
-
New galaxy
4 Pages
-
Cocktail
4 Pages
-
Double deckers
6 Pages
-
ALU PARTY
6 Pages
Archived catalogs
-
BANDSHELL
6 Pages
-
THE EMPEROR
6 Pages
-
All Weather Hall
8 Pages
-
DELTA
4 Pages
-
JUMBO
6 Pages
-
ALU HALL (5m)
14 Pages




