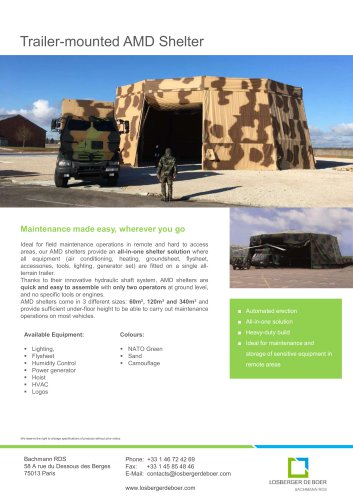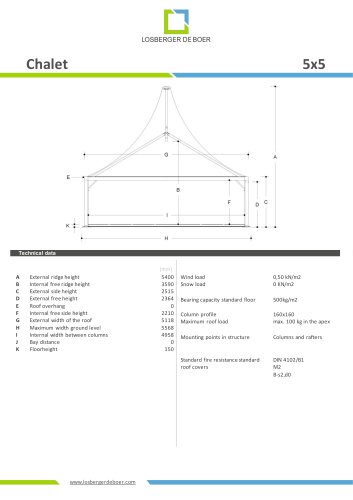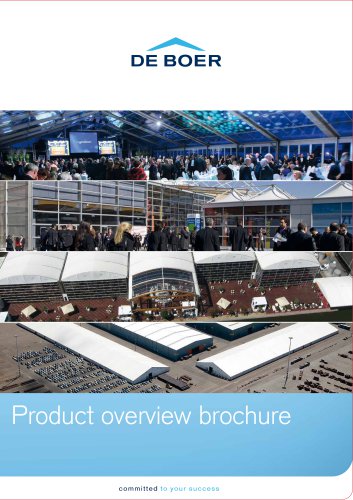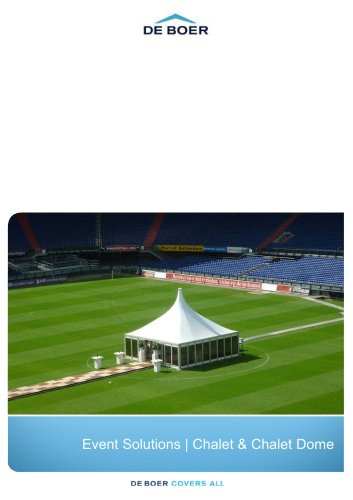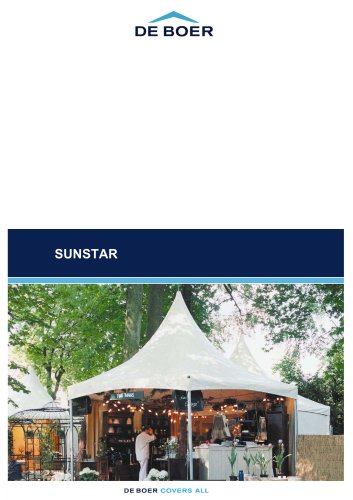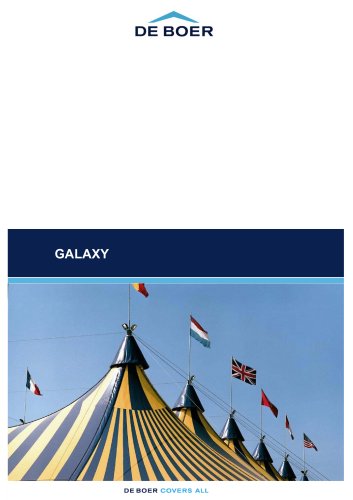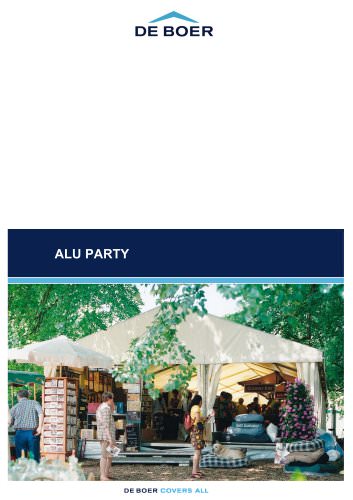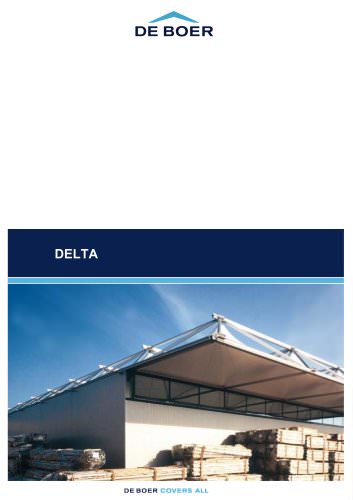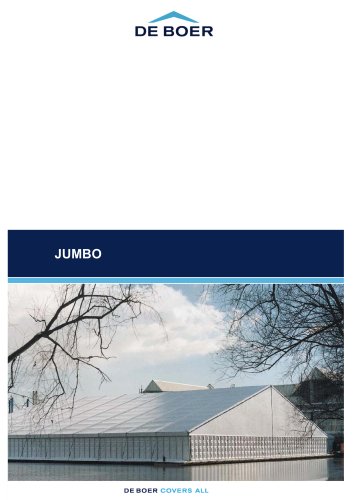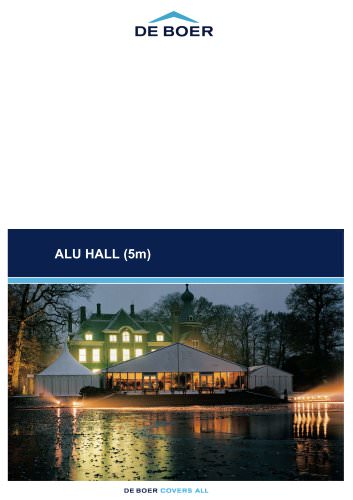
Catalog excerpts
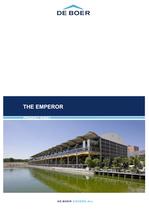
PRODUCT SHEET THE EMPEROR
Open the catalog to page 1
In the double decker line of products, De Boer is proud to present the Emperor. The Emperor is a uniquely shaped double deck structure that incorporates both aluminium and wooden elements. The use of wood in its structural elements lends warm and subtle highlights to the curved roof, balconies and awnings. On the first level it can be encircled by a wooden frame terrace, and the facades may be fitted with rectangular glass panel elements. Additionally, the interior may be constructed in a mezzanine fashion, providing an extraordinary space with surrounding balconies, which proves especially...
Open the catalog to page 2
De Boer, Castle Park Boundary Road, Buckingham Road Industrial Estate, Brackley, Northamptonshire, NN13 7ES, United Kingdom Phone (+44) 1280 846500, Fax (+44) 1280 846501, sales.uk@deboer.com Copyright by De Boer EMPEROR photo impressions
Open the catalog to page 3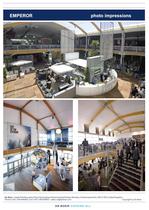
De Boer, Castle Park Boundary Road, Buckingham Road Industrial Estate, Brackley, Northamptonshire, NN13 7ES, United Kingdom Phone (+44) 1280 846500, Fax (+44) 1280 846501, sales.uk@deboer.com Copyright by De Boer EMPEROR photo impressions
Open the catalog to page 4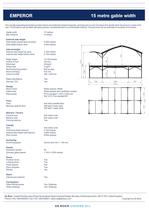
The visually appealing laminated wooden beams and strikingly shaped supports, awnings and curved roof place this double deck structure in a class of its own. The Emperor can be fitted with glass panels, insulated panels or a combination thereof. The structure can be extended in modules of 5 metres. Gable width 15 metres Bay distance 5 metres External side height Side height double deck structure 9.500 metres Side height bottom deck 4.930 metres Internal height Internal side height top deck 3.100 metres Internal side height bottom deck 2.700 metres Ridge height 12.700 metres Incline of roof...
Open the catalog to page 5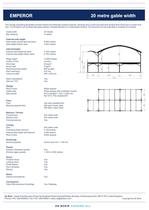
The visually appealing laminated wooden beams and strikingly shaped supports, awnings and curved roof place this double deck structure in a class of its own. The Emperor can be fitted with glass panels, insulated panels or a combination thereof. The structure can be extended in modules of 5 metres. Gable width 20 metres Bay distance 5 metres External side height Side height double deck structure 9.500 metres Side height bottom deck 4.930 metres Internal height Internal side height top deck 3.100 metres Internal side height bottom deck 2.700 metres Ridge height 13.600 metres Incline of roof...
Open the catalog to page 6All De Boer Structures Holding BV catalogs and technical brochures
-
Trailer-mounted AMD Shelter
2 Pages
-
Product overview brochure
52 Pages
-
Delta Vista
4 Pages
-
Pink Galaxy
5 Pages
-
Premier
5 Pages
-
Walkway
4 Pages
-
Spectrum
5 Pages
-
Olympia
5 Pages
-
Chalet & Chalet Dome
7 Pages
-
alu vista
6 Pages
-
Acropolis
4 Pages
-
Sunstar
4 Pages
-
Mondial
6 Pages
-
Gala
4 Pages
-
Pyramid
7 Pages
-
New galaxy
4 Pages
-
Cocktail
4 Pages
-
Double deckers
6 Pages
-
ALU PARTY
6 Pages
Archived catalogs
-
BANDSHELL
6 Pages
-
All Weather Hall
8 Pages
-
DELTA
4 Pages
-
JUMBO
6 Pages
-
ALU HALL (5m)
14 Pages


