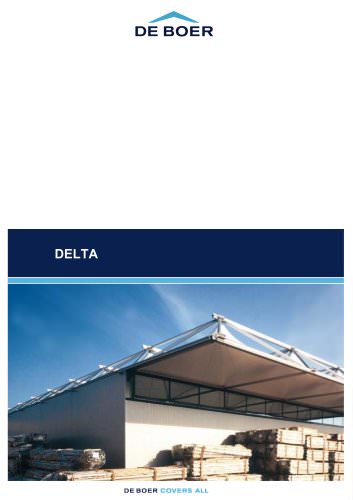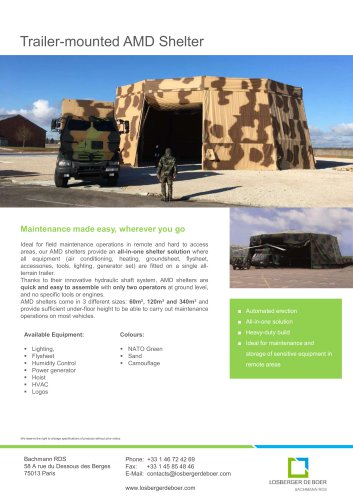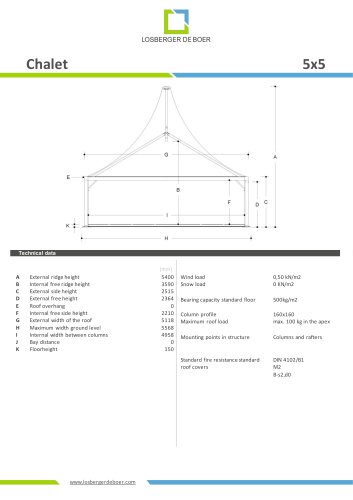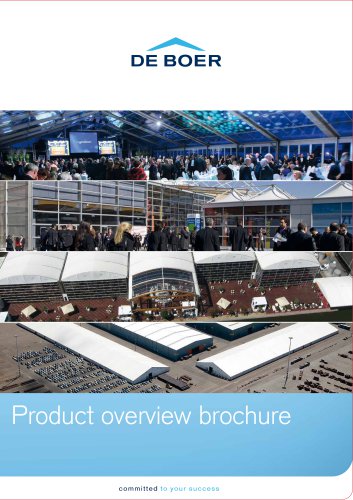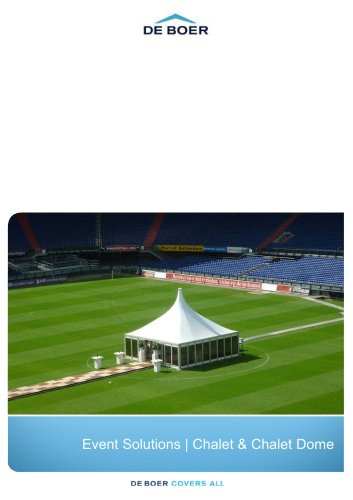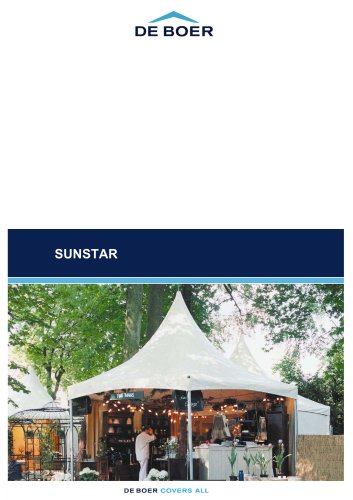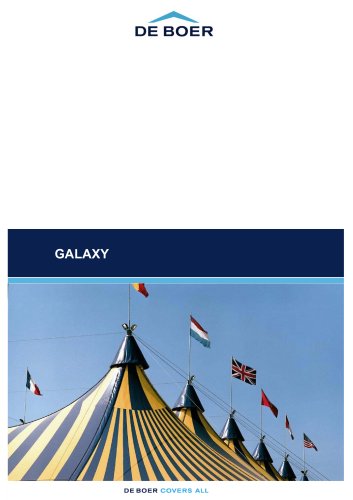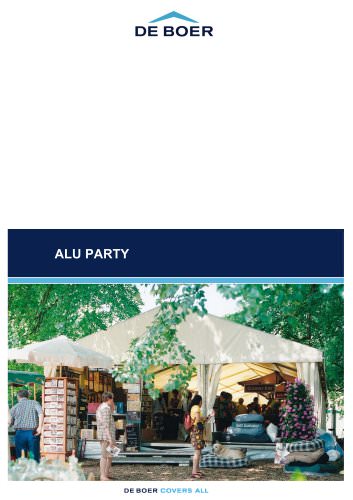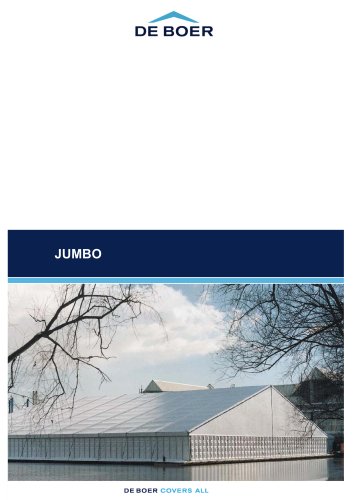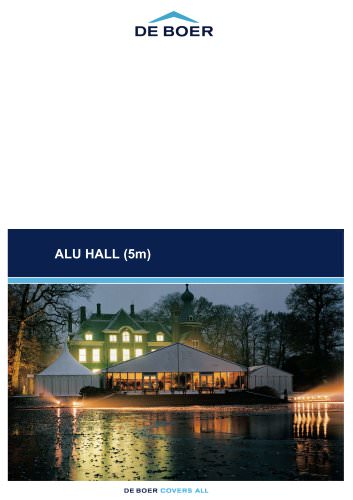
Catalog excerpts
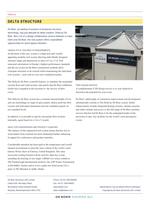
PAGE 2/4 DELTA STRUCTURE Image 2 De Boer, as leading innovators of temporary structure technology, has just debuted its latest creation: Delta by De Boer. Born out of a design collaborative venture between a major client and De Boer, the new system offers unparalleled opportunities for event space utilization. UNIQUE STYLE TAILORED TO REQUIREMENTS At the heart of this new system is a high tech and visually appealing modular roof system allowing individually designed structure shape and dimensions in units of 5 m x 5 m. Full structural calculations to Europe’s highest performance standards...
Open the catalog to page 2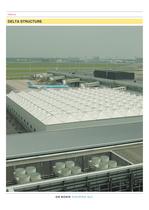
PAGE 3/4 DELTA STRUCTURE Image 5 Image 6 Image 3 Image 4 Image 2
Open the catalog to page 3
PAGE 4/4 DELTA STRUCTURE DELTA SIDE PANELS ROOF COVERS GABLE FABRIC White White White Structures available With and without system floor Maximum bearing capacity, floor 500kg/m² Connection with other DB structures Yes Connection to buildings Yes Installation options for: - Luxury synthetic door Yes - Luxury pushbar/glass door Yes - Locking door Yes - Ventilation panel Yes - Smoked glass windows Yes - Emergency door Yes TECHNICAL SPECIFICATIONS Incline of roof Membrane Side wall height 6.000 Overall height 8.620 Wind load 0,50KN/m² Snow load 0KN/m² Truss profile 120*200 Roof tensioning...
Open the catalog to page 4All De Boer Structures Holding BV catalogs and technical brochures
-
Trailer-mounted AMD Shelter
2 Pages
-
Product overview brochure
52 Pages
-
Delta Vista
4 Pages
-
Pink Galaxy
5 Pages
-
Premier
5 Pages
-
Walkway
4 Pages
-
Spectrum
5 Pages
-
Olympia
5 Pages
-
Chalet & Chalet Dome
7 Pages
-
alu vista
6 Pages
-
Acropolis
4 Pages
-
Sunstar
4 Pages
-
Mondial
6 Pages
-
Gala
4 Pages
-
Pyramid
7 Pages
-
New galaxy
4 Pages
-
Cocktail
4 Pages
-
Double deckers
6 Pages
-
ALU PARTY
6 Pages
Archived catalogs
-
BANDSHELL
6 Pages
-
THE EMPEROR
6 Pages
-
All Weather Hall
8 Pages
-
JUMBO
6 Pages
-
ALU HALL (5m)
14 Pages

