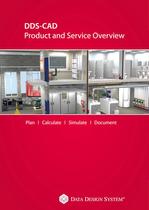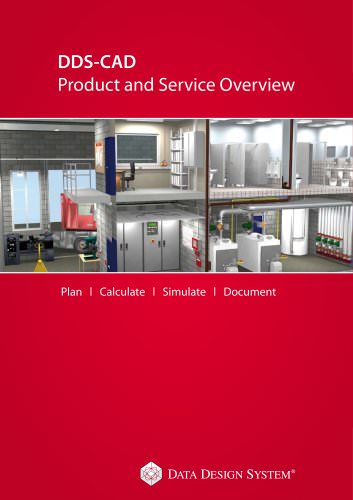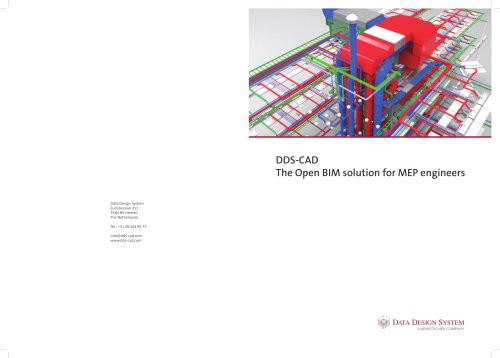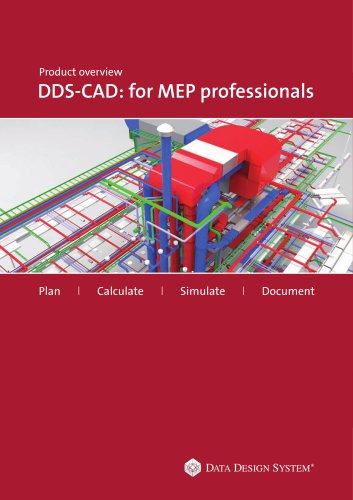 Website:
Data Design System
Website:
Data Design System
Group: Nemetschek Group
Catalog excerpts

DDS-CAD Product and Service Overview Plan | Calculate | Simulate | Document
Open the catalog to page 1
Plan, calculate, simulate and document the total mechani- cal, electrical and plumbing (MEP) services for buildings at Secure the full compatibility with all popular software of your partners from architecture, the craftsmen and the Time Saved Achieve an unprecedented speed of project turn-around. Direct Care Directly supported by the developers of the software, without any third party intervention. Process Optimisation Software that will optimise and seamlessly integrate into workflows, easy to learn and intuitive to use. Profit from integrated multi-discipline control functions (on...
Open the catalog to page 2
Use an independent, stand-alone solution; additional third-party CAD programs (such as AutoCAD or Revit) are unnecessary. Consequently no duplicate purchase, trai- ning, update and maintenance costs. Product Databases Access integrated products and components from nu- merous different manufacturers. These products are available as intelligent BIM objects. Generate, via a mouse click, bills of quantity (BOM) - using data from manufacturers catalogues that matches the technical requirements. This data can then be passed directly to estimating and procurement software. Plan realistically on...
Open the catalog to page 3
Page 4 | Preface Dear Reader, You hold this brochure in your hands, because you would like to learn more about DDS-CAD. This delights us and therefore: We hope that you find some interesting information and an insight into DDS while reading this brochure. And we trust that the numerous benefits of DDS-CAD software and a partnership with our DDS team can convince you. Many thanks for your interest! This document will help you to gain a clear understanding of the full spectrum of our software. You will get information on the core components of DDS-CAD as well as the specific functions that...
Open the catalog to page 4
■ Consultation and Partnership Page 6 ■ DDS-CAD Functions: The Core Module "Building" Page 18 ■ DDS-CAD Functions: Plumbing & Heating Page 20 ■ DDS-CAD Functions: Air Conditioning & Ventilation Page 21 ■ DDS-CAD Functions: Electrical Installation and Automation Page 22 ■ Photovoltaic and Solar Thermal with DDS-CAD Page 24 ■ Expansion Modules Page 25 ■ The DDS Customer Service Page 26
Open the catalog to page 5
Page 6 | Consultation and Partnership More Than You Expect… Good Software Is the Basis, the Perfect Partnership and Consultation Is Our Obligation One of our targets as software developers is obvious: We want to provide an ideal planning tool, with which your know-how, authority and experience can transfer perfectly to the drawings and designs you create. We are convinced that we can do this with DDS-CAD. Furthermore, we see an equally important task of ensuring you enjoy a long-lasting, successful ability to work with our software and that this is beneficial to you. For this reason, we...
Open the catalog to page 6
Consultation and Partnership | Page 7 Identify in Advance the Necessary Improvements and Updates As Required by Developments in the Construction Industry To keep our customer satisfaction and the effectiveness of DDS-CAD as a planning tool at a high level, we take great care to establish exactly where enhancements are really necessary. In our opinion, the concerns and requirements of the customer are paramount in an effective working partnership. As new requirements have come to light, we have consistently provided our software with features that make your work easier. For example: Up to...
Open the catalog to page 7
Page 8 | Consultation and Partnership Roll-out Without Interruption: The DDS Implementation Smooth Integration into Your Project Process Ensures High Level of Approval dimensions are assigned and the necessary calculations are carried out by the engineer. The results are then incorporated into the design. This approach is also used during iterative updates of the design, with both engineers and draftsmen involved in the process. In many other offices, the work is completed, from design to implementation drawing, by a planner. Both approaches - as well as several other alternatives that are...
Open the catalog to page 8
The DDS Concept | Page 9 Ready for the Future: The DDS Concept Forward Vision and Development Independence Gives Us a Unique Advantage Only a planning solution, which is focused on future requirements, can give you a competitive advantage and investment protection as a user. For that reason the DDS development team has had the same target for years - not only to meet the current needs of users, but also integrate new technologies into the software. In this way, DDS-CAD users at all times have a software solution available for CAD design for buildings (or BIM-planning) from a pioneer and...
Open the catalog to page 9
Page 10 | The DDS Concept The Building Model Concept “Building Information Modelling” (BIM) The world is three dimensional. We think in three dimensions. We are developing three-dimensional buildings. Therefore there is no reason why you should restrict yourself to planning construction projects in two dimensions. A two dimensional drawing is a poor representation of a 3D object and thus can not effectively reflect reality. Consequently, DDS-CAD has been developing as up to date planning software, not based on primitive line drawings, but on a full three-dimensional 1:1 scale building...
Open the catalog to page 10
The DDS Concept | Page 11 Architect Architect Building Engineer MEP Builder Structural Facility Manager Project Manager Construction Manager Exchange of 2D Drawings MEP Building Engineer buildi Builder Structural Facility Manager Project Manager Construction Manager IFC/BIM Project Execution The Intelligent buildingSMART Data Exchange Format IFC When setting up the collaboration between specialised engineers, architects and the installing contractors, the smooth, efficient exchange of design data plays a crucial role; particularly in planning based on a 3D building model. Once recorded or...
Open the catalog to page 11
Page 12 | The DDS Concept The Versatile Floor Plan and Building Coverage To create your building plans in DDS-CAD you rarely need to create them from scratch. This is only necessary if there are no plans for the object you are processing - either in data or in paper form. When you are entrusted with the planning of a refurbishment or building modification, you will often only have access to drawings in paper form rather than digital plans. In order to utilise these paper documents for computerised planning, DDS-CAD offers the possibility to process even scanned paper drawings, in TIFF, BMP...
Open the catalog to page 12All Data Design System catalogs and technical brochures
-
DDS CAD Brochure
2 Pages



