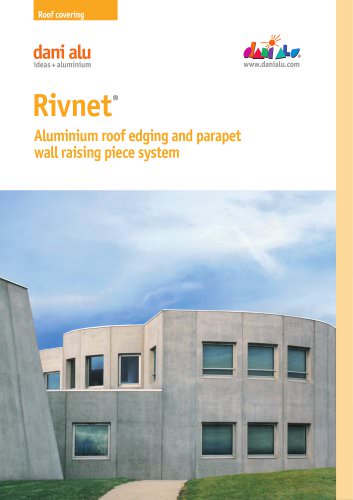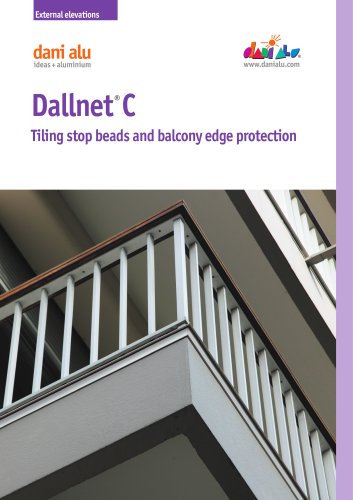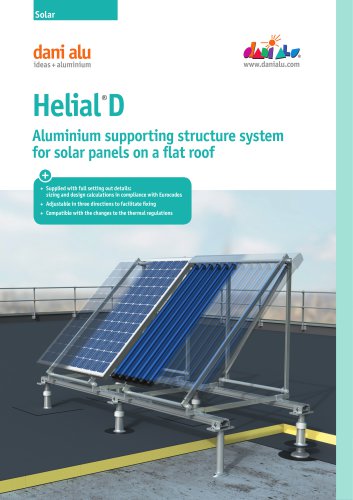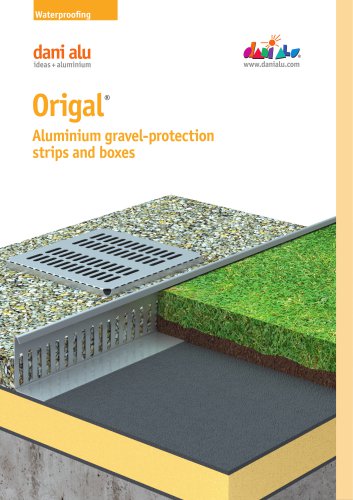
Catalog excerpts

Aluminium Cladding Support System - Facades
Open the catalog to page 1
dani alu: comprehensive Know-how in the fields of flat roof and facades In addition to the planning and production of aluminium systems dani alu can also take care of any projects depending on your individual needs. ideas + aluminium = dani alu For more than 35 years, dani alu has become a European leader in flat roof and facade systems. Dani alu is a leader in the development, production and supply of aluminium building components. The company focuses on 4 areas of specialization: Flat Roof, Security, Facades and Facades & Structures. In particular the company is well known for the quality...
Open the catalog to page 2
Your facade partner dani alu offers you a whole range of technical solutions for facades: Roof edge protection systems - fixed, free standing and folding Parapet coping Couvernet®. Balcony and terrace railings fixed or self supporting Cladding support systems Iteal® Balcony / Slab edge profiles Dallnet® Window cills and reveals Protegenet ® Window Safety Rails Barnet ® Wall finishing systems Soline
Open the catalog to page 3
System Elements All Iteal system elements are made of aluminum 6106, which has a high mechanical strength of 250 MPa, enabling large centrespans. The elements allow for free expansion (the vertical profile has one fixed and sliding mounts along the profile) or flanged (the profile is only attached to fixed points). The type of installation used is based on the technical specifications for the chosen exterior wall cladding. Three Piece System Pre-assembled thermal break profiles Vertical Profiles Pre-assembled brackets with thermal break profiles. The brackets contain fixed points and slots...
Open the catalog to page 4
The bracket depths range from 80 mm The thermal break profiles are factory Dim min: Minimum distance between structure and facade surfaces (mm) Dim max: Maximum between structure and facade surfaces (mm) Vertical Profiles The vertical profiles are available in 3 types. In order to open joints between the cladding or render panels whilst maximizing the aesthetic appearance, the vertical Profile • with Iteal black adhesive tape, installed on-site. • Polyester Powder Coated (Danilac® process, RAL-colours of choice). The installation of the vertical Profile on the brackets is done with the help...
Open the catalog to page 5
Pre-assembled with thermal break spacers Why Thermally Broken? -15% Thermal bridging* compared to a conventional solution Iteal-Facade without thermal break spacers: U = 0.778 W/m² .K Iteal-Facade with thermal break spacers: U = 0.663 W/m² .K The calculations were carried out using Trisco software. The reference software for the determination of the values of specific cold bridges. Why you should choose dani alu thermal break spacers To meet all the requirements in terms of low weight, durability and mechanical strength and its unique aluminium ‘ under construction system’ with...
Open the catalog to page 6
Installation Principle Calculation dani alu perform the necessary calculations for the system pre-construction. Attachment to support Select the correct fixing to mount the brackets depending on the actual substrate (concrete, stone, brick etc. ). dani alu include the loading calculations for the fixings to achieve. Installation Phases Install the vertical profiles Secure the vertical profiles Mount the facade system Depth Adjustment The system allows for an adjustment of +/- 10 mm to compensate for unevenness of the supporting structure. Target position 20mm air gap in front of the...
Open the catalog to page 7
Quotation request Company (Address/Company stamp):_ Contact: Mr/Mrs This check-list allows you to identify the information necessary for processing of your request. On receipt of this information we will send you a free quotation on the basis of optimised quantities and the structural calculations With delivery, your order will be accompanied by an Installation guide detailing the recommended installation (document available at www.danialu.co.uk). Project Information Contact Details Project Name Type of project New build Refurbishment Concept facade units (concrete, brick, ...) System...
Open the catalog to page 8All Dani alu catalogs and technical brochures
-
Sherpal®
4 Pages
-
Couvernet®
12 Pages
-
Dilat®
4 Pages
-
Ancral
2 Pages
-
Barnet
4 Pages
-
Barrial-Corridor
4 Pages
-
Dallnet-C
8 Pages
-
dallnet-g
8 Pages
-
Dallnet-O
4 Pages
-
Dallnet-R
2 Pages
-
Helial-D
2 Pages
-
danialu-document-sherpal
4 Pages


















