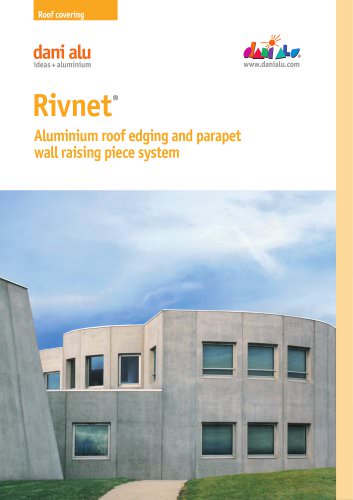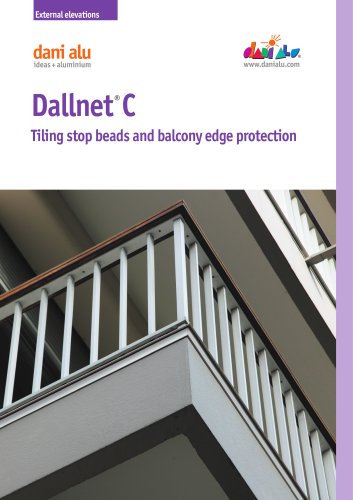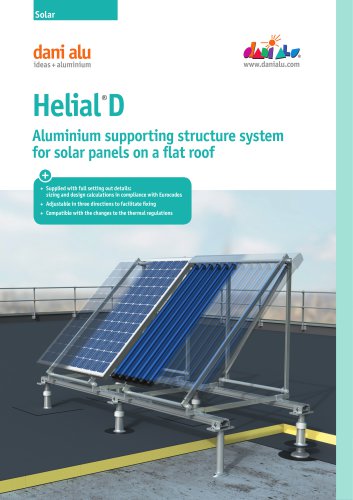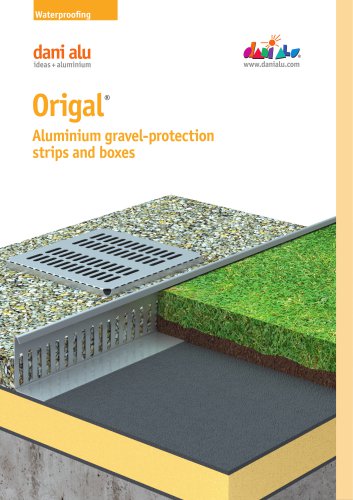
Catalog excerpts

Aluminium coping systems
Open the catalog to page 1
dani alu: comprehensive Know-how in the fields of flat roof and facades In addition to the planning and production of aluminium systems dani alu can also take care of any projects depending on your individual needs. ideas + aluminium = dani alu For more than 35 years, dani alu has become a European leader in flat roof and facade systems. Dani alu is a leader in the development, production and supply of aluminium building components. The company focuses on 4 areas of specialisation: Flat Roof, Security, Facades and Facades & Structures. In particular the company is well known for the quality...
Open the catalog to page 2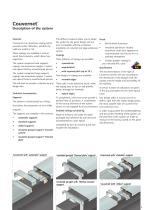
Description of the system Function Couvernet is an aluminium coping which prevents water infiltration, whether the walls are sealed or not. These copings are available in various secret fixed solutions, which allow free expansion. The system comprises fixed supports, copings and accessories (angles, T-pieces and special factory-manufactured pieces.) The system comprises fixing supports, copings and accessories (angles, T-pieces and special factory-manufactured pieces). The different supports allow you to adapt Finish the system to any given design and are • Mill finished aluminium even...
Open the catalog to page 3
The system comprises of three models of copings: Couvernet symettrical Couvernet asymmetric Couvernet Coping length (Distance C + Exterior overlap + Interior overlap) The most suitable thickness of the Couvernet is a function of many parameters. Our technicians can advise. ic ettr sym et a edges n ver ed Cou ound R Two styles of copings are possible: Rounded edges They provide a key additional aesthetic, make the fixing of the coping easier and allow for better drainage. e itch tp s rne edge uve d Co urve C Straight edges All models are also available with right angle folds. Exterior...
Open the catalog to page 4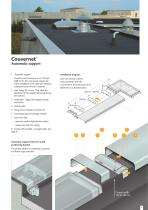
Automatic support 1 Automatic support Installation diagram: Each site should submit measurements and the Couvernet is manufactured and delivered to a detailed plan. Tested for wind resistance up to 179 mph (288 km/h), this very strong support also makes installation much easier and facilitates subsequent easy removal, if required. 2 Light fixings 25 x 6 mm. They allow the adjustment of the support before tightening the fasteners. 3 Pushbutton: Triggers the support locking mechanism. 4 Locking plate 5 Fixing Danivit stainless steel Ø 6 mm 6 Connecting strip and drainage channel. 7 Joint...
Open the catalog to page 5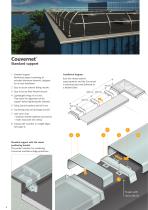
Standard support 1 Standard support Reinforced support consisting of extruded aluminum elements, designed for an easy installation. 2 Easy to secure external sliding mounts Installation diagram: Each site should submit measurements and the Couvernet is manufactured and delivered to a detailed plan. 3 Easy to secure fixed internal mounts 4 Lightweight fixings 16 x 6 mm. They allow the adjustment of the support before tightening the fasteners. 5 Fixing Danivit stainless steel Ø 6 mm 6 Connecting strip and drainage channel. 7 Joint cover strip: - improves weather tightness at junctions - masks...
Open the catalog to page 6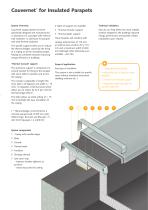
Couvernet for Insulated Parapets ® System Overview 2 Types of support are available: Technical Validation Couvernet coping system has been specifically designed and manufactured, in aluminium for a parapet with external wall insulation. in aluminum for parapet wall with thermal insulation. • ‘Thermal console’ support dani alu can help define the most suitable solution adapted to the buildings required energy performance and provide written calculations upon request. The specific supports allow you to reduce the thermal bridges caused by the fixing of a coping on to the insulated parapet,...
Open the catalog to page 7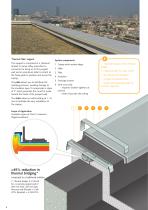
‘Thermal Plate’ support The support is comprised of a ‘platinum’ bracket in zamac (alloy insensitive to corrosion) for fixing on to the parapet wall and an aluminium slider to attach to the fixing plate to position and secure the coping. The plate allows you to distribute the clamping pressure, avoiding damage to the insulation layer. It incorporates a slope of 2° which promotes the runoff of water toward the inside of the parapet wall. System components + Optimal reduction of the thermal bridge 1 Coping with rounded edges 2 Slider + Integrated slope for water runoff + A single mechanically...
Open the catalog to page 8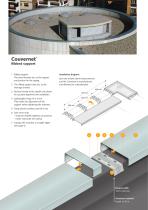
Ribbed support 1 Ribbed support The same element acts as the support and junction for the coping. 2 The ribbed support also acts as the drainage channel Installation diagram: Each site should submit measurements and the Couvernet is manufactured and delivered to a detailed plan. 1000 max. 3 Factory formed to the specific size allows for accurate alignment and installation. 4 Lightweight fixings 16 x 6 mm. They allow the adjustment of the support before tightening the fasteners. 5 Fixing Danivit stainless steel Ø 6 mm 6 Joint cover strip: - improves weather tightness at junctions - masks...
Open the catalog to page 9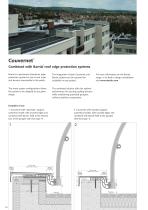
Combined with Barrial roof edge protection systems Barrial is a permanent aluminium edge protection system for use of roof areas and terraces inaccessible to the public. The integration of both Couvernet and Barrial systems can be assessed for suitability on any project. The many system configurations allows the system to be adapted to any given design. The combined solution offer the optimal performance for securing roofing-terraces while maintaining protected parapets, without aesthetic compromise. For more information on the Barrial range, or to book a design consultation visit...
Open the catalog to page 10
Tips for placing orders Couvernet adapts to all types of flat roofs. It is designed to be compatible with Barrial edge protection systems (inaccessible to the public) and Panorama balcony systems (with public access). Quotation - Order For any price request, use the form on the back page and specify the following dimensions: –– Parapet width (side C) –– Parapet pitch (α) –– Parapet height (side H) (essential in the case of combination with Barrial) The plan view of the scheme will also be required for the processing of your order with the following: –– outside length of the parapet (sides...
Open the catalog to page 11














