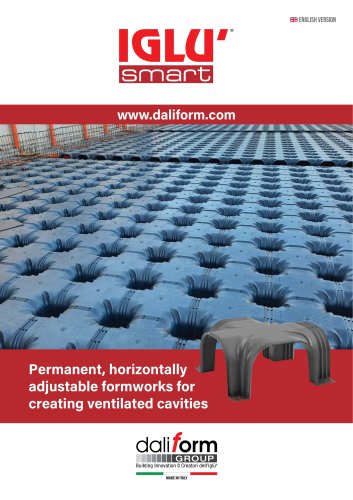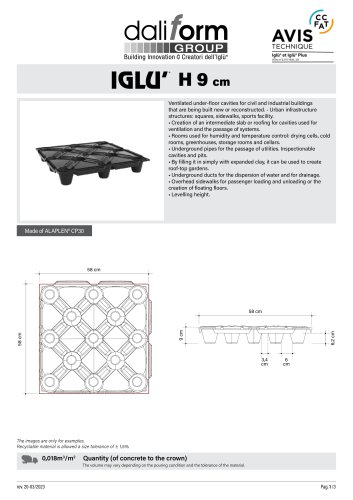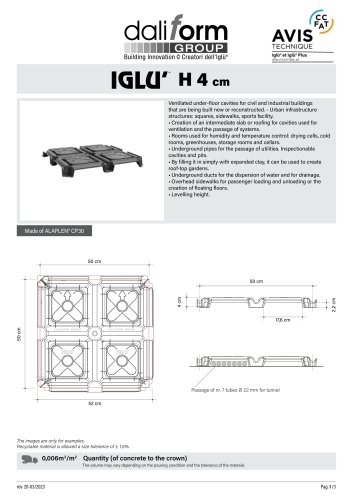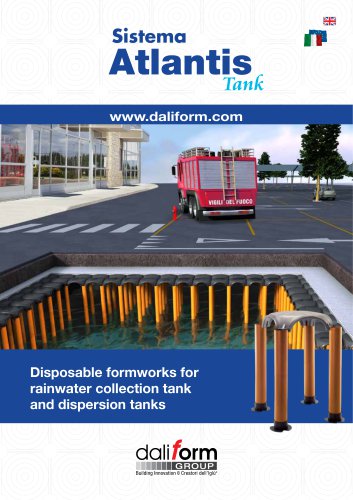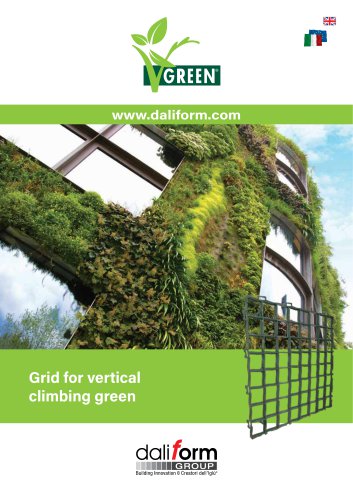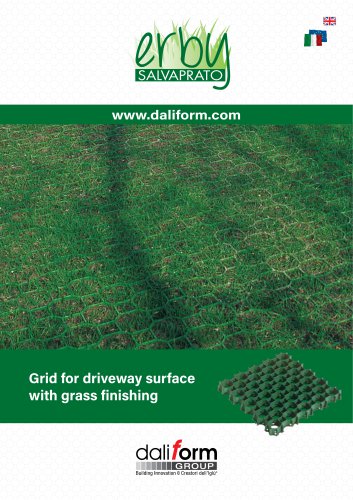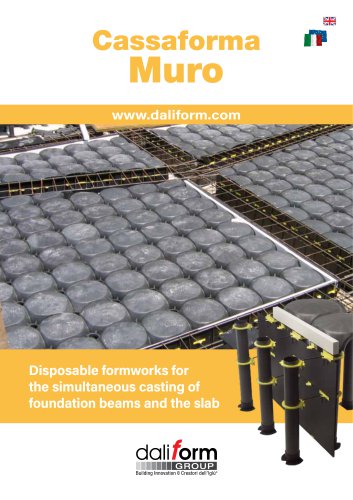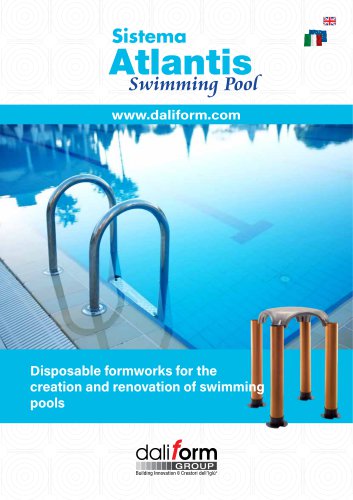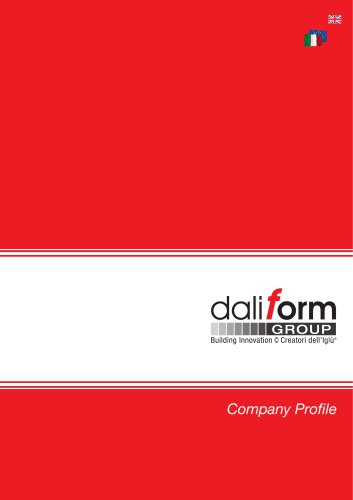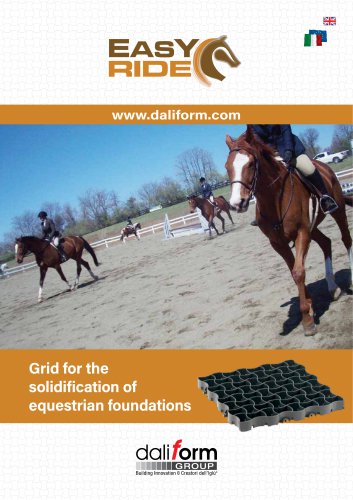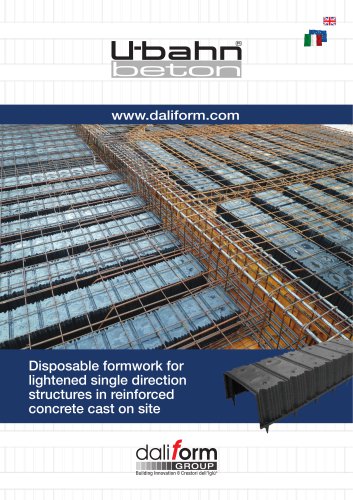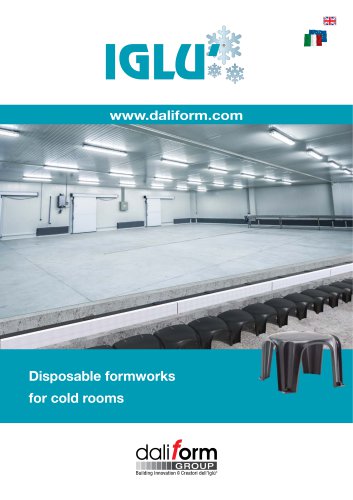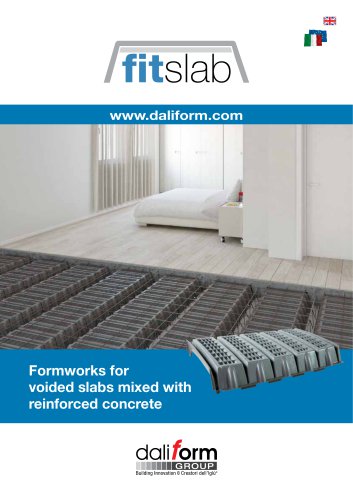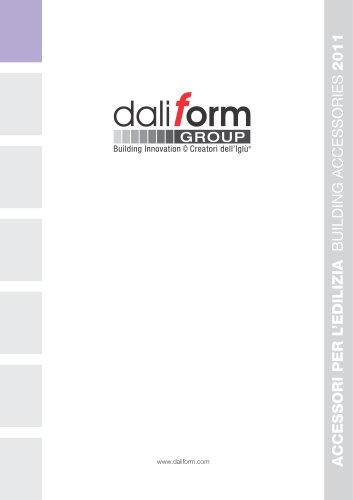 Website:
DALIFORM GROUP srl
Website:
DALIFORM GROUP srl
Group: Daliform
Catalog excerpts
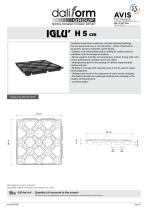
H 5 cm Ventilated under-floor cavities for civil and industrial buildings that are being built new or reconstructed. - Urban infrastructure structures: squares, sidewalks, sports facility. • Creation of an intermediate slab or roofing for cavities used for ventilation and the passage of systems. • Rooms used for humidity and temperature control: drying cells, cold rooms, greenhouses, storage rooms and cellars. • Underground pipes for the passage of utilities. Inspectionable cavities and pits. • By filling it in simply with expanded clay, it can be used to create roof-top gardens. • Underground ducts for the dispersion of water and for drainage. • Overhead sidewalks for passenger loading and unloading or the creation of floating floors. • Levelling height. The images are only for examples. Recyclable material is allowed a size tolerance of ± 1,5%. Quantity (of concrete to the crown) The volume may vary depending on the pouring condition and the tolerance of the material.
Open the catalog to page 1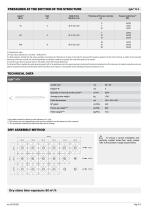
PRESSURES AT THE BOTTOM OF THE STRUCTURE Thickness of the lean concrete cm Pressure at pillar base [2] MPa [1] Characteristic values [2] Project values (Ultimate SLU Limit State - Coefficients A1) The table expresses, starting from the various examples of overload and of thickness (to be given to the slab), the pressures that would be applied to the feet of the structure, in relation to the (eventual) thicknesses of the lean concrete. The overload hypotheses are indicated in table as an example; the actual load capacity is far superior. To know the exact values or sizing as shown in the...
Open the catalog to page 2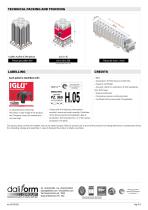
TECHNICAL PACKING AND TRUCKING m 1 pallet: 4 piles of 240 pieces Each pallet is identified with: - BBA; - Declaration of Performance Conformity; - Hygienic certificate; - Acoustic check for verification of DIN standards; Avis Technique; - Rupture load tests; - Productive process monitoring tests; - Certificate of Environmental Compatibility. 960 A coloured band containing: the brand, a type image of the product, the Company name, teh website and any warnings. A lebel with the following informations: product’s name and code, quantity, Certificate of the Environmental Compatibility, date of...
Open the catalog to page 3All DALIFORM GROUP srl catalogs and technical brochures
-
Iglu Smart
8 Pages
-
H09-iglu-en
3 Pages
-
H08-iglu-en
3 Pages
-
H06-iglu-en
3 Pages
-
H04-iglu-en
3 Pages
-
U BOOT-SILENCE
8 Pages
-
GREENPARK_EN
8 Pages
-
V-Green_EN
4 Pages
-
IGLU-Smart-EN
4 Pages
-
COFFRARGILE
12 Pages
-
IGLU'® VENTILATED ROOF
8 Pages
-
IGLU'®
24 Pages
-
ATLANTIS
16 Pages
-
ISO IGLU'
8 Pages
-
ATLANTIS TANK
20 Pages
-
PARATOPRATICO®
16 Pages
-
E.C.O. by PRATOPRATICO®
8 Pages
-
V-GREEN®
4 Pages
-
ERBY SALVAPRATO
4 Pages
-
Cassaforma Muro
10 Pages
-
ATLANTIS SWIMMING POOL
12 Pages
-
Company Profile
12 Pages
-
EASY RIDE
4 Pages
-
EASY PARK®
8 Pages
-
U-BOOT SILENCE
8 Pages
-
U-BAHN® BETON
10 Pages
-
IGLU'® GREEN ROOF
12 Pages
-
FIT SLAB
10 Pages
-
U-BOOT® BETON
21 Pages
-
Conrete accessories
20 Pages
Archived catalogs
-
EOLO
9 Pages


