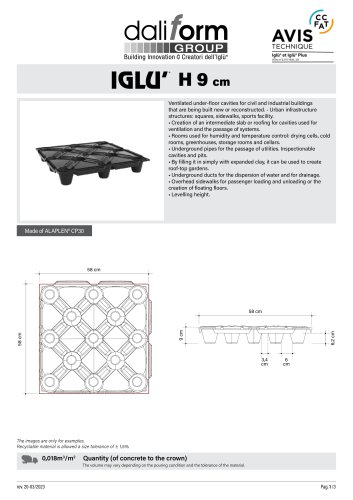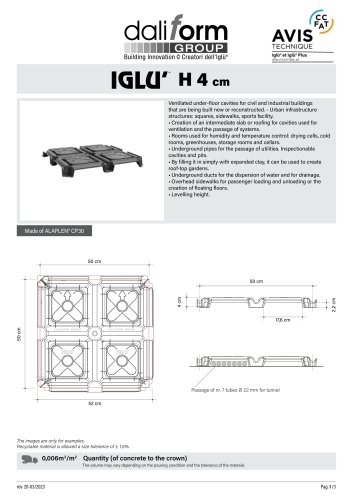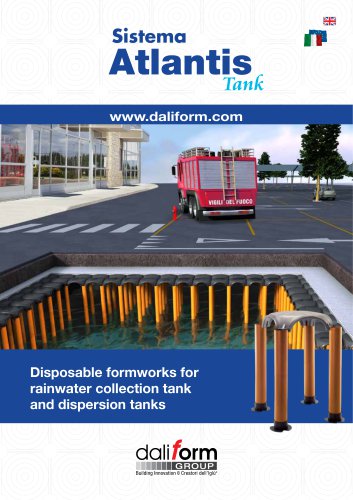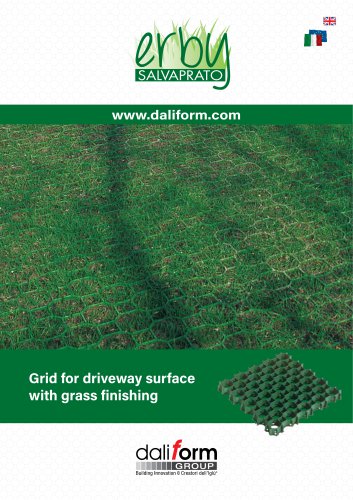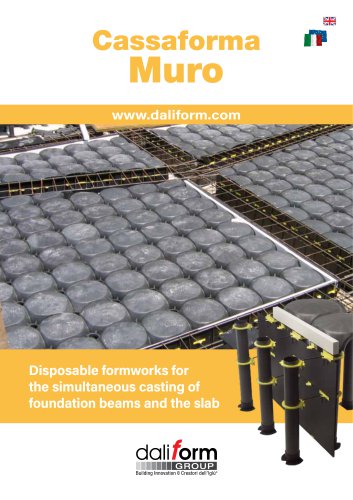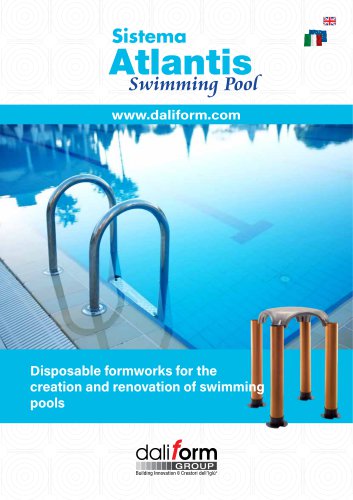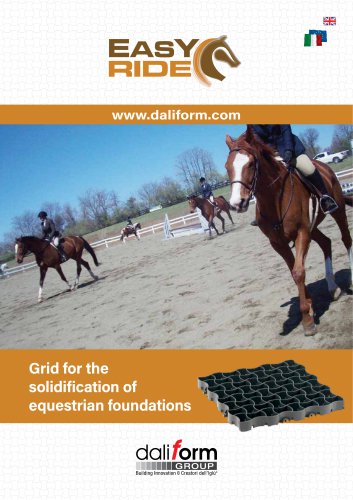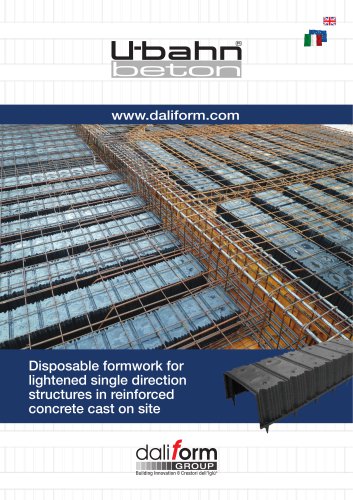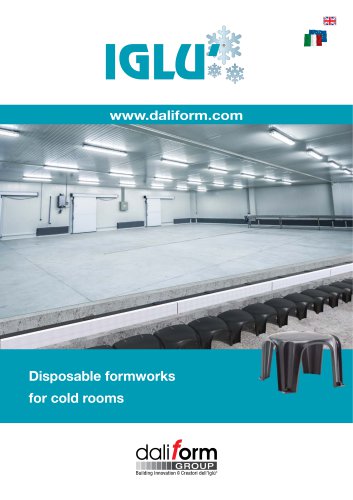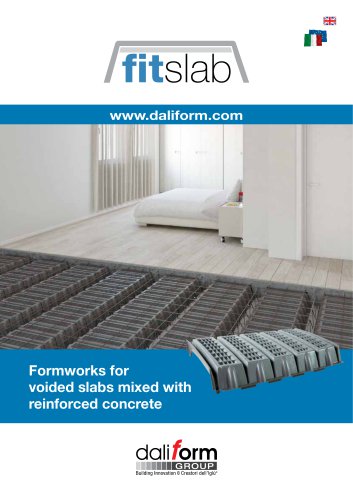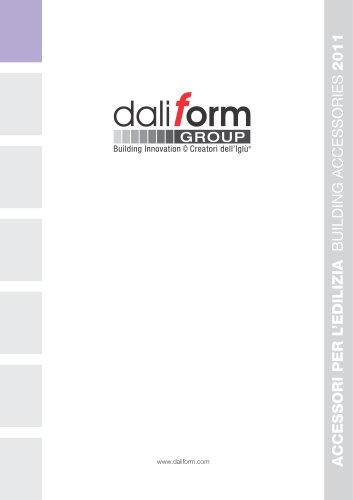 Website:
DALIFORM GROUP srl
Website:
DALIFORM GROUP srl
Group: Daliform
Catalog excerpts

ym Disposable formwork for ventilated under-floor cavities ( l ( U ) j I T ( l l U ) ) J III ( I ( U ) j ) III i 1 ( U J J ) Building Innovation 6 Creatori dell’lglu’
Open the catalog to page 1
KEY: Water, collection tanks Cold rooms Utility passage SWITCHBOARD Telephone +39 0422 2083 Fax +39 0422 800234 FOREIGN COMMERCIAL SECRETARY OFFICE export@daliform.com TECHNICAL SECRETARY OFFICE tecnico@daliform.com
Open the catalog to page 2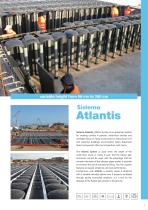
variable height from 56 cm to 300 cm Sistema Atalantis (Atlantis System) is an advanced system for creating cavities in general, under-floor cavities and ventilated floors in newly constructed or restructured civil and industrial buildings, accumulation tanks, dispersion tanks, honeycomb rafts, low temperature cold rooms. The Atlantis System is used when the depth of the under-floor cavity or cavity is such that the classic Iglù® formworks cannot be used, with the advantage that the constant diameter of the elevator pipes makes it possible to minimise the use of concrete for filling. The...
Open the catalog to page 3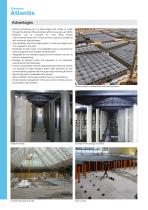
Advantages • Ease of positioning as it is light-weight and simple to install through the linking of the elements, with time savings up to 80%. • Minimum use of concrete for level filling thanks to the lowered dome form, which permits maximum resistance with minimum slab thickness. • The possibility, due to the pipe system, to have any height up to 3 m supplied to the yard. • Possibility to bear loads of considerable size by providing the vertical supports with suitable reinforcement. • Adaptable to non-standard spaces as the modules can be cut without underpinning. • Passage of systems...
Open the catalog to page 4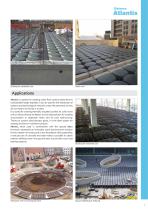
Green roof Applications Atlantis is a system for creating under-floor cavities where there is considerable height available. It can be used for the distribution of systems and technological networks under the pavement so they do not need to be buried in screed. It is suited for creating thermally insulated cavities for cold rooms with or without forced ventilation. It is the ideal solution for creating accumulation or dispersion tanks and for pool restructuring. Thanks to custom sized elevator pipes, it is the ideal system for creating inclined or multilevel surfaces. Atlantis, when used in...
Open the catalog to page 5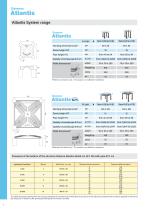
Atlantis System range Sistema Quantity of concrete pipe 0 11 cm m3/m2 axbxh Pallet dimensions* ^Referred to the dome only. / The product is not affected if weathered. Sistema Atlantis ioo^o Pipe height HG cm from 44 to 68 from 69 to 98 Quantity of concrete pipe 0 11 cm m3/m2 from 0,038 to 0,040 from 0,040 to 0,043 Quantity of concrete pipe 0 16 cm m3/m2 from 0,043 to 0,047 from 0,047 to 0,053 Pallet dimensions* axbxh 110 x 110 x 250 110 x 110 x 250 Pressures at the bottom of the structure Sistema Atlantis 50x50 cm of h 100 with pipe 0 11 cm The table expresses, starting from the various...
Open the catalog to page 6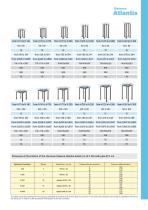
The table expresses, starting from the various examples of overload and of thickness (to be given to the slab), the pressures that would be applied to the feet of the structure, in relation to the (eventual) thicknesses of the lean concrete.
Open the catalog to page 7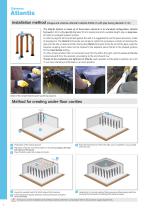
Installation method (Images and schemes referred to atlantis 50x50 cm with pipe having diameter 11 cm) The Atlantis System is made up of three basic elements in its standard configuration: Atlantis formwork h 16 cm (A), pipe (B) diameter 110 mm (external and of a variable height, slip-on pipe base (C) with an enlarged support surface. In order to plug the formworks laid against the wall, it is suggested to use the panel accessory made of polystyrene. The Atlantis formworks are simple to install: the procedure consists of inserting the pipe into the slip-on base and then linking the Atlantis...
Open the catalog to page 8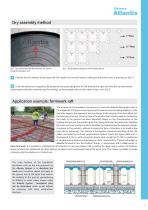
The main function of the foundation structures, such as the one proposed by the Atlantis System is to distribute the loads from the pillars, plates and walls to the ground and at the same time anchor the building to the ground, guaranteeing its stability. In some cases, always using the Atlantis System, foundation piles can be eliminated, which would instead be necessary with other construction solutions. Position the first element to the upper left with respect to the work surface, making sure that the arrow is pointing up; (fig. 1) 2 Unite the elements in sequence, by horizontal row,...
Open the catalog to page 9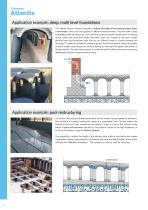
Application example: deep, multi level foundations The Atlantis System makes it possible to adjust the height of the elevator pipes within a centimetre, which can be supplied in different measurements. This will make it easy to quickly create structures at a low cost that require variable heights such as sloping ramps, slabs and multi-level slabs. Normally, slabs are created at the same height starting from the foundation bays that are on different levels (a classic example are “reversed T” beams or isolated foundations plinth), the Atlantis System makes it possible to easily create these...
Open the catalog to page 10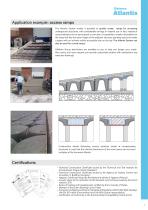
Application example: access ramps The Atlantis System makes it possible to quickly create ramps for accessing underground structures, with considerable savings in material use. In fact, instead of using materials such as sand, gravel or concrete, it is possible to create a foundation for the ramp that has the same height of the adjacent structure (parking area) and create a space with an inclined vehicle accessible slab on the top. The Atlantis System can also be used for curved ramps. Daliform Group technicians are available to you to help you design your underfloor cavity, and upon...
Open the catalog to page 11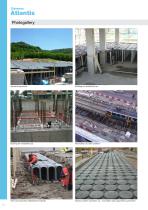
Industrial pavement Renovation of a train platform Tree root protection (Waterblock Holland) Atlantis system and beton up – monolithic slab supported by perimeter
Open the catalog to page 12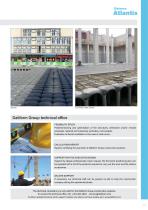
Eni Green Data Center Daliform Group technical office FEASIBILITY STUDY Predimensioning and optimisation of the structures, alternative and/or revised proposals, material and manpower estimates, cost analysis. Evaluation of forced ventilation in the case of cold rooms. CALCULATION REPORT Reports certifying the execution of Daliform Group constructive systems. SUPPORT FOR THE EXECUTIVE DESIGN Support by design professionals. Upon request, the formwork positioning plan can be supplied with a list of the products required to carry out the work and the relative accessories. ON-SITE SUPPORT If...
Open the catalog to page 13All DALIFORM GROUP srl catalogs and technical brochures
-
H09-iglu-en
3 Pages
-
H08-iglu-en
3 Pages
-
H06-iglu-en
3 Pages
-
H05-iglu-en
3 Pages
-
H04-iglu-en
3 Pages
-
U BOOT-SILENCE
8 Pages
-
GREENPARK_EN
8 Pages
-
V-Green_EN
4 Pages
-
IGLU-Smart-EN
4 Pages
-
COFFRARGILE
12 Pages
-
IGLU'® VENTILATED ROOF
8 Pages
-
IGLU'®
24 Pages
-
ISO IGLU'
8 Pages
-
ATLANTIS TANK
20 Pages
-
PARATOPRATICO®
16 Pages
-
E.C.O. by PRATOPRATICO®
8 Pages
-
V-GREEN®
4 Pages
-
ERBY SALVAPRATO
4 Pages
-
Cassaforma Muro
10 Pages
-
ATLANTIS SWIMMING POOL
12 Pages
-
Company Profile
12 Pages
-
EASY RIDE
4 Pages
-
EASY PARK®
8 Pages
-
U-BOOT SILENCE
8 Pages
-
U-BAHN® BETON
10 Pages
-
IGLU'® GREEN ROOF
12 Pages
-
FIT SLAB
10 Pages
-
U-BOOT® BETON
21 Pages
-
Conrete accessories
20 Pages
Archived catalogs
-
EOLO
9 Pages


