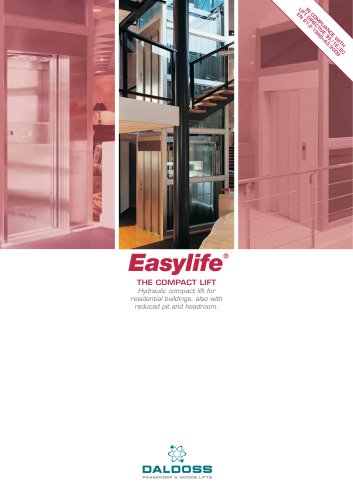
Catalog excerpts
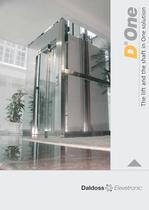
One D The lift and the shaft in One solution >
Open the catalog to page 1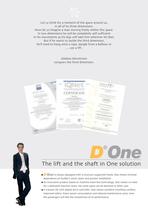
Let us think for a moment of the space around usin all of its three dimensionsNow let us imagine a man moving freely within this spaceIn two dimensions he will be completely selfsufficientin his movements as his legs will take him wherever he likesBut if he wants to tackle the third dimensionhell need to hang onto a rope dangle from a balloon or҅ use a lift Daldoss Elevetronic conquers the third dimension > is always equipped with a structure supported frame that means minimaldependence on builderΒs work easier and quicker installationAn innovative product based on machineroomless...
Open the catalog to page 2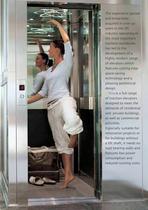
The experience gainedand knowhowacquired in over years in the liftindustry operating inthe most importantmarkets worldwidehas led to thedevelopment of ahighly modern rangeof elevators whichfeatures cutting edgespacesavingtechnology and apleasing aestheticaldesignis a full rangeof traction elevatorsdesigned to meet thedemands of residentialand private buildingsas well as commercialactivitiesEspecially suitable forrenovation projects orfor buildings withouta lift shaft it needs noload bearing walls andfeatures low powerconsumption andreduced running costs >
Open the catalog to page 3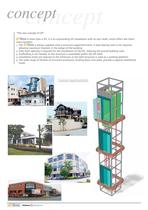
is more than a lift : it is an outstanding lift installation with its own shaft which offers the Clientmany benefits: The is always supplied with a structure supported frame A load bearing wall is not required allowing maximum freedom in the design of the buildingOnly floor opening is required for the installation of the lift reducing the overall building costs Scaffolding is not needed as the structure is assembled within the lift shaft Installation times are reduced to the minimum as the steel structure is used as a working platformThe wide range of finishes of structure enclosures...
Open the catalog to page 4
is the ideal solution forexcellent comfort total absenceof noise and maximum flexibilityin customizationconforms to technicalnorm EN ( mm pit and/ mm headroom) Thesolution with structure supportedframe permits installation in anymodern or existing buildingsis certified according toLift Directive //EC and itprovides for additional safetyfeatures: hours per day bidirectionalcommunication device between thecar and a service centreOverload deviceComplete documentation andcertification for all safetycomponents > Directive: Lift Directive //ECElectromagnetic Compatibility //ECTechnical...
Open the catalog to page 5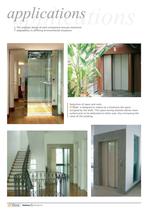
The modular design of each component ensures maximumadaptability to differing environmental situations Reduction of space and costs is designed to reduce to a minimum the spaceoccupied by the shaft This spacesaving solution allows moresurfacearea to be dedicated to other uses thus increasing thevalue of the building >
Open the catalog to page 6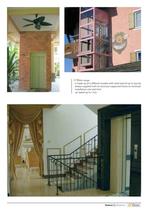
range is made up of different models with rated load of up to kgalways supplied with its structure supported frame to minimize installation cost and timecar speed up to m/s >
Open the catalog to page 7
Standard ceilingSpot light ceilingNeon light ceilingDaldoss logo ceilingAutomatic panels side telescopic doors Finishes: bakedenamel RAL skin plate satin or rigidized stainlesssteel Finishes as per our samplesStainless steel handrail > (opt) Panoramic car walls with handrail > (opt) Floor (colours as per our samples) > Detail of car finishing Controller is integrated in the entrance side panelat the top floor and it is positioned in a cabinetwith small dimensions It is always equipped withVVVF speed regulator to guarantee excellent travelcomfort >
Open the catalog to page 8
(Note: Cube and Matrix car models will be available soon) Three car models available Sphere Cube Matrix Sphere model Club Premium > Car wallsProfiles car push button panelRubber flooringCar ceilingAutomatic telescopic car doo Skin plateSkin plate U(dark grey) As per our samples Stainless steel scotch briteStainless steel scotch briteAs per our samplesSkin plate U (dark grey) / Stainless steel scotch briteFinishing as per car walls Rigidized stainless steelStainless steelscotch briteAs per our samples r r panels other colours (opt) Landing doors PanelsJambs > Telescopic panels Baked enamel...
Open the catalog to page 10
EN HeadroomMin floor to floor distance DHPit DH / CH / >
Open the catalog to page 12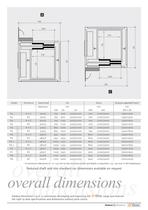
ModelEntrancesRated loadCarDoorsStructure supported frame * > Kg/personsmmmmmm CWCDCHDW DHSW x SDPA o C///xPAC/ / /xPA o C/ / /xPAC/ / /xPA o C/ / /xPAC/ / /xPA o C/ / /xPAC/ / /xPA o C/ / /xPAC/ / /xPA o C/ / /xPAC/ / /xPA o C/ / /xPAC/ / /x* A minimum tolerances of mm to the structure width and depth is required ( mm in the headroom) >
Open the catalog to page 13
One of the principal objectives of Daldoss as a costumer focusedcompany is the establishment of lasting business relationshipswith its customers based on mutual trust and satisfaction Thatis why all models are supplied either a or monthsguarantee valid from the date of the handoverof the installationDaldoss Elevetronic and its partners can providea maintenance service covering the wholeoperational life of the lift >
Open the catalog to page 14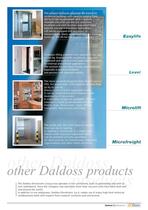
l lift mainly forresidential buildings with capacity ranging from kg to kg and speed up to m/secAvailable also with mm pit mmheadroom and with structure supported frame both for internal and external applicationsLift can be equipped with automatic orsemiautomatic doors f an ideal solution for existingbuildings The lift for the impossible spaces a Hydraulic lifting platform with capacity of or kg Available with mm pit mmhead room and with structure supported frame bothfor internal and external applications The solutio n n for one family houses and residencesespecially in presence of elderly...
Open the catalog to page 15All Daldoss catalogs and technical brochures
-
Microlift
28 Pages
-
Microfreight
22 Pages
-
Easylife
26 Pages
-
Level
32 Pages
-
EasyGo
6 Pages
Archived catalogs
-
Easylife
16 Pages
-
Level
16 Pages
-
Microfreight
8 Pages
-
Microlift
16 Pages




