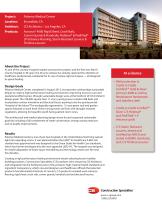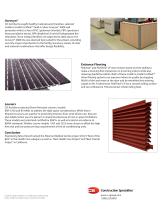
Catalog excerpts

Palomar Medical Center Products: Acrovyn® 4000 Rigid Sheet, Crash Rails, Corner Guards & Handrails; Pedimat® & PediTred® LP Entrance Flooring; Storm Resistant Louvers & Thinline Louvers As one of the country’s largest hospital construction projects and the first new North County hospital in 30 years, the 56-acre campus has already captured the attention of healthcare professionals worldwide for its use of nature, light and space — all designed to speed healing. Design Goals Palomar Medical Center, completed in August 2012, incorporates cutting-edge sustainable design to create a high-performance healing environment. Improving access to care and operational effectiveness through sustainable design were at the forefront of CO Architects’ design goals. The 740,000-square-foot, 11-story nursing tower contains 288 beds and incorporates various innovative architectural facets, aspiring to be the quintessential “hospital of the future.” The ecologically regenerative, 1.5-acre green roof and garden spaces featured on each level of the nursing tower are flush with drought-resistant vegetation, allowing for beautiful south-facing patient room views. The architectural and medical planning design strove for and surpassed sustainable goals by including a full complement of water conservation, energy-saving measures and air quality improvements. Palomar Medical Center is one of just two hospitals in the United States that bring natural light into operating rooms. It was planned before the LEED® for Healthcare (LEED-HC) standard was approved and was designed to the Green Guide for Health Care standards, which has further developed into the now approved LEED-HC. The hospital was designed for simple adaptation of future space remodeling and technology needs over the next few decades. • Wall protection in Cradle to Cradle CertifiedCM Gold & Silver Acrovyn 4000 as well as Renaissance hardwoods and stainless steel • Cradle to Cradle CertifiedCM Silver C/S Pedimat® and PediTred® LP entrance grids • C/S Storm Resistant Louvers, tested and certified by AMCA and tested to BSRIA standards, and C/S Thinline Louvers Creating a high-performance healing environment meant selecting known healthy building products. Construction Specialties (C/S) products were chosen by CO Architects and integrated into the facility because of the products’ high material health standards and ingredient transparency, which ensured designers and healthcare officials that selected products had eliminated chemicals of concern. C/S products included were entrance flooring, rigid sheet, crash rails, corner guards, handrails and architectural louvers.
Open the catalog to page 1
CO Architects sought healthy materials and, therefore, selected Cradle to Cradle CertifiedCM Gold or Silver Acrovyn® 4000 wall protection which is free of PVC (polyvinyl chloride), PBTs (persistent bioaccumulative toxins), BPA (bisphenol A) and all halogenated fireretardants. Since medical facilities are subjected to daily abuse, the Acrovyn® 4000 line was deemed best suited for the project, providing not only a layer of protection to the facility, but also a variety of color and material combinations that offer design flexibility. Entrance Flooring Pedimat® and PediTred® LP were chosen...
Open the catalog to page 2All CS - Construction Specialties catalogs and technical brochures
-
G6PC
2 Pages
-
Acrovyn by Design
13 Pages
-
Pedigrid® G1
2 Pages
-
Peditred SA G7 Product_Data
2 Pages
-
Pedimat M1 Product Data
2 Pages
-
Explovent
4 Pages
-
Acrovyn
39 Pages
-
Wall Panel
16 Pages
-
cubicle curtain
13 Pages
-
Phoebe Putney Case Study
1 Pages
-
Children's Mercy Case Study
1 Pages
-
Lakeside Hospital Case Study
1 Pages
-
Goes Not Matches Flyer
2 Pages
-
Acrovyn 4000 Flyer
4 Pages
-
Quick Lock Flyer
1 Pages
-
Behavioral Health Flyer
4 Pages
-
Acrovyn Doors 2014
17 Pages
-
Acrovyn by Design
7 Pages
-
Acrovyn Profiles 2013
37 Pages
-
Solarmotion
17 Pages
-
Saratoga™ Wall System
6 Pages
-
Acrovyn Profiles 2012
41 Pages
-
Sun Control Catalog
13 Pages
-
C/S Louvers Catalog
17 Pages
-
C/S Pedisystems
13 Pages
-
C/S Grille Catalog
9 Pages
-
New Floorometry Brochure
13 Pages
-
Parking Garage
7 Pages
-
C/S Expansion Joint Covers
21 Pages
-
Acrovyn Doors 2012
13 Pages
Archived catalogs
-
Cubicle Curtains
20 Pages
-
General Cubicle
11 Pages
-
APC Fire and Smoke Vents
5 Pages
-
Explovent Catalog
3 Pages
-
SolarmotionTM Brochure
7 Pages
-
Wall and Door Protection
45 Pages
-
CS_Environment
16 Pages


















































